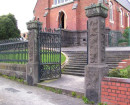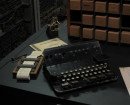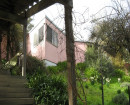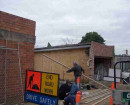WEATHERBOARD HOUSE AND CORRUGATED IRON GARAGE
840 HEIDELBERG-KINGLAKE ROAD HURSTBRIDGE, NILLUMBIK SHIRE
-
Add to tour
You must log in to do that.
-
Share
-
Shortlist place
You must log in to do that.
- Download report
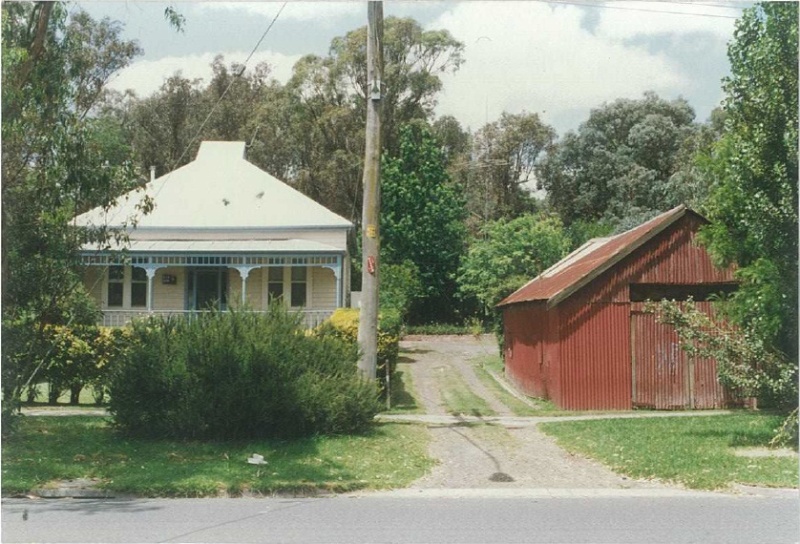

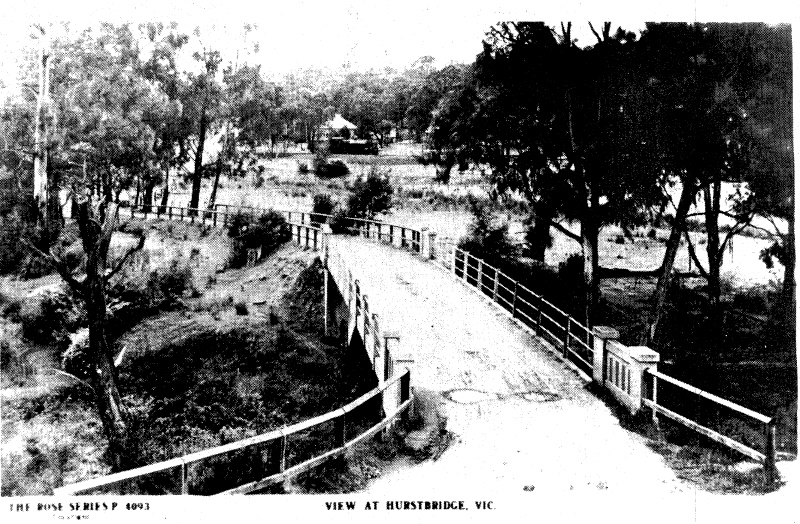

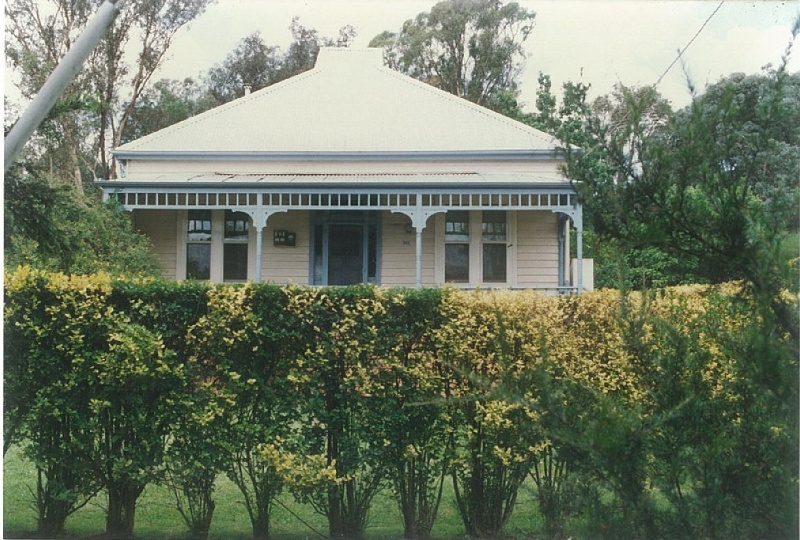

Statement of Significance
REVISED STATEMENT OF SIGNIFICANCE, CONTEXT, 2010
What is significant?
The c1917 house and the mid 20thcentury corrugated iron-clad garage and the front hedge and the surrounding site to the title boundaries.
How is it significant?
The c1917 house is historically and aesthetically significant to the Shire of Nillumbik.
The mid 20thcentury garage is historically and aesthetically significant to the Shire of Nillumbik.
Why is it significant?
The c1917 house is historically significant because it was constructed after the opening of the railway to Hurstbridge (1912) and is a reminder of the change that the railway's arrival brought to town (Criterion A). The house is also significant because its modest scale and simple design is a reminder of the relative poverty of the Hurstbridge community in the early part of the 20th century (Criteria A & E). The house is aesthetically significant because it is of a simple symmetrical design and because it is an integral component of a cluster of c1910 and c1920s buildings that gives the centre of Hurstbridge its special character (Criterion E).
The mid 20th century garage is historically significant because its simple design and use of cheap materials illustrates the relative poverty of the Hurstbridge community in the mid 20th century (Criteria A & E). The garage is aesthetically significant because it is located right at the front of the block, facing directly on to the road, and is a dominant feature of the streetscape (Criterion E).
-
-
WEATHERBOARD HOUSE AND CORRUGATED IRON GARAGE - Historical Australian Themes
GROWTH OF THE TOWNSHIP
8.12 Living in and around Australian homes
8.14 Living in the country and rural settlementsWEATHERBOARD HOUSE AND CORRUGATED IRON GARAGE - Physical Description 1
House
Style Edwardian
Design Standard
Plan rectangular
Single storeyed
Walls timber stud construction, weatherboard clad.
Roof hipped with shallow eaves, corrugated iron clad.
Features are the timber verandah across the facade, simple design and the symmetrical facadeGarage
Style early and mid 20th century utilitarian
Design standard
Plan rectangular
Single storeyed
Walls timber stud framed, corrugated iron clad
Roof gabled, corrugated iron clad
Features are the front double doors and the corrugated iron cladding.WEATHERBOARD HOUSE AND CORRUGATED IRON GARAGE - Usage/Former Usage
Original Use: House and Garage
The Rose postcard shows that this house was constructed after the 1917 Diamon Creek Road Bridge.
Heritage Study and Grading
Nillumbik - Shire of Eltham Heritage Study
Author: David Bick
Year: 1992
Grading:
-
-
-
-
-
SCOUTS' BUILDINGS - PREVIOUSLY STATE SCHOOL NO.3939 BUILDINGS
 Nillumbik Shire
Nillumbik Shire -
HURST FAMILY CEMETERY
 Nillumbik Shire
Nillumbik Shire
-
1 Brockenshire Street
 Yarra City
Yarra City -
1 Bundara Street
 Yarra City
Yarra City -
1 Forster Street
 Hobsons Bay City
Hobsons Bay City
-
-








