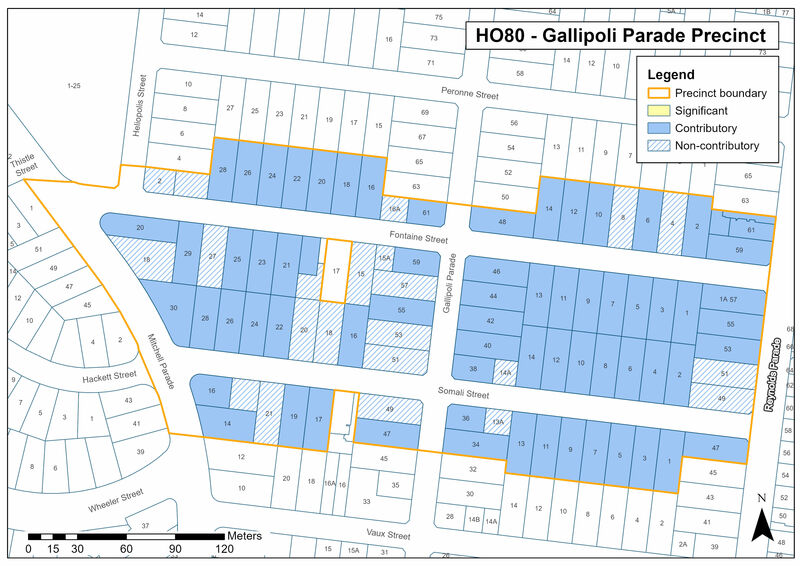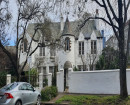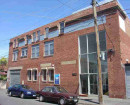Back to search results
Gallipoli Parade Precinct
1-15A, 19-29 & 2-30 FONTAINE STREET AND 34-48 & 47-61 GALLIPOLI PARADE AND 14-20 MITCHELL STREET AND 47-61 REYNOLDS PARADE AND 1-13A, 17-23 & 2-30 SOMALI STREET AND 2 HELIOPOLIS STREET PASCOE VALE SOUTH, MERRI-BEK CITY
Gallipoli Parade Precinct
1-15A, 19-29 & 2-30 FONTAINE STREET AND 34-48 & 47-61 GALLIPOLI PARADE AND 14-20 MITCHELL STREET AND 47-61 REYNOLDS PARADE AND 1-13A, 17-23 & 2-30 SOMALI STREET AND 2 HELIOPOLIS STREET PASCOE VALE SOUTH, MERRI-BEK CITY
All information on this page is maintained by Merri-bek City.
Click below for their website and contact details.
Merri-bek City
-
Add to tour
You must log in to do that.
-
Share
-
Shortlist place
You must log in to do that.
- Download report

HO80 - Gallipoli Parade Precinct Map







On this page:
Statement of Significance
What is significant?
The Gallipoli Parade precinct is a residential area that contains homes built by/for or with the assistance of the War Service Homes Commission in two distinct stages; the first in c.1925-c.1929 and the second from c.1946-c.1956. The precinct comprises of 1-15A, 19-29 & 2-30 Fontaine Street, 34-48 & 47-61 Gallipoli Parade, 2 Heliopolis Street, 14-20 Mitchell Street, 47-61 Reynolds Parade and 1-13A, 17-23 and 2-30 Somali Street, Pascoe Vale South.
The following features and elements are integral to the significance of the precinct:
- The houses at 1-13, 17-25 & 29 and 2, 6, 10-28 Fontaine Street, 47, 55, 59 & 61 and 34-48 Gallipoli Parade, 14, 16 & 20 Mitchell Parade, 47 & 53-61 Reynolds Parade, 1-13, 15-19 & 6-14 and 16 & 22-30 Somali Street.
- The extent to which development in two distinct stages is evident in the housing stock with the relatively consistent inter-war character generally to the east of Gallipoli Parade predominantly comprising houses constructed to a range of standard designs by the State Savings Bank of Victoria and the relatively consistent post-war character comprising houses in a more diverse range of designs in the area to the west.
- The consistency of form, scale, style and detailing of the contributory dwellings in each section, including the detached siting behind garden setbacks and low front fences.
- The relatively high integrity of many of the contributory dwellings when viewed from the street.
The Beaufort houses at 17 Fontaine Street and 15 Somali Street are also significant as part of the group of Beaufort houses in this area - please refer to the separate Hermes record for further information including a statement of significance.
Non-original alterations and additions to the contributory places, the houses at 1A, 4, 5A, 8, 15, 15A, 16A, 2/19, 27 & 30 Fontaine Street, 49-53 & 57 Gallipoli Parade, 2 Heliopolis Street, 18 Mitchell Parade, 49 & 51 Reynolds Parade, 13A, 14A, 18, 20, 21 & 23 Somali Street and outbuildings are not significant.
How is it significant?
The Gallipoli Parade precinct is of local historic, architectural and technical significance to the City of Merri-bek.
Why is it significant?
Historically, it is significant as a representative example of an estate that provides evidence of the important role of the War Service Homes Commission in the provision of affordable housing after the First and Second world wars. The consistency of the inter-war house designs, which were constructed by the State Savings Bank of Victoria (SSBV), demonstrate predominant role of the Commission as a builder of houses and its association with the Bank as the single provider of housing during that time. The diversity of post-World War Two house designs, on the other hand, demonstrates the change in policy by the Commission in order to meet severe housing shortages that resulted in a range of house types including Beaufort pre-fabricated houses, houses built to standard Commission designs as well as houses built with the assistance of the Commission by owners to their own design. (Criteria A, D & H)
It is architecturally and aesthetically significant for the very intact 1920s streetscapes in the section to the east of Gallipoli Parade which comprise typical SSBV house designs. (Criteria D & E)
Show more
Show less
-
-
Gallipoli Parade Precinct - Physical Description 1
The Gallipoli Parade precinct comprises the following properties:
1-15A, 19-29 & 2-20 Fontaine Street
47-61 & 34-48 Gallipoli Parade
2 Heliopolis Street
14-20 Mitchell Parade
1-13A, 17-23 & 2-30 Somali Street
47-61 Reynolds Parade
The Gallipoli Parade precinct is a residential area, which was developed in two distinct stages by the War Service Homes Commission; the first stage in the 1920s and the second after World War II. It comprises a mixture of inter-war bungalows and post-War houses including two Beaufort prefabricated steel houses. The precinct, which is part of the West Coburg estate developed by the Commission (The original estate boundaries were Bell Street, Reynolds Parade, Reynard Street and Mitchell Parade), includes the most intact groups of houses from both development stages. Other parts of the original estate developed by the Commission, but with lower intactness (i.e., a higher proportion of non-contributory buildings) have been excluded from the precinct.
The inter-war houses are contained in the section to the east of Gallipoli Parade including the houses at nos. 40-48 Gallipoli Pde and nos. 41-67 Reynolds Pde. They are timber bungalows with hipped or gabled roofs clad in terracotta tiles in a variety of State Savings Bank of Victoria standard designs. Windows are double hung sash with multi-panes to the upper sash, usually boxed and often arranged in pairs or triples. Some houses have semi-circular bow windows. Verandahs are supported by paired timber posts (e.g. 3 Fontaine) or cement Tuscan order columns (e.g., 9 Fontaine) set on brick bases, or occasionally by chunky rendered piers with a rendered balustrade (e.g., 1 Fontaine). Typical types include:
- a transverse gable roof and a large projecting gabled porch (e.g. 13 Somali, 6, 10 Fontaine; 53, 57 Reynolds).
- a transverse gable roof with projecting gable-fronted room - in this type the roof extends to form a verandah across the facade (e.g., 5, 14 Somali; 3, 12, 14 Fontaine)
- a transverse roof with 'Jerkinhead' gables. The roof extends to form a verandah supported on paired columns set on brick bases (e.g., 1, 12 Somali; 9 Fontaine)
- a hip roof with a projecting gable-fronted room (e.g., 2, 7, 8, 9 Somali; 7, 11, 13 Fontaine, 48 Gallipoli; 55 Reynolds). A variation on this type has a projecting hip rather than gable-front (2 Fontaine).
No.11 Somali is an apparently unique design within the estate, asymmetrical in plan with a hip roof and a flat-roofed porch supported by paired timber columns. The houses are all detached with deep garden setbacks. Some retain early low timber or metal-framed woven/cyclone wire or brick front fences (e.g., 10 Fontaine, 12 & 13 Somali, 61 Gallipoli).
The inter-war houses are generally in good condition with mostretaining a relatively high degree of external integrity when viewed from the street. Some have had two storey additions, but these are usually placed to the rear of the main roof and are not a visually dominant element within the streetscapes (e.g., & Fontaine Street, 1, 5 Somali Street).
The post-war houses are mostly situated on the west side of Gallipoli Parade although some (e.g. 34, 36, 46 Gallipoli Parade and 47 Reynolds Parade) are within the otherwise inter-war group to the east. They are built in a range of designs, the majority of which are the weatherboard and brick houses built to standard designs by the Commission. The Commission houses have gable roofs and appear to consist of one or two standard designs with slight variations achieved by the placement of windows and chimneys. Common detailing includes double hung sash windows often arranged in triples in the main elevations. Large full-height picture windows are also used. Horizontal glazing bars and the placement of windows at corners give the houses a 'Moderne' appearance. Another distinguishing original feature is the small square louvred vents to the gable ends and one plain rectangular chimney.
One standard Commission type has a transverse gable roof either with a projecting gabled room - examples include 18, 20, 21, 22 & 25 Fontaine and 17 & 24 Somali - or without (19 Somali, 34 Gallipoli). In some examples, the projecting gable is slightly elongated (e.g., 21, 28 Fontaine). A second standard Commission type is gable fronted with minor gables projecting to either side - a particularly fine and intact example of this type was situated at 18 Somali Street, but was recently demolished; a surviving example is at 59 Gallipoli Parade. A third standard Commission type is L-shaped in plan - examples include 36 Gallipoli Parade and 30 Somali Street.
Interspersed amongst the Commission houses are other immediate post-war houses, some of which may have been built with the financial assistance of the Commission. Good examples include 61 Gallipoli Parade. This weatherboard house, which has a hip tile roof, is L-shaped in plan with double hung windows arranged as singles or triples. It is very intact and retains an early timber and cyclone wire front fence. Others include 16 Fontaine Street (a double fronted brick house with a hip tile roof and Moderne detailing including corner windows and a stepped brick chimney), 26 Somali Street (a brick house with a transverse gable roof and a projecting gabled roof), which is set in a mature garden with a low front fence clad in 'crazy paving', the triple-fronted house at 46 Gallipoli Parade and the modest weatherboard houses at 14 & 16 Mitchell Parade. A former non-residential use associated with the development of the precinct after World War II is the dairy at the rear of the triple-fronted house at 20 Mitchell Parade.
The post-war houses are generally in fair to good condition with varying degrees of integrity. Common alterations include the replacement of windows. The other notable houses within the precinct are the two Beaufort prefabricated steel houses at 15 Somali and 17 Fontaine, which are situated within the post-war group to the west of Gallipoli Parade. They are among seven intact surviving examples of this house type - others are situated outside the precinct at 19 & 31 Gallipoli Parade, 15 Moascar Street, and 13 & 17 Reynolds Parade (Please refer to the separate Hermes record for the Beaufort Houses Precinct).
The Beaufort Houses were a standard two-bedroom house based on a three-foot grid. They are built entirely of steel with framing, cladding and roofing all of metal. The wall cladding is joined by vertical joiner strips at three foot intervals and the windows were designed in the same modular format. Where wider windows were required, multiples of the standard module were placed together. The plans were designed with a compact use of space, with minimal passage areas, however despite this economy of scale the construction system was a demanding one using a lot of steel, which ultimately led to the cancellation of the program as noted in the History. The roof was designed as a low pitch gable and generally the houses were oriented with the gable end towards the street.
Framing consisted of vertical, horizontal and corner elements bolted together. Flanges were used to re-inforce corners, especially at the top of walls whee the rafters would be supported. Even the floor joists were all steel. The Beaufort Homes were sophisticated designs using innovative technology learnt from the aviation industry. Even today the prefabricated technology applied to the design and construction of the Beaufort houses is difficult to achieve.
Beaufort houses were designed as modern homes particular attention was paid to light and ventilation. Windows were wide opening casements in steel frames. A glass porch was a feature of the front elevation,as was landscaping that included rock walling to the base of the walls. This had the effect of 'anchoring' the house to its site and making the house and landscape part of an integrated design. The chimney was a small tapered cylinder flue also made of steel, and is a distinctive shape. According to original brochures [1] produced for the house the original interiors were devoid of decoration and in the modern style with built-in kitchens, laundries and bathrooms providing a level of comfort and convenience. Many of the Beaufort houses retain much of their original appearance, and as a group tend to have had few alterations and additions.
The street planting, of Melaleuca and Prunus x Blineaia, is mature and although historically unrelated to the early development of the precinct contributes to the amenity and character. All streets have nature strips of grass with concrete kerbs and channels. Most houses have vehicle crossings of concrete with garages well set back from the street behind the houses. The footpaths are of concrete.
Sources[1] 'Beaufort Homes. Individually styled modern designs', 1946 brochure prepared by the Beaufort Division of the Department of Aircraft Production, viewed online (November 2010) at http://www.sl.nsw.gov.au/discover_collections/society_art/modern/beaufort/index.html
Heritage Study and Grading
Moreland - Gallipoli Parade Heritage Precinct & Beaufort Houses. Review of Heritage Significance
Author: Context Pty Ltd
Year: 2013
Grading: LocalMoreland - City of Moreland Heritage Review
Author: Allen Lovell and Associates
Year: 1999
Grading: Local
-
-
-
-
-
WENTWORTH HOUSE
 Victorian Heritage Register H0138
Victorian Heritage Register H0138 -
BUSH RESERVE
 Victorian Heritage Inventory
Victorian Heritage Inventory -
Gordon Street & Devon Avenue
 Merri-bek City
Merri-bek City
-
"1890"
 Yarra City
Yarra City -
"AMF Officers" Shed
 Moorabool Shire
Moorabool Shire -
"AQUA PROFONDA" SIGN, FITZROY POOL
 Victorian Heritage Register H1687
Victorian Heritage Register H1687
-
10 Down Street
 Yarra City
Yarra City
-
-















