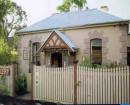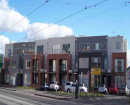Entrance Building, Pentridge Prison (former)
Champ Street,Coburg,Merri-Bek City
-
Add to tour
You must log in to do that.
-
Share
-
Shortlist place
You must log in to do that.
- Download report
Statement of Significance
What is significant?
1: All of the buildings marked on Diagram H1551 held by the Executive Director (Heritage Victoria) and known as:
B1: Main Gate and Administration Building;
B2: Former Chief Warders and Overseer of Works Residences;
B3: Former Hospital (former E Division);
B4: B Division;
B5: B Division Annexe;
B6: Industry Buildings;
B7: A Division;
B8: H Division;
B9: Walls, Gates and Lookout Towers;
B10: G Division;
B11: D Division including remnant exercise yard walls;
B12: F Division;
B13: Laundry;
B14: South Gate.
2. All of the land marked L1 and L2 on Diagram H1551 held by the Executive Director (Heritage Victoria).
How is it significant?
The former HM Prison Pentridge is of historical, social, aesthetic, architectural and technical importance to the State of Victoria.
Why is it significant?
The former HM Prison Pentridge is of historical and social significance as the largest prison complex constructed in Victoria in the nineteenth century, which operated as the central establishment in the wider prison system from the 1860s. The complex of buildings, which remains on site, demonstrates a number of phases in the development of the penal system, including the separate system, which dominated penology in Victoria in the nineteenth century. Pentridge is also significant in the history of child welfare in Victoria. It was the location of reformatories for both girls and boys established following the findings of the Stawell Royal Commission of 1870. The prison complex includes a purpose-built reformatory of 1875 (G Division), constructed as the Jika Reformatory for Protestant Girls, which operated between 1875 and 1893.
The former HM Prison Pentridge is of architectural importance as most of the major elements of the nineteenth century complex survive and are largely intact, and together clearly demonstrate the planning and functioning of the prison in the nineteenth century and the main functional elements of the separate system. The range of cell blocks, workshops and other buildings, the relatively dispersed layout of the buildings and the large scale of the site as a whole contrast with other nineteenth century prisons in Victoria and demonstrate the unique character of Pentridge as the principal penal establishment for long-term prisoners within the nineteenth century Victorian prison system. The planning of A, B and D Divisions are representative examples of the overwhelming influence and continuing development of British planning models and the separate system on prison design in Australia from the 1830s until the end of the nineteenth century. F Division is a rare surviving example of early nineteenth century prison and hospital design.
The former HM Prison Pentridge is of aesthetic and architectural significance because of the monumental scale and austere Classical style of the remaining nineteenth century prison buildings. The complex of buildings and walls are important for their expression of the requirements of containment and order and are typical of other prison buildings constructed in Victoria in the 1850s and 60s. The grim and imposing bluestone walls and towers are important landmark features. The original ventilation systems in A, B and D Divisions and the surviving original cisterns and other elements of the water supply system in B Division are of technological significance. The apparently intact thermo-ventilation system in B Division is of particular significance.
-
-
Entrance Building, Pentridge Prison (former) - Physical Description 1
The principal elevation of the former Entrance Building at Pentridge Prison faces west and is of a medieval style with a crenellated parapet, a large pointed arched gateway and octagonal towers. The east elevation is of a simple classical style with a central pediment, quoining, and semi-circular and rectangular headed windows.
The central pavilion and the corner turrets of the west elevation are of ashlar bluestone; the remainder is of rock-faced bluestone. A series of regularly spaced, narrow windows on the ground and first floors are located on either side of the central pavilion. Two octagonal towers with cross-shaped slit windows and corbelled crenellated parapets flank the entrance, one of which is surmounted by an octagonal bluestone clock tower. The main gateway is a large pointed arched opening, above which is a circular opening in the crenellated parapet which may have originally contained a bell.(6) The original timber panelled gates have been replaced with a metal roller door. The windows, not original, are steel-framed with top-hung sashes. The two central first floor windows have vertical iron bars, possibly original. One of the ground floor windows has been enlarged and replaced with a door, leading to the security entrance of the Pentridge complex.
The east elevation is of rock-faced bluestone with ashlar bluestone quoining. The parapet on this elevation is not crenellated but solid, with a simple bluestone scotia cornice. Two large bluestone bosses with carved foliage terminate the cornice at the north and south ends. The ground floor window and door openings are arched with rusticated keystones and a continuous string course at sill level of ashlar bluestone. The first floor windows are rectangular with plain bluestone architraves, and also have rusticated keystones and a continuous string course at sill level. The central pavilion projects slightly and is crowned by a shallow-pitched gable with a circular opening, originally containing a bell but now containing a loudspeaker. The gateway on this side has a semi-elliptical archway. At the north end of the building a single-storey brown brick extension with steel framed windows and a metal tray-deck skillion roof was constructed in the 1960s or 1970s. A security enclosure screened with vertical steel bars was been constructed in front of the gateway in 1976.(7)
The original roofing, probably slate, has been replaced by shallow pitched metal tray-decking. The interiors retain little of the original fabric, having been substantially modified in 1976.
[Extract Allom Lovell & Associates. Pentridge Conservation Management Plan. Melbourne, 1996]
(6) Allom Lovell & Associates, Pentridge, pp. 21-22. The 1858 drawing shows a carved shield in the parapet.
(7) Allom Lovell & Associates, Pentridge, pp. 21-22. Pentridge Prison Coburg, Alterations to Main Admin Building. Signed by J F Swann, Chief Architect, Public Works Department. 10.9.76.
Key Architectural Elements:
distinctive medieval style main (west) facade with a crenellated parapet, a large pointed arched gateway and octagonal towers
simple classical east elevation with central pediment and quoining
bluestone detailing including; central pavilion, corner turrets
regularly spaced, narrow windows on the ground and first floors, octagonal towers with cross-shaped slit windows and corbelled crenellated parapets flanking the entrance, carved bosses
Conservation Guidelines:
restore main facade as it appeared after the addition of the upper stage to the clock tower
replace existing steel door with reconstructed timber doors
reconstruct the altered section of the west elevation, south of the main entrance gate
preferably remove the steel-barred enclosure behind the main carriageway
reinstate the original iron-barred screen across the archway
reinstate all altered window and door openings
replace tray deck roof with slating to match original
[Extract: Allom Lovell & Associates. Pentridge Conservation Management Plan. Melbourne, 1996]
Principal Historic Themes:
significant phases in the development of towns and suburbs (urban settlement); 19th century speculative subdivision patterns
landmark structures
association with local government
association with crime and punishmentHeritage Study and Grading
Moreland - City of Coburg Heritage Conservation & Streetscape Study
Author: Timothy Hubbard Pty Ltd
Year: 1991
Grading: LocalMoreland - City of Moreland Heritage Review
Author: Allen Lovell and Associates
Year: 1999
Grading:
-
-
-
-
-
RESIDENCE
 Victorian Heritage Register H1219
Victorian Heritage Register H1219 -
SOUTH BRUNSWICK BRICKWORKS
 Victorian Heritage Inventory
Victorian Heritage Inventory -
FORMER BRUNSWICK CABLE TRAM DEPOT PRECINCT
 Victorian Heritage Inventory
Victorian Heritage Inventory
-
'Altona' Homestead (Formerly 'Laverton' Homestead) and Logan Reserve
 Hobsons Bay City
Hobsons Bay City
-
-










