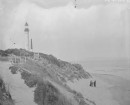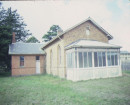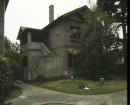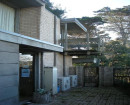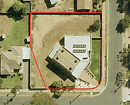ST OLIVER PLUNKETT CATHOLIC CHURCH
314 GAFFNEY STREET,, PASCOE VALE VIC 3044 - Property No 43091
-
Add to tour
You must log in to do that.
-
Share
-
Shortlist place
You must log in to do that.
- Download report
Statement of Significance
-
-
ST OLIVER PLUNKETT CATHOLIC CHURCH - Physical Description 1
St Oliver Plunkett Church is a large cream brick church building with a dark brown brick plinth. Its style is Modern, but with elements of restrained Classical Revival. The Architect was Alan Gerard Robertson and it is a represnetative sample of his mature work. The church stands out as a particularly fine example of the materials used, the quality of its detailing and fittings and dramatic gemetric form The front elevation comprises a projecting central section with a central cross surmounted by a statue and flanked by pairs of entrance doors, reached by a wide staircase. The aluminium-framed windows are set between slender tiled piers. Beside the staircase is an almost freestanding circular chapel of dark brown brick with long narrow windows and a slender metal-clad spire.
The sacramental planning is traditional with an axial emphasis on the alta. The side altars, baptsitry, confessionals and stations of the cross support this planning. Unusually for a Catholic Church of the time there is an upper level choir reached from stairs within the church.
Despite its wedge-shaped plan, the sacramental planning of the church is traditional, with an axial emphasis on the altar. The side altars, baptistery, confessionals and Stations of the Cross support this planning. Unusual for a Catholic church of this period is an upper level choir covering the narthex, and reached from stairs within the church. Of particular note are staine glass windows created by Alan Sumner, who was head of the National Gallery School at the time. The principal series of windows is those of the facade, set between cream brick piers and allowing for a flood of light from the south. The stained glass Stations of the cross are brightly coloured and jewel-like, whilst the focus on the altar is further reinforced by lighting from side windows.
The quality of materials and fittings used in the church is particularly high; notable are the glass mosaic tiles, marble veneers and light fittings. The intactness of the church is excellent. Alterations which have occurred are those related to the Vatican II Council, the repositioning of the alter, new front doors and security bars to the stained glass windows.
Key Architectural Elements: cream brick and render Moderne facade
wedge-shaped plan
Comparative Examples: St Andrew's Presbyterian Church, Brighton
Lutheran Church, Light's Pass, South Australia
Polish Catholic Memorial Church, Marayong, New South Wales
Principal Historic Themes: permanent places of worshipHeritage Study and Grading
Moreland - City of Moreland Heritage Review
Author: Allen Lovell and Associates
Year: 1999
Grading: LocalMoreland - City of Coburg Heritage Conservation & Streetscape Study
Author: Timothy Hubbard Pty Ltd
Year: 1991
Grading:
-
-
-
-
-
Coonans Hill
 Merri-bek City
Merri-bek City -
Gallipoli Parade Precinct
 Merri-bek City
Merri-bek City -
Melville Road
 Merri-bek City
Merri-bek City
-
153 Morris Street, Sunshine
 Brimbank City
Brimbank City -
186-188 Smith Street
 Yarra City
Yarra City -
1ST STRATHMORE SCOUT HALL (FORMER)
 Moonee Valley City
Moonee Valley City
-
-





