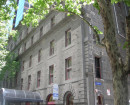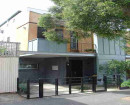Holy Trinity Parish Hall (former)
520 Sydney Road, Coburg VIC 3058 - Property No 38402
-
Add to tour
You must log in to do that.
-
Share
-
Shortlist place
You must log in to do that.
- Download report
Statement of Significance
-
-
Holy Trinity Parish Hall (former) - Physical Description 1
The former Holy Trinity Parish Hall is a symmetrical complex comprising a gable-roofed hall fronted by a domestic-styled entrance. The roof of the hall is of terracotta tiles, and the main front gable is topped with a simple cross. The entrance section comprises a gabled porch with buttressed clinker-brick piers and a decorative timber and roughcast gable end. At right angles to the entrance and hall is a gabled brick section. The walls are of red brick with clinker-brick plinth and windows are arched with clinker brick quoining. A further gable-roofed section joins the hall and entrance, featuring a clinker-brick decorative gothic arch.
Key Architectural Elements: face red and clinker brick walls
gabled terracotta tiled roofs
pointed arch timber-framed windows
timber and stucco gable-ends
entrance porch with stocky tapered brick piers
Conservation Guidelines: remove cyclone wire front fence
reinstate front doors to original design
replace signage with sympathetic design
Principal Historic Themes: establishment of permanent places of worship
association with local community groups
post-war migrationHeritage Study and Grading
Moreland - City of Coburg Heritage Conservation & Streetscape Study
Author: Timothy Hubbard Pty Ltd
Year: 1991
Grading: LocalMoreland - City of Moreland Heritage Review
Author: Allen Lovell and Associates
Year: 1999
Grading:
-
-
-
-
-
INFANT BUILDING AND SHELTER SHED, PRIMARY SCHOOL NO.484
 Victorian Heritage Register H1709
Victorian Heritage Register H1709 -
COTTAGE
 Victorian Heritage Register H0689
Victorian Heritage Register H0689 -
BRIDGE
 Victorian Heritage Register H1446
Victorian Heritage Register H1446
-
-









