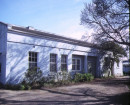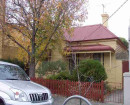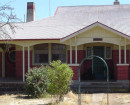FORMER MARYBOROUGH HIGH SCHOOL
19-35 PALMERSTON STREET MARYBOROUGH, CENTRAL GOLDFIELDS SHIRE
-
Add to tour
You must log in to do that.
-
Share
-
Shortlist place
You must log in to do that.
- Download report



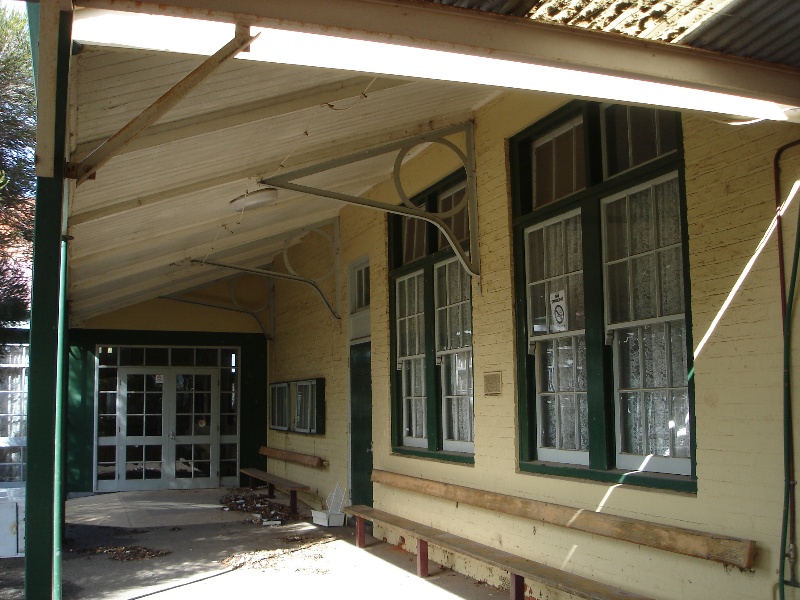

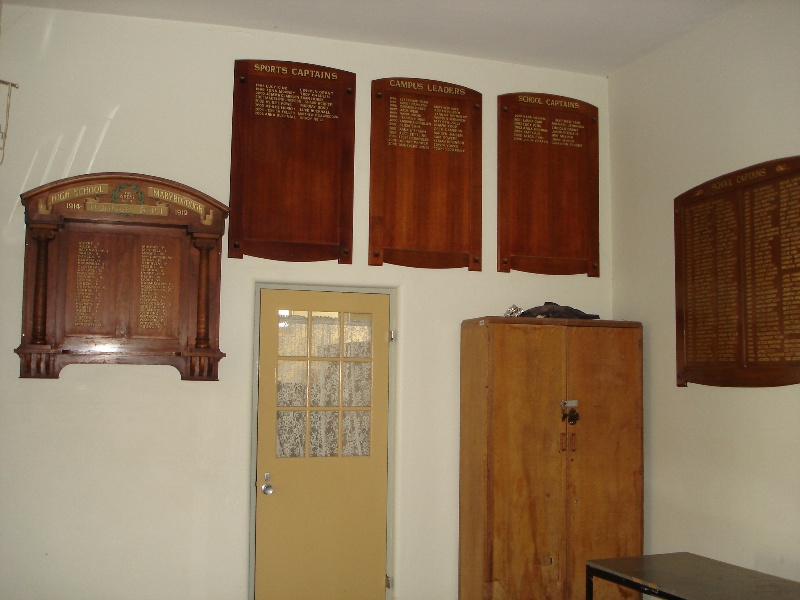
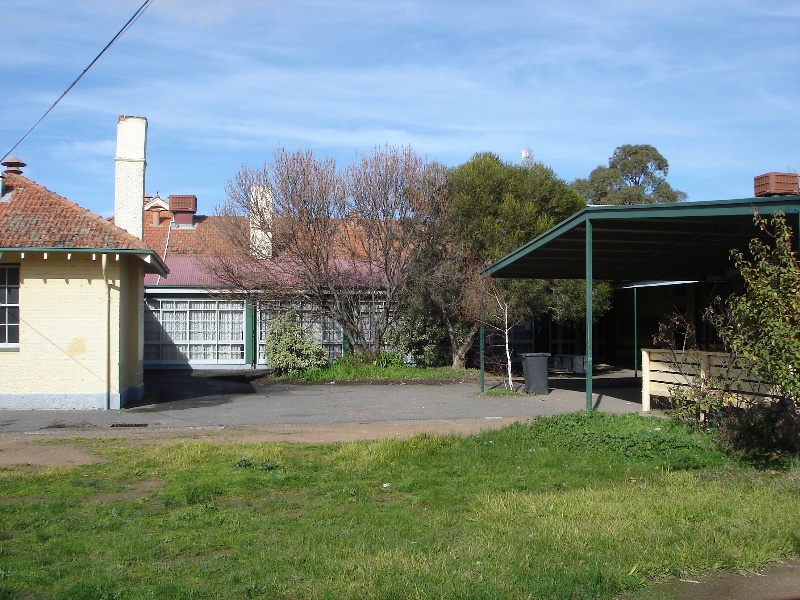

Statement of Significance
What is significant?
Maryborough High School was established in 1912, with classes held at the Maryborough Technical School until 1916, when they began in the new high school building, which had been completed in the previous year. Maryborough was among the earliest state high schools built in Victoria, the first having been established only in 1905. The first high schools were mostly established in country towns, as the Director of Education, Frank Tate, considered that the development of rural areas was critical for the future of Victoria, but few of the early country high schools have survived. The establishment of a high school in Maryborough was initiated by the Borough Council, who obtained a three acre site from the Minister for Lands and a further two acres of the Police Reserve. The architect was S C Brittingham and the builder W J Bingle, and the building cost ₤3996. Some stone from the old Maryborough gaol, built 1859-64, was used. The school began with 153 students, and had two classrooms, divided by folding doors, a science room, an art room, a cooking room, a library, girls' and boys' common rooms and cloak rooms, a teachers' room, an office and storage rooms. The enrolments increased to about four hundred by 1960, and a number of new buildings were added to the site. The school closed in 2007.
Maryborough High School is an asymmetrical single storey roughcast rendered Arts and Crafts building on a bluestone base (now painted), with the rooms arranged in a U-shape around a courtyard. There are two wavy parapeted gables at the front, one inscribed with 'HIGH SCHOOL MARYBOROUGH', and the other with 'AD 1915'. The walls and chimneys are covered with roughcast and the roof is terracotta tiles. The verandah around the courtyard, supported by curved metal brackets inset with circles, still provides the main pathway around the school building, and two sides have now been glassed in. The panes of the sash windows, in pairs and quadruples with fanlights above, are divided with narrow strips of timber. There are up-draft shaft ventilators opening along the exterior walls. The school was originally divided into boys' and girls' areas, with separate entrances; the girls' entrance on the north side still has 'GIRLS' written above. Internally some walls have been removed but many of the rooms retain their original form and their coved timber ceilings, and the office has its original fireplace. There is a collection of honour boards preserved in a foyer, including an impressive timber one to commemorate students who fought in World War I, and smaller ones for past students killed in the two World Wars.
How is it significant?
Maryborough High School is of historical and architectural significance to the State of Victoria
Why is it significant?
Maryborough High School is historically significant as one of the first high schools established in Victoria, and as one of the oldest now surviving. The first high school in Victoria was established in 1905 in Melbourne, but most of the early high schools were established in country towns, and Maryborough is now one of the oldest and most intact surviving examples.
Maryborough High School is architecturally significant as one of the oldest intact high school buildings in Victoria, and as one of the best surviving examples of an Edwardian single storey courtyard school.
-
-
FORMER MARYBOROUGH HIGH SCHOOL - History
Contextual History
Maryborough was an important inland town in the nineteenth century, founded in the 1850s as a result of the gold discoveries, and growing to serve the thousands of miners, at first the fossickers of alluvial gold and later the workers in the deep-lead mines. Development of the town was stimulated by its being chosen in the 1850s as the site of the regional court house and gaol, and it grew rapidly in the 1860s and 1870s, when the railway reached the town (in 1874). The magnificence of the railway station building (1891) is an indication of the importance of Maryborough as a focal point in Victoria's railway system. Its importance continued into the twentieth century and was a major factor in the town's survival after the mining boom came to an end when the gold ran out in about 1916. ('City of Maryborough Heritage Study', 1992, v 2)
The 1860s Land Acts resulted in increased development and improved transport facilities throughout regional Victoria, and the rate of establishment of schools also increased rapidly. By 1862, when the Board of Education was established, 195 schools had opened in the area; when the 1872 Act was passed there were 361; and by 1883 there were 533. (Vision and Realisation, v 2, p 606.)
Throughout the nineteenth century however there were no State high schools in Victoria, only State primary and technical schools, the only secondary education being provided by private schools. In 1899 it was proposed that continuation classes be established in State primary schools to raise the standard of primary education, in order to provide a higher level of education for working class children who were otherwise destined only for a future as manual workers. Victoria's first Director of Education, Frank Tate, was appointed in 1902, and stressed the advantages to the nation of extending the State education system, as had already been done for example in Germany, France, Great Britain and the United States, and even in New South Wales and New Zealand. An extension of the State education system however aroused antagonism in many as it was considered to be an attack on existing class privileges and interests, in particular on the existing private schools.
The Melbourne Continuation School, the first State secondary school, was opened in 1905 at the old Model School in Spring Street. As before, this continued to provide teacher training, but some students, even those from poor backgrounds, could pursue courses leading to University entrance. The school was in effect Victoria's first State high school. Other continuation schools were established in 1907 in Ballarat, Bendigo, Warrnambool and Sale.
The Education Act of 1910 gave the government authority to establish district high schools (as well as higher elementary schools, continuation schools, preparatory trade classes, trade schools and technical schools). As well as the five continuation schools already established, high schools opened in 1909 in Shepparton and Wangaratta, in 1910 in Melbourne (University), Castlemaine and Geelong, in 1911 in Coburg, Colac, Mansfield and Warragul, and in 1912 eight high schools opened (the highest number established in any one year until 1954): at Maryborough, Horsham, Kyneton, Leongatha, Stawell, Bairnsdale, Echuca and Mildura. (A Max Badcock, 'The Secondary Division', in Vision and Realisation, pp 436-462.) Except for two, these were all located in country areas, as the Director of Education, Frank Tate, believed that Victoria's destiny lay in the country and he gave strong support for the establishment of high schools in country towns.
History of place
(The following history of Maryborough High School is taken, unless otherwise noted) from L J Blake [ed], Vision and Realisation, 1973, v 2 pp 862-63.)
The push for a high school for Maryborough first came in 1909 when a deputation from the town was introduced to Mr Billsen, the Minister of Public Instruction. The matter was raised again in Council in July 1910 when local bodies such as the Traders' Association, ANA, Board of Advice and School of Mines were contacted for support. The School of Mines offered to make a room available and it was decided to apply to the Department of Education for the school to be inaugurated as soon as possible. In 1912 the Borough Council resolved to pay off gradually the ₤800 debt on the School of Mines and thus enable it to be 'handed over to the Government for the purpose of establishing a High School in this large and important centre'. (Betty Osborn, Against the Odds: Maryborough 1905-1961, Central Goldfields Shire Council, Maryborough 1995, pp 43-5.)
The Maryborough High School opened in 1912 in 'three well lighted rooms and one very dark room' at the Maryborough School of Mines. The Headmaster Major W J Bateman, from the Ballarat Agricultural High School, had a staff of three with assistance from five teachers from the School of Mines, and there were 144 students enrolled, the tenth highest enrolment of the twenty-two high schools in the state. There was no regular transport from outlying areas and amenities were non-existent.
By early 1914, after representations by the Borough Council to the Minister for Lands, the three-acre Market Reserve was temporarily set aside as a site for a new High School building, and in January 1915 the Chief Commissioner of Police gave the Education Department a further two acres on the opposite side of Havelock Street known as the Police Reserve. Some stone from the old Maryborough gaol (built from the 1850s) was used to build part of the High School. The foundation stone was laid on 20 January 1915, and the school was built at a cost of ₤3996 by the local builder W J Dingle under the supervision of architect S C Brittingham representing the Public Works Department and A A Parsons, inspector of works. The school began classes in February 1916 with 153 students and was officially opened on 23 June 1916. (Osborn, Against the Odds, p 154)
For the next three years the enrolment remained about 150, the grounds were developed, and the oval was graded. In 1923 the school was approved for Intermediate Certificate. In 1924 the enrolment dropped to 125, but the years 1929-39 saw the introduction and extension of school bus services and a consequent increase in enrolments to 180. This however dropped again to 150 in the mid 1930s.
During the immediate post-war years the school was approved for Leaving Certificate, and with the accommodation fully taxed steps were taken for extensions. Between 1945-59 enrolment figures fluctuated around 300 with about two-fifths of the students coming by bus services which had been further extended. A commercial course was introduced thus widening the scope of the curriculum. A new building was commenced in 1958 on the closed section of Havelock Street. Enrolment by 1960 was about 400, with boys and girls almost equal in numbers. The school closed in 2007.
The establishment of the high school was of great significance to Maryborough in allowing continuation of studies for those not able to pay more than a nominal amount for schooling and for bringing a measure of control over educational standards. Maryborough was fortunate to have such a school so early in the century, for which credit is due to the Borough Council, who realised the importance of such a school in the town.
FORMER MARYBOROUGH HIGH SCHOOL - Plaque Citation
This is one of the oldest state secondary schools in Victoria. Classes began in 1912 and this Edwardian Arts and Crafts style courtyard school, designed by the Public Works Department, was built in 1915.
FORMER MARYBOROUGH HIGH SCHOOL - Permit Exemptions
General Exemptions:General exemptions apply to all places and objects included in the Victorian Heritage Register (VHR). General exemptions have been designed to allow everyday activities, maintenance and changes to your property, which don’t harm its cultural heritage significance, to proceed without the need to obtain approvals under the Heritage Act 2017.Places of worship: In some circumstances, you can alter a place of worship to accommodate religious practices without a permit, but you must notify the Executive Director of Heritage Victoria before you start the works or activities at least 20 business days before the works or activities are to commence.Subdivision/consolidation: Permit exemptions exist for some subdivisions and consolidations. If the subdivision or consolidation is in accordance with a planning permit granted under Part 4 of the Planning and Environment Act 1987 and the application for the planning permit was referred to the Executive Director of Heritage Victoria as a determining referral authority, a permit is not required.Specific exemptions may also apply to your registered place or object. If applicable, these are listed below. Specific exemptions are tailored to the conservation and management needs of an individual registered place or object and set out works and activities that are exempt from the requirements of a permit. Specific exemptions prevail if they conflict with general exemptions. Find out more about heritage permit exemptions here.Specific Exemptions:The purpose of the permit exemptions is to allow works that do not impact on the heritage significance of the place to occur without the need for a permit. Works other than those mentioned in the permit exemptions may be possible but will require either the written approval of the Executive Director or permit approval.
General Conditions:
1. All alterations are to be planned and carried out in a manner which prevents damage to the fabric of the registered place.
2. Should it become apparent during further inspection or the carrying out of alterations that originally or previously hidden or inaccessible details of the place are revealed which relate to the significance of the place, then the exemption covering such alteration shall cease and the Executive Director shall be notified as soon as possible.
3. If there is a conservation policy and plan approved by the Executive Director, all works will be in accordance with it.
4. Nothing in this declaration prevents the Executive Director from amending or rescinding all or any of the permit exemptions.
5. Nothing in this declaration exempts owners or their agents from the responsibility to seek relevant planning or building permits from the responsible authority where applicable.
Exterior:
. Minor repairs and maintenance.
. Removal of extraneous items such as air conditioners, pipe work, ducting, wiring, antennae, aerials etc, and making good.
. Installation or removal of external fixtures and fittings such as hot water services and taps.
. Installation and repairing of damp proofing by either injection method or grouted pocket method.
Interior:
. Painting of previously painted walls and ceilings provided that preparation or painting does not remove evidence of any original paint or other decorative scheme.
. Removal of paint from originally unpainted or oiled joinery, doors, architraves, skirtings and decorative strapping.
. Installation, removal or replacement of carpets and/or flexible floor coverings.
. Installation, removal or replacement of curtain tracks, rods, blinds and other window dressings.
. Installation, removal or replacement of hooks, nails and other devices for the hanging of mirrors, paintings and other wall mounted artworks.
. Removal of tiling or concrete slabs in wet areas provided there is no damage to or alteration of original structure or fabric.
. Installation, removal or replacement of kitchen benches and fixtures, including sinks, stoves, ovens, refrigerators, dishwashers, etc, and associated plumbing and wiring.
. Installation, removal or replacement of ducted, hydronic or concealed radiant type heating provided that the installation does not damage existing skirtings and architraves and provided that the location of the heating unit is concealed from view.
. Installation, removal or replacement of electrical wiring provided that all new wiring is fully concealed.
. Installation, removal or replacement of bulk insulation in the roof space.
. Installation, removal or replacement of electric clocks, public address systems, detectors, alarms, emergency lights, exit signs, luminaires and the like on plaster surfaces.
. Installation of stud walls which are removable.
. Demolition or removal of non-original stud/partition walls, suspended ceilings or non-original wall linings (including plasterboard, laminate and Masonite), bathroom partitions and tiling, sanitary fixtures and fittings, kitchen wall tiling and equipment, lights, built-in cupboards, cubicle partitions, computer and office fitout and the like.
. Removal or replacement of non-original door and window furniture including, hinges, locks, knobsets and sash lifts.
. Installation of plant within the roof space.
. Installation of new fire hydrant services including sprinklers, fire doors and elements affixed to plaster surfaces.
FORMER MARYBOROUGH HIGH SCHOOL - Permit Exemption Policy
The purpose of the Permit Policy is to assist when considering or making decisions regarding works to the place. It is recommended that any proposed works be discussed with an officer of Heritage Victoria prior to them being undertaken or a permit is applied for. Discussing any proposed works will assist in answering any questions the owner may have and aid any decisions regarding works to the place. It is recommended that a Conservation Management Plan is undertaken to assist with the future management of the cultural significance of the place.
The extent of registration protects the whole site. The significance of the place lies in its rarity and intactness as an early twentieth century high school building. All of the registered building is integral to the significance of the place and any alterations that impact on its significance are subject to permit application. Internal works to non-registered buildings are exempt from permit requirements. Additions to non-registered buildings and addition of new buildings to the site may impact upon the cultural heritage significance of the place. Non-registered buildings on the site remain part of the heritage place and permit applications will be required for additions and demolitions.The purpose of this requirement is not to prevent any further development on this site, but to enable control of possible adverse impacts on heritage significance during that process.
Main Building:
All original elements of the building should be retained, including the external form and internally the original rooms.
Non-registered buildings:
The later school buildings at the front and rear are not considered significant and are not included in the extent of registration. Major external alterations would be subject to the permit process.
Additional buildings:
Further building on the site should be subject to permits. There may be scope to introduce new structures into the site, but these should be located in such a way as not to impact on the significance of the main building.
-
-
-
-
-
MARYBOROUGH COURT HOUSE
 Victorian Heritage Register H1475
Victorian Heritage Register H1475 -
PRINCE'S PARK
 Victorian Heritage Register H1880
Victorian Heritage Register H1880 -
MARYBOROUGH MUNICIPAL OLYMPIC SWIMMING COMPLEX
 Victorian Heritage Register H1319
Victorian Heritage Register H1319
-
1 Brockenshire Street
 Yarra City
Yarra City -
1 Bundara Street
 Yarra City
Yarra City -
1 Forster Street
 Hobsons Bay City
Hobsons Bay City
-
-






