BOROONDARA GENERAL CEMETERY
430-440 HIGH STREET KEW, BOROONDARA CITY
-
Add to tour
You must log in to do that.
-
Share
-
Shortlist place
You must log in to do that.
- Download report
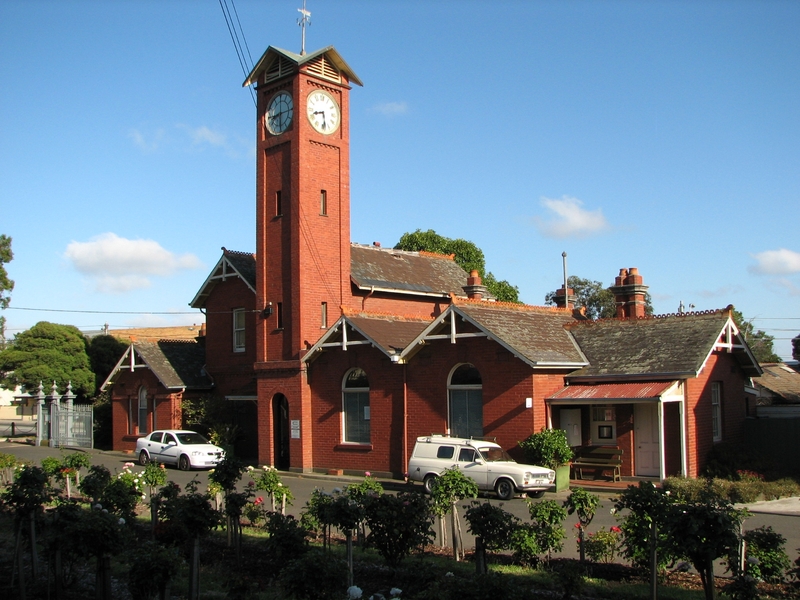




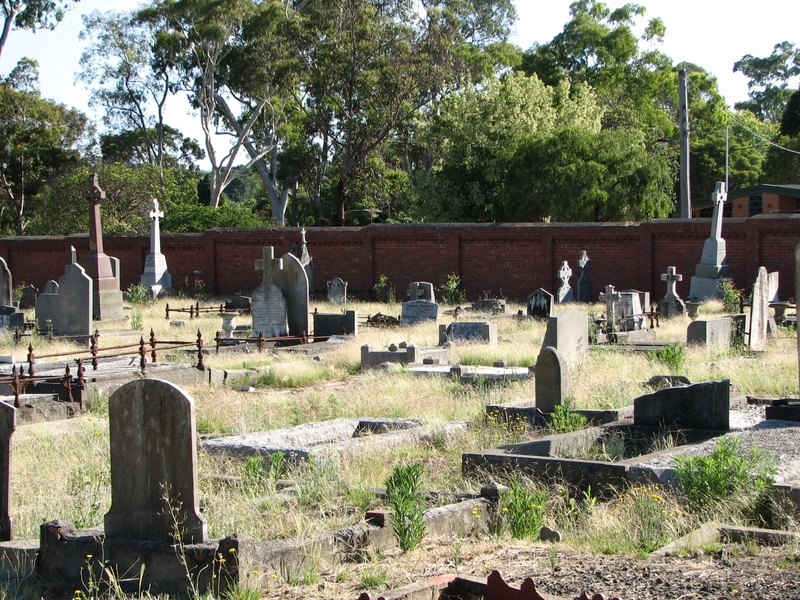
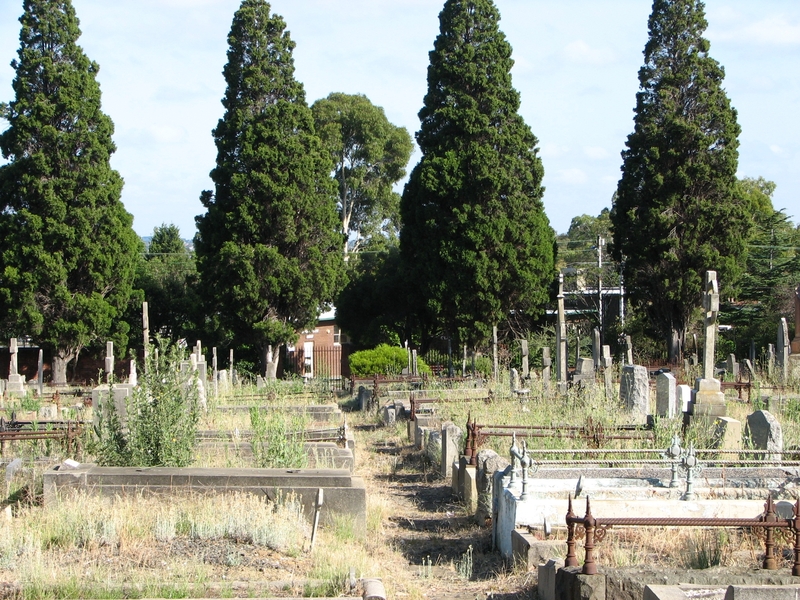
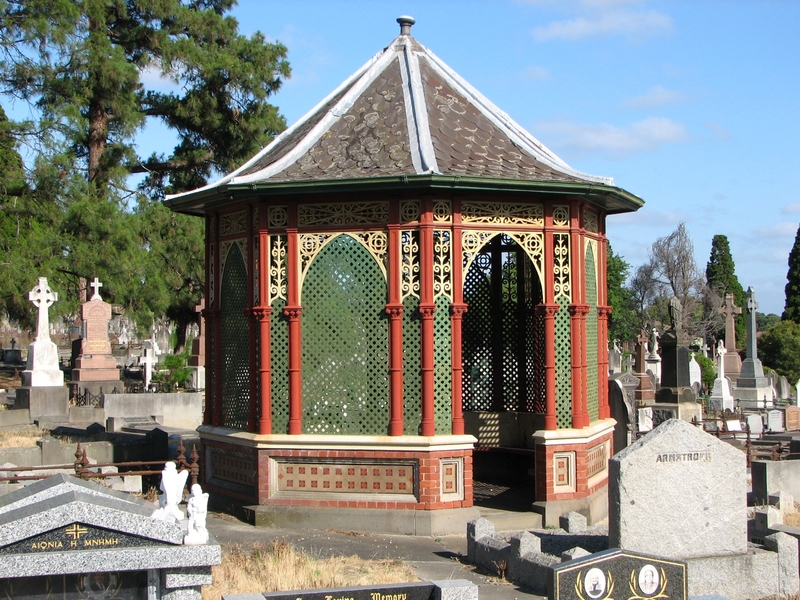
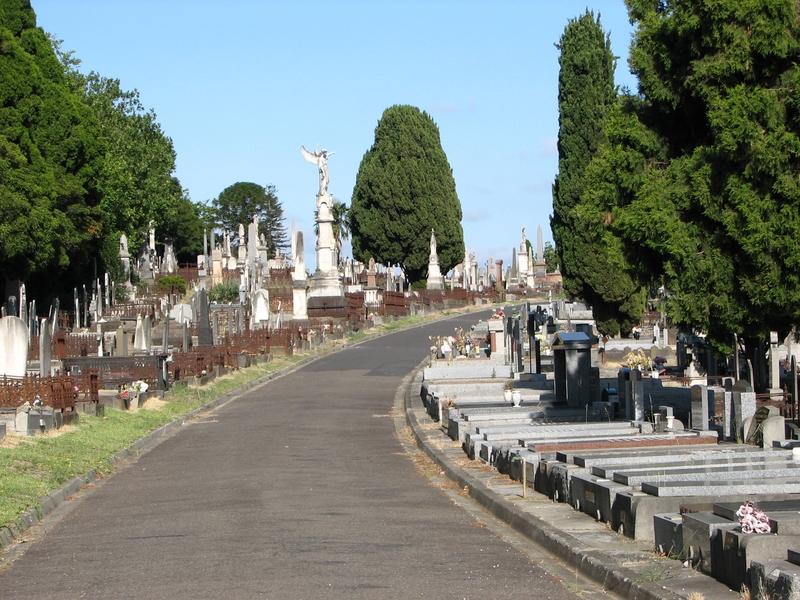











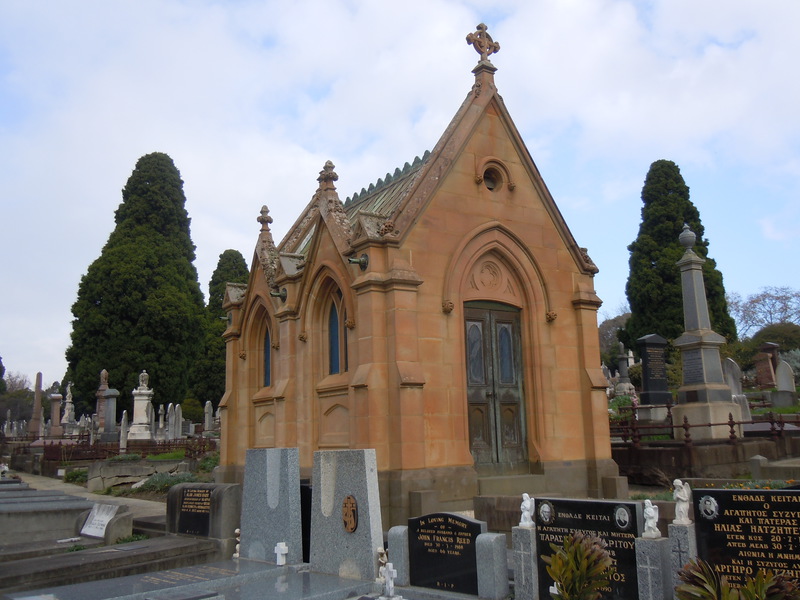
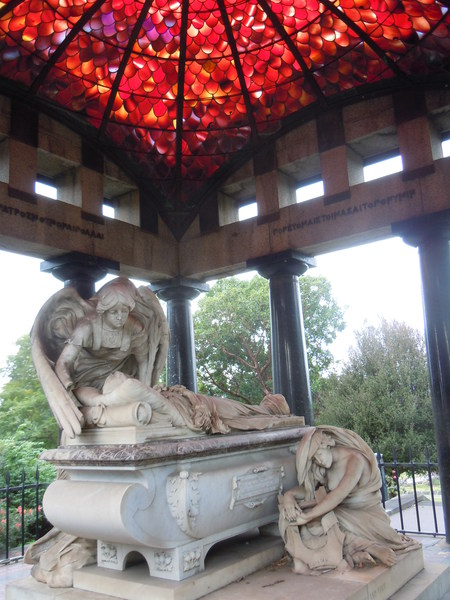
Statement of Significance
What is significant?
Boroondara Cemetery, established in 1858, is within an unusual triangular reserve bounded by High Street, Park Hill Road and Victoria Park, Kew. The caretaker's lodge and administrative office (1860 designed by Charles Vickers, additions, 1866-1899 by Albert Purchas) form a picturesque two-storey brick structure with a slate roof and clock tower. A rotunda or shelter (1890, Albert Purchas) is located in the centre of the cemetery: this has an octagonal hipped roof with fish scale slates and a decorative brick base with a tessellated floor and timber seating. The cemetery is surrounded by a 2.7 metre high ornamental red brick wall (1895-96, Albert Purchas) with some sections of vertical iron palisades between brick pillars. Albert Purchas was a prominent Melbourne architect who was the Secretary of the Melbourne General Cemetery from 1852 to 1907 and Chairman of the Boroondara Cemetery Board of Trustees from 1867 to 1909. He made a significant contribution to the design of the Boroondara Cemetery
Boroondara Cemetery is an outstanding example of the Victorian Garden Cemetery movement in Victoria, retaining key elements of the style, despite overdevelopment which has obscured some of the paths and driveways. Elements of the style represented at Boroondara include an ornamental boundary fence, a system of curving paths which are kerbed and follow the site's natural contours, defined views, recreational facilities such as the rotunda, a landscaped park like setting, sectarian divisions for burials, impressive monuments, wrought and cast iron grave surrounds and exotic symbolic plantings. In the 1850s cemeteries were located on the periphery of populated areas because of concerns about diseases like cholera. They were designed to be attractive places for mourners and visitors to walk and contemplate. Typically cemeteries were arranged to keep religions separated and this tended to maintain links to places of origin, reflecting a migrant society.
Other developments included cast iron entrance gates, built in 1889 to a design by Albert Purchas; a cemetery shelter or rotunda, built in 1890, which is a replica of one constructed in the Melbourne General Cemetery in the same year; an ornamental brick fence erected in 1896-99(?); the construction and operation of a terminus for a horse tram at the cemetery gates during 1887-1915; and the Springthorpe Memorial built between 1897 and 1907. A brick cremation wall and a memorial rose garden were constructed near the entrance in the mid- twentieth century(c.1955-57) and a mausoleum completed in 2001.The maintenance shed/depot close to High Street was constructed in 1987. The original entrance was altered in 2000 and the original cast iron gates moved to the eastern entrance of the Mausoleum.
The Springthorpe Memorial (VHR 522) set at the entrance to the burial ground commemorates Annie Springthorpe, and was erected between 1897 and 1907 by her husband Dr John Springthorpe. It was the work of the sculptor Bertram Mackennal, architect Harold Desbrowe Annear, landscape designer and Director of the Melbourne Bortanic Gardens, W.R. Guilfoyle, with considerable input from Dr Springthorpe The memorial is in the form of a small temple in a primitive Doric style. It was designed by Harold Desbrowe Annear and includes Bertram Mackennal sculptures in Carrara marble. Twelve columns of deep green granite from Scotland support a Harcourt granite superstructure. The roof by Brooks Robinson is a coloured glass dome, which sits within the rectangular form and behind the pediments. The sculptural group raised on a dais, consists of the deceased woman lying on a sarcophagus with an attending angel and mourner. The figure of Grief crouches at the foot of the bier and an angel places a wreath over Annie's head, symbolising the triumph of immortal life over death. The body of the deceased was placed in a vault below. The bronze work is by Marriots of Melbourne. Professor Tucker of the University of Melbourne composed appropriate inscriptions in English and archaic Greek lettering.. The floor is a geometric mosaic and the glass dome roof is of Tiffany style lead lighting in hues of reds and pinks in a radiating pattern. The memorial originally stood in a landscape triangular garden of about one acre near the entrance to the cemetery. However, after Dr Springthorpe's death in 1933 it was found that transactions for the land had not been fully completed so most of it was regained by the cemetery. A sundial and seat remain. The building is almost completely intact. The only alteration has been the removal of a glass canopy over the statuary and missing chains between posts. The Argus (26 March 1933) considered the memorial to be the most beautiful work of its kind in Australia. No comparable buildings are known.
The Syme Memorial (1908) is a memorial to David Syme, political economist and publisher of the Melbourne Age newspaper. The Egyptian memorial designed by architect Walter Richmond Butler is one of the most finely designed and executed pieces of monumental design in Melbourne. It has a temple like form with each column having a different capital detail. These support a cornice that curves both inwards and outwards. The tomb also has balustradings set between granite piers which create porch spaces leading to the entrance ways. Two variegated Port Jackson Figs are planted at either end.
The Cussen Memorial (VHR 2036) was constructed in 1912-13 by Sir Leo Cussen in memory of his young son Hubert. Sir Leo Finn Bernard Cussen (1859-1933), judge and member of the Victorian Supreme Court in 1906. was buried here. The family memorial is one of the larger and more impressive memorials in the cemetery and is an interesting example of the 1930s Gothic Revival style architecture. It takes the form of a small chapel with carvings, diamond shaped roof tiles and decorated ridge embellishing the exterior.
By the 1890s, the Boroondara Cemetery was a popular destination for visitors and locals admiring the beauty of the grounds and the splendid monuments. The edge of suburban settlement had reached the cemetery in the previous decade. Its Victorian garden design with sweeping curved drives, hill top views and high maintenance made it attractive. In its Victorian Garden Cemetery design, Boroondara was following an international trend. The picturesque Romanticism of the Pere la Chaise garden cemetery established in Paris in 1804 provided a prototype for great metropolitan cemeteries such as Kensal Green (1883) and Highgate (1839) in London and the Glasgow Necropolis (1831). Boroondara Cemetery was important in establishing this trend in Australia.
The cemetery's beauty peaked with the progressive completion of the spectacular Springthorpe Memorial between 1899 and 1907. From about the turn of the century, the trustees encroached on the original design, having repeatedly failed in attempts to gain more land. The wide plantations around road boundaries, grassy verges around clusters of graves in each denomination, and most of the landscaped surround to the Springthorpe memorial are now gone. Some of the original road and path space were resumed for burial purposes. The post war period saw an increased use of the Cemetery by newer migrant groups. The mid- to late- twentieth century monuments were often placed on the grassed edges of the various sections and encroached on the roadways as the cemetery had reached the potential foreseen by its design. These were well tended in comparison with Victorian monuments which have generally been left to fall into a state of neglect.
The Boroondara Cemetery features many plants, mostly conifers and shrubs of funerary symbolism, which line the boundaries, road and pathways, and frame the cemetery monuments or are planted on graves. The major plantings include an impressive row of Bhutan Cypress (Cupressus torulosa), interplanted with Sweet Pittosporum (Pittosporum undulatum), and a few Pittosporum crassifolium, along the High Street and Parkhill Street, where the planting is dominated by Sweet Pittosporum.
Planting within the cemetery includes rows and specimen trees of Bhutan Cypress and Italian Cypress (Cupressus sempervirens), including a row with alternate plantings of both species. The planting includes an unusual "squat" form of an Italian Cypress. More of these trees probably lined the cemetery roads and paths. Also dominating the cemetery landscape near the Rotunda is a stand of 3 Canary Island Pines (Pinus canariensis), a Bunya Bunya Pine (Araucaria bidwillii) and a Weeping Elm (Ulmus glabra 'Camperdownii')
Amongst the planting are the following notable conifers: a towering Bunya Bunya Pine (Araucaria bidwillii), a Coast Redwood (Sequoia sempervirens), a rare Golden Funeral Cypress (Chamaecyparis funebris 'Aurea'), two large Funeral Cypress (Chamaecyparis funebris), and the only known Queensland Kauri (Agathis robusta) in a cemetery in Victoria.
The Cemetery records, including historical plans of the cemetery from 1859, are held by the administration and their retention enhances the historical significance of the Cemetery.
How is it significant?
Boroondara Cemetery is of aesthetic, architectural, scientific (botanical) and historical significance to the State of Victoria.
Why is it significant?
The Boroondara Cemetery is of historical and aesthetic significance as an outstanding example of a Victorian garden cemetery.
The Boroondara Cemetery is of historical significance as a record of Victorian life from the 1850s, and the early settlement of Kew. It is also significant for its ability to demonstrate, through the design and location of the cemetery, attitudes towards burial, health concerns and the importance placed on religion, at the time of its establishment.
The Boroondara Cemetery is of architectural significance for the design of the gatehouse or sexton's lodge and cemetery office (built in stages from 1860 to 1899), the ornamental brick perimeter fence and elegant cemetery shelter to the design of prominent Melbourne architects, Charles Vickers (for the original 1860 cottage) and Albert Purchas, cemetery architect and secretary from 1864 to his death in 1907.
The Boroondara Cemetery has considerable aesthetic significance which is principally derived from its tranquil, picturesque setting; its impressive memorials and monuments; its landmark features such as the prominent clocktower of the sexton's lodge and office, the mature exotic plantings, the decorative brick fence and the entrance gates; its defined views; and its curving paths. The Springthorpe Memorial (VHR 522), the Syme Memorial and the Cussen Memorial (VHR 2036), all contained within the Boroondara Cemetery, are of aesthetic and architectural significance for their creative and artistic achievement.
The Boroondara Cemetery is of scientific (botanical) significance for its collection of rare mature exotic plantings. The Golden Funeral Cypress, (Chamaecyparis funebris 'Aurea') is the only known example in Victoria.
The Boroondara Cemetery is of historical significance for the graves, monuments and epitaphs of a number of individuals whose activities have played a major part in Australia's history. They include the Henty family, artists Louis Buvelot and Charles Nuttall, businessmen John Halfey and publisher David Syme, artist and diarist Georgiana McCrae, actress Nellie Stewart and architect and designer of the Boroondara and Melbourne General Cemeteries, Albert Purchas.
-
-
BOROONDARA GENERAL CEMETERY - History
CONTEXTUAL HISTORY
During the mid nineteenth century the rapid increase in the number of cemeteries established, the closure of churchyard cemeteries, the recognition of the profitability of cemeteries and a changed attitude towards cemeteries all led to the adoption in Australia of the Victorian Garden Cemetery movement which was occurring in Europe and America. The Victorian Garden Cemetery movement aimed to provide an uplifting place for mourners.
Typically these cemeteries were located on the periphery of towns because of concerns over diseases like cholera. They consisted of a pastoral setting with a system of curving roads which were generally kerbed and followed the site's natural contours. The system of roads was intended to be symbolic of nature. Graves were laid out in a grid pattern between the curving roads. Planting was on a grand scale, with the intent of making visitors feel small and insignificant. The main species were conifers planted either in avenues to reinforce the plan of the cemetery, or sculpted to represent architectural forms. Focal points and defined views were provided throughout the cemetery. Owners of grave plots were encouraged to erect fences, hedges and vines, as individuality of monuments was preferred. These cemeteries became a reflection of the social structure of society as people spent a significant amount of money on memorials.
Kew was established on the bank of the Yarra River, east of Melbourne, from 1843 and land was reserved for the Boroondara cemetery in 1855. By 1860 Kew was a municipality and had developed into a middle class suburb. Transportation systems, substantial private houses and large public institutions marked its development. Kew is currently one of Melbourne's wealthiest suburbs.
The establishment of Boroondara Cemetery east of the village of Kew in a predominantly rural area reflected the health concerns of the Victorian Garden Cemetery movement.
The first Boroondara Cemetery Trustees were appointed by the Governor-in-Council on 21 December 1858 and represented the nine main religious groups identified in an 1857 local population census. The importance of religion in a sectarian cemetery is demonstrated by this act. The cemetery compartments were allocated by size according to the census and each denominational representative oversaw maintenance of their own section. It should be noted that it also allowed people to be buried with their own nationality as religions usually reflected country of origin. This was a matter of great importance in the emerging colony.
The first burial for the cemetery was that of Ellen Quick (nee Derrick) and took place on 12 March 1859, before the basic infrastructure for the cemetery was in place. Also in 1859, Frederick Acheson, a civil engineer in the Public Lands Office was commissioned to draw up plans of the grounds, gates and fencing. The first building was designed by Charles Vickers and built by George Saunders in 1860. The grounds were laid out in 1861, by JJ Higgins. The cemetery was gazetted in 1876 and included 12.5 hectares.
Albert Purchas, architect & surveyor for the Melbourne General Cemetery, joined the Trust in 1864. He is credited with much of the botanic ornamentation and landscaping of Boroondara Cemetery and is buried in the cemetery.
Other developments include cast iron entrance gates, built in 1889 to a design by Albert Purchas; a rotunda, built by H Dootson in 1890, which is a replica of one constructed in the Melbourne General Cemetery in the same year; a 2.7 metre high ornamental brick fence erected in 1895-96; the construction and operation of a terminus for a horse tram at the cemetery gates during 1887-1915; and the Springthorpe Memorial built in 1897. A mausoleum, a brick cremation wall and a memorial rose garden were recently constructed at the entrance.
The cemetery was very successful as a business enterprise, serving the areas of Kew, Hawthorn and Camberwell but taking burials from further away. Its development reflected the 1880s boom and 1890s depression but active pricing policies by the trustees encouraged private family plots with large monuments. Other suburban cemeteries, like Brighton, were not in such privileged circumstances.
By the 1890s, the Boroondara Cemetery was a popular destination for visitors and locals admiring the beauty of the grounds and the splendid monuments. The edge of suburban settlement had reached the cemetery in the previous decade. Its Victorian garden design with sweeping curved drives, hill top views and high maintenance made it attractive. In its Victorian Garden Cemetery design, Boroondara was following an international trend. The picturesque Romanticism of the Pere la Chaise garden cemetery established in Paris in 1804 provided an exciting prototype for great metropolitan cemeteries such as Kensal Green (1883) and Highgate (1839) in London and the Glasgow Necropolis (1831). Boroondara cemetery is important in establishing this trend in Australia.
From about the turn of the century, the trustees encroached on the design, having repeatedly failed in attempts to gain more land. However, the cemetery's beauty peaked with the progressive completion of the spectacular glass-domed Springthorpe memorial, with its accompanying triangular park, between 1899 and 1907.
Post war periods saw an influx of ethnic monuments into Boroondara Cemetery. These were often placed in overcrowded areas as the cemetery had reached the potential foreseen by its design. They were also well tended in comparison with Victorian monuments which have generally been left to fall into a state of neglect.
The Cemetery is currently open for burials.BOROONDARA GENERAL CEMETERY - Plaque Citation
Established in 1858, this outstanding exemplar of the Victorian-era Garden Cemetery movement is notable for its splendid memorials, sexton's lodge, elegant rotunda and ornamental boundary fence, and for its rare mature exotic plantings.
BOROONDARA GENERAL CEMETERY - Permit Exemptions
General Exemptions:General exemptions apply to all places and objects included in the Victorian Heritage Register (VHR). General exemptions have been designed to allow everyday activities, maintenance and changes to your property, which don’t harm its cultural heritage significance, to proceed without the need to obtain approvals under the Heritage Act 2017.Places of worship: In some circumstances, you can alter a place of worship to accommodate religious practices without a permit, but you must notify the Executive Director of Heritage Victoria before you start the works or activities at least 20 business days before the works or activities are to commence.Subdivision/consolidation: Permit exemptions exist for some subdivisions and consolidations. If the subdivision or consolidation is in accordance with a planning permit granted under Part 4 of the Planning and Environment Act 1987 and the application for the planning permit was referred to the Executive Director of Heritage Victoria as a determining referral authority, a permit is not required.Specific exemptions may also apply to your registered place or object. If applicable, these are listed below. Specific exemptions are tailored to the conservation and management needs of an individual registered place or object and set out works and activities that are exempt from the requirements of a permit. Specific exemptions prevail if they conflict with general exemptions. Find out more about heritage permit exemptions here.Specific Exemptions:General Conditions: 1. All exempted alterations are to be planned and carried out in a manner which prevents damage to the fabric of the registered place or object. General Conditions: 2. Should it become apparent during further inspection or the carrying out of works that original or previously hidden or inaccessible details of the place or object are revealed which relate to the significance of the place or object, then the exemption covering such works shall cease and the Executive Director shall be notified as soon as possible. Note: All archaeological places have the potential to contain significant sub-surface artefacts and other remains. In most cases it will be necessary to obtain approval from Heritage Victoria before the undertaking any works that have a significant sub-surface component. General Conditions: 3. If there is a conservation policy and plan approved by the Executive Director, all works shall be in accordance with it. Note: The existence of a Conservation Management Plan or a Heritage Action Plan endorsed by Heritage Victoria provides guidance for the management of the heritage values associated with the site. It may not be necessary to obtain a heritage permit for certain works specified in the management plan. General Conditions: 4. Nothing in this declaration prevents the Executive Director from amending or rescinding all or any of the permit exemptions. General Conditions: 5. Nothing in this declaration exempts owners or their agents from the responsibility to seek relevant planning or building permits from the responsible authorities where applicable. Minor Works : Note: Any Minor Works that in the opinion of the Executive Director will not adversely affect the heritage significance of the place may be exempt from the permit requirements of the Heritage Act. A person proposing to undertake minor works may submit a proposal to the Executive Director. If the Executive Director is satisfied that the proposed works will not adversely affect the heritage values of the site, the applicant may be exempted from the requirement to obtain a heritage permit. If an applicant is uncertain whether a heritage permit is required, it is recommended that the permits co-ordinator be contacted. Landscape Permit Exemptions* Repairs, conservation, and maintenance to hard landscape elements, buildings and structures, monuments, steps, paths, paths and gutters, drainage and irrigation systems, edging, fences and gates.
* The process of gardening; mowing, hedge clipping, bedding displays, removal of dead plants, disease and weed control, emergency and safety garden works.
* New or replacement planting which conserves the historic landscape character including specimen trees, avenues, rows, shrubberies, flower beds, and lawns.
* In the event of loss of any tree specified in the Extent of Registration, replanting with the same species of tree as that removed.
* Management of trees in accordance with Australian Standard; Pruning of Amenity Trees AS 4373.
* Installation, removal or replacement of garden watering and drainage systems outside the canopy edge of significant trees.
* Vegetation protection and management of the possum population.
* Removal of plants listed as noxious weeds in the Catchment and Land Protection Act 1994General:
* Interments, burials and erection of monuments, re-use of graves, burial of cremated remains, and exhumation of remains in accordance with the Cemeteries Act 1958 (as amended).
* Stabilisation, restoration and repair of monuments.
* Emergency and safety works to secure the site and prevent damage and injury to property and the public.
* Monument works undertaken in accordance with Australian Standard AS4204 Headstones and Cemetery Monuments
* Painting of previously painted structures provided that preparation or painting does not remove evidence of the original paint or other decorative scheme.BOROONDARA GENERAL CEMETERY - Permit Exemption Policy
Permit Policy
The cemetery is important for its nineteenth century layout and plantings, ornate brick perimeter fence and cast iron gates, signage, gatehouse and office, rotunda, monuments and memorials and associated funerary artefacts. The cemetery records are important to its historical significance. It is recommended that microfilm or other copies be made of the cemetery records ( 1858-present) as soon as possible as these form the historical record of the operation of the cemetery from its beginnings and are also in constant use for operational purposes. They are vulnerable to damage from overuse, fire or water.
It is desirable that a Conservation Management Plan be prepared to form the basis for permit policy.
Internal works to non-registered buildings are exempt from permit requirements. Additions to non-registered buildings and addition of new buildings to the site may impact upon the cultural heritage significance of the place. Non-registered buildings remain part of the heritage place and permit applications will be required for additions and demolitions.The purpose of this requirement is not to prevent any further development on this site, but to enable control of possible adverse impacts on heritage significance during that process.
The registered land is taken to include all of the extant landscape features. Maintenance of the existing landscape and replantingto conserve the landscape character over the whole site is exempt from permit requirements. Permit applications will be required for more substantial changes to the landscape generally.
Assessment of permit applications will take into account the potential impact of changes upon significance. The purpose is not to proscribe any changes considered necessary for other reasons, such as works required to make access safe, but to retain the opportunity to control the impact of the works on heritage significance.
-
-
-
-
-
SPRINGTHORPE MEMORIAL, BOROONDARA GENERAL CEMETERY
 Victorian Heritage Register H0522
Victorian Heritage Register H0522 -
ROSS HOUSE (KEW)
 Victorian Heritage Register H0202
Victorian Heritage Register H0202 -
MATERNAL AND CHILD HEALTH CENTRE
 Victorian Heritage Register H0055
Victorian Heritage Register H0055
-
'Altona' Homestead (Formerly 'Laverton' Homestead) and Logan Reserve
 Hobsons Bay City
Hobsons Bay City
-
-












