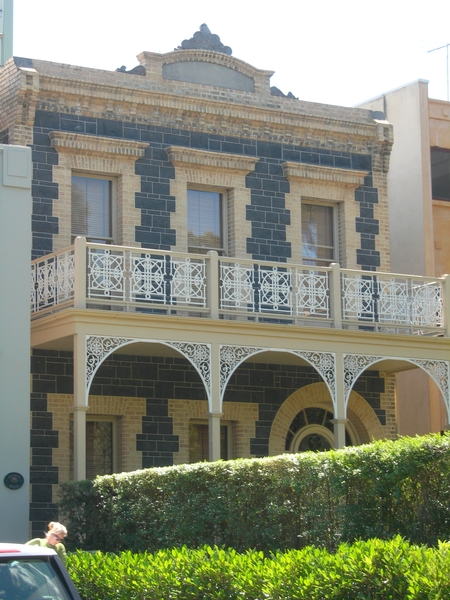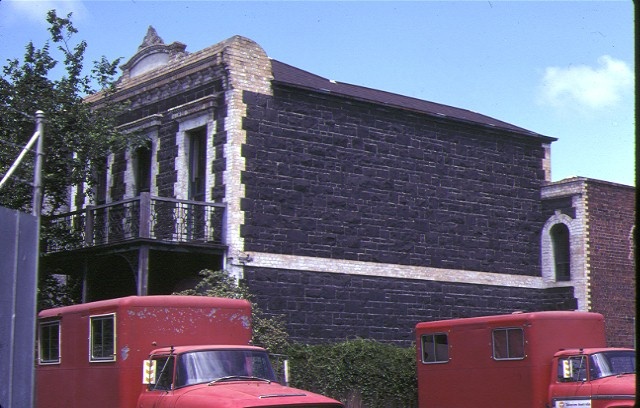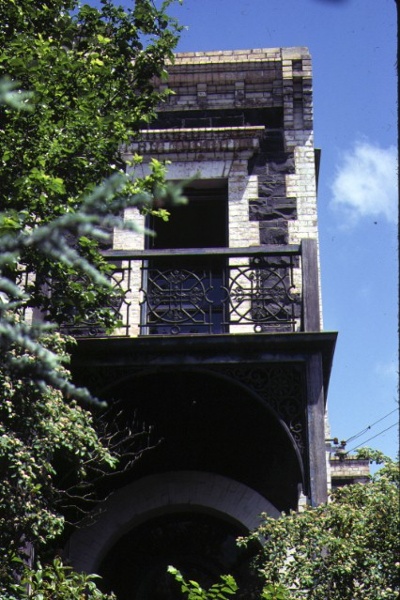RESIDENCE
12 JOLIMONT TERRACE EAST MELBOURNE, MELBOURNE CITY
-
Add to tour
You must log in to do that.
-
Share
-
Shortlist place
You must log in to do that.
- Download report





Statement of Significance
What is significant?
No.12 Jolimont Terrace is a substantial two storey stone residence built in 1868 by Thomas Newton for Alexander Leslie to the design of architects Crouch and Wilson. The building is constructed of basalt masonry with slate roof and terracotta mouldings. The brick parapet has a central basket-arched pediment set between low piers and is finished with decorative anthemion cresting. Below is a bracketed moulded terracotta cornice. The upper level windows have terracotta cornice moulds and cream brick voussoirs and quoining. The ground level openings have brick architraves. The front door has a fanlight and panelled side lights. The fanlight contains incised ruby glass with a serpentine oak leaf pattern running through the fan and down the side lights. The verandah and balcony are not original and the house probably had a single storey verandah originally. The two storey rear service wing was added circa 1920. From 1925-1937 No.12 Jolimont Terrace was occupied by Dr Brooke Nicholls.
Dr Nicholls was originally a dentist and later became a well-known author, lecturer and broadcaster on natural history.
How is it significant?
No.12 Jolimont Terrace is of architectural and historical significance to the State of Victoria.
Why is it significant?
No.12 Jolimont Terrace is architecturally significant as an example of the residential work of noted architects Crouch and Wilson, who were renowned for their church architecture. No.12 Jolimont Terrace has an unusual unrendered bluestone masonry facade with an intricate and early use of brickwork mouldings to produce a polychromatic effect. No.12 Jolimont Terrace is additionally significant for its early use of elaborate decorative terracotta mouldings in place of the more normal stone and cement. No.12 Jolimont Terrace is a distinctive early residence in the East Melbourne streetscape.
No.12 Jolimont Terrace is of historical significance for its associations with the author, lecturer and broadcaster Dr Brooke Nicholls. Dr Nicholls occupied No.12 Jolimont Terrace from 1925 to 1937.
-
-
RESIDENCE - History
Contextual History:
This terrace house was built in 1868 by Thomas Newton, for Alexander Leslie, to the design of prominent architects Crouch and Wilson. Crouch and Wilson are better known for their Church designs and so this residence adds another dimension to their known work. Jolimont Terrace was originally known as La Trobe Parade and formed the boundary of the allotment purchased by Charles La Trobe. While 12 Jolimont Terrace is one of the oldest houses in the street it was not the first structure to be erected in the area. For several decades last century Jolimont was a popular upper middle class residential quarter mainly because of the location on a slight hill and the close proximity to the city. Of the later occupiers of the house dentist Dr Brooke Nicholls (tenure 1925-37) was known as a natural history expert and author.
(From RNE citiation no. 015802)
Dr B Nicholls, occupier of 12 Jolimont Terrace from 1925-1937, was originally a dentist and was later a well-known author, lecturer and broadcaster on natural history. He wrote several children's books and collaborated with Frank Dalby Davison in 'Blue Coast Caravan' published in 1935.
Associated People: Tenant DR BROOKE NICHOLLS;RESIDENCE - Permit Exemptions
General Exemptions:General exemptions apply to all places and objects included in the Victorian Heritage Register (VHR). General exemptions have been designed to allow everyday activities, maintenance and changes to your property, which don’t harm its cultural heritage significance, to proceed without the need to obtain approvals under the Heritage Act 2017.Places of worship: In some circumstances, you can alter a place of worship to accommodate religious practices without a permit, but you must notify the Executive Director of Heritage Victoria before you start the works or activities at least 20 business days before the works or activities are to commence.Subdivision/consolidation: Permit exemptions exist for some subdivisions and consolidations. If the subdivision or consolidation is in accordance with a planning permit granted under Part 4 of the Planning and Environment Act 1987 and the application for the planning permit was referred to the Executive Director of Heritage Victoria as a determining referral authority, a permit is not required.Specific exemptions may also apply to your registered place or object. If applicable, these are listed below. Specific exemptions are tailored to the conservation and management needs of an individual registered place or object and set out works and activities that are exempt from the requirements of a permit. Specific exemptions prevail if they conflict with general exemptions. Find out more about heritage permit exemptions here.
-
-
-
-
-
NEW CHURCH TEMPLE
 Victorian Heritage Register H0852
Victorian Heritage Register H0852 -
TERRACE
 Victorian Heritage Register H0851
Victorian Heritage Register H0851 -
VICTORIAN ARTISTS SOCIETY
 Victorian Heritage Register H0634
Victorian Heritage Register H0634
-
'The Pines' Scout Camp
 Hobsons Bay City
Hobsons Bay City -
106 Nicholson Street
 Yarra City
Yarra City -
12 Gore Street
 Yarra City
Yarra City
-
-












