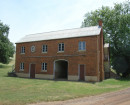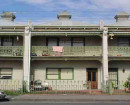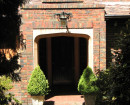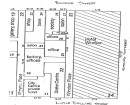RESIDENCE
32-34 JOLIMONT TERRACE EAST MELBOURNE, MELBOURNE CITY
-
Add to tour
You must log in to do that.
-
Share
-
Shortlist place
You must log in to do that.
- Download report
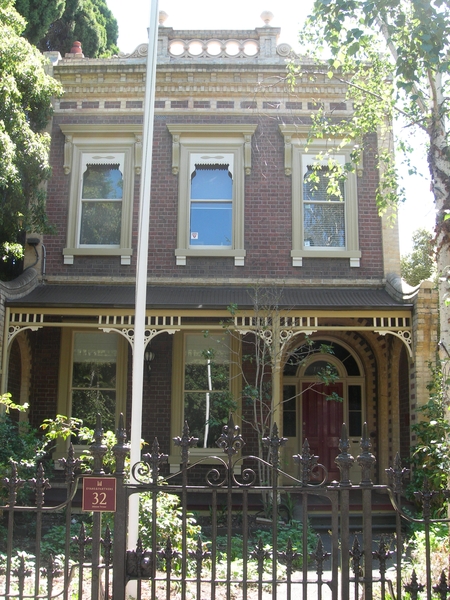

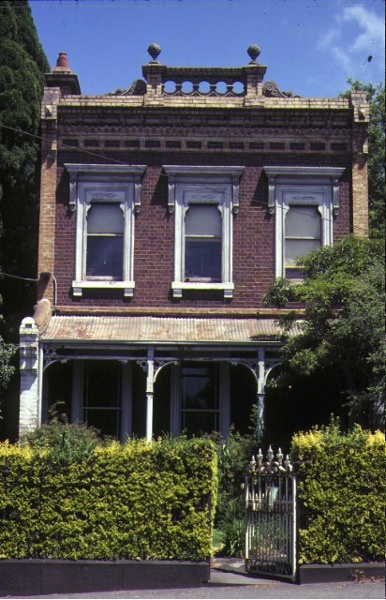
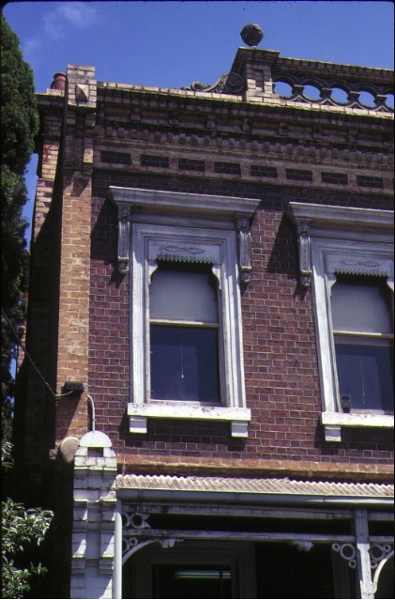
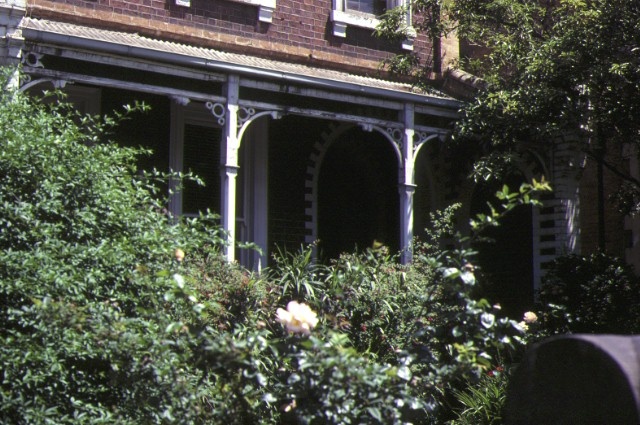
Statement of Significance
What is significant?
No.32 Jolimont Terrace was built in 1868 by PJ Reid to the design of architect James Gall. It is a single fronted polychromatic residence constructed of red and cream bricks with cement dressings and a slate roof. The entablature and parapet are of light cream brick. The first floor windows have timber hoods, and there is an arched brick recess to the front door. The terrace has a single storey timber verandah with a corrugated iron roof between projecting party walls. A cast iron palisade fence divides the small front garden from the street.
How is it significant?
No.32 Jolimont Terrace is of architectural significance to the State of Victoria.
Why is it significant?
No.32 Jolimont Terrace is architecturally significant as an exceptionally intact early terrace residence. It is distinctive for its finely detailed facade of exposed red bricks with cream brick entablature and parapet. No.32 Jolimont Terrace is distinctive as a rare and early single fronted town house of polychromatic brick.
-
-
RESIDENCE - History
CONTEXTUAL HISTORY
32 Jolimont Terrace was Lot 43 of the Jolimont subdivision. Contrary to the East Melbourne norm, this house had only five families in occupation from 1868 to 1950. Mrs Caroline Luke occupied for about 45 years from 1887. The architect James Gall also designed no.2 Jolimont Terrace in 1877 for John Sharp and no.42 in 1861 for James Carlton.
(East Melbourne Conservation Study, Burchett and Butler 1979)RESIDENCE - Permit Exemptions
General Exemptions:General exemptions apply to all places and objects included in the Victorian Heritage Register (VHR). General exemptions have been designed to allow everyday activities, maintenance and changes to your property, which don’t harm its cultural heritage significance, to proceed without the need to obtain approvals under the Heritage Act 2017.Places of worship: In some circumstances, you can alter a place of worship to accommodate religious practices without a permit, but you must notify the Executive Director of Heritage Victoria before you start the works or activities at least 20 business days before the works or activities are to commence.Subdivision/consolidation: Permit exemptions exist for some subdivisions and consolidations. If the subdivision or consolidation is in accordance with a planning permit granted under Part 4 of the Planning and Environment Act 1987 and the application for the planning permit was referred to the Executive Director of Heritage Victoria as a determining referral authority, a permit is not required.Specific exemptions may also apply to your registered place or object. If applicable, these are listed below. Specific exemptions are tailored to the conservation and management needs of an individual registered place or object and set out works and activities that are exempt from the requirements of a permit. Specific exemptions prevail if they conflict with general exemptions. Find out more about heritage permit exemptions here.
-
-
-
-
-
OLD MEN'S SHELTER
 Victorian Heritage Register H0945
Victorian Heritage Register H0945 -
ST PATRICKS CATHEDRAL PRECINCT
 Victorian Heritage Register H0008
Victorian Heritage Register H0008 -
ST HILDA HOUSE
 Victorian Heritage Register H0481
Victorian Heritage Register H0481
-
'The Pines' Scout Camp
 Hobsons Bay City
Hobsons Bay City -
106 Nicholson Street
 Yarra City
Yarra City -
12 Gore Street
 Yarra City
Yarra City
-
-






