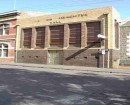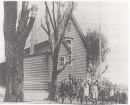OVERNEWTON
51 OVERNEWTON ROAD KEILOR, BRIMBANK CITY
-
Add to tour
You must log in to do that.
-
Share
-
Shortlist place
You must log in to do that.
- Download report
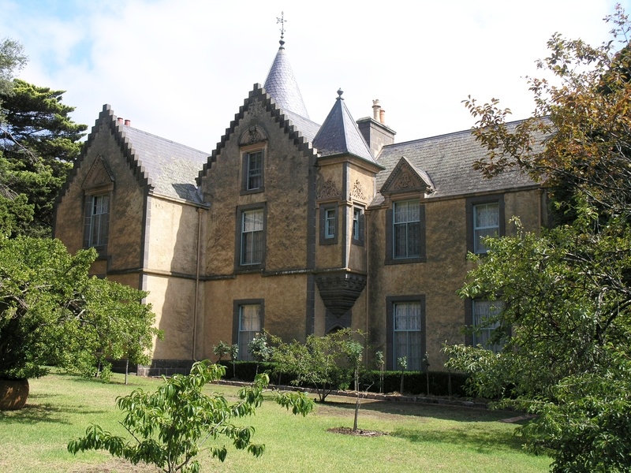

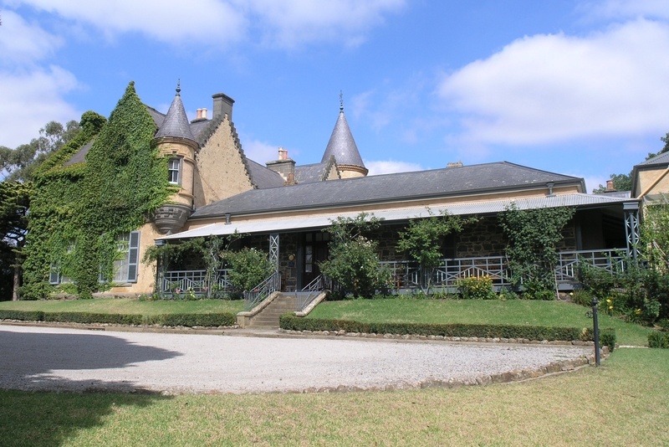
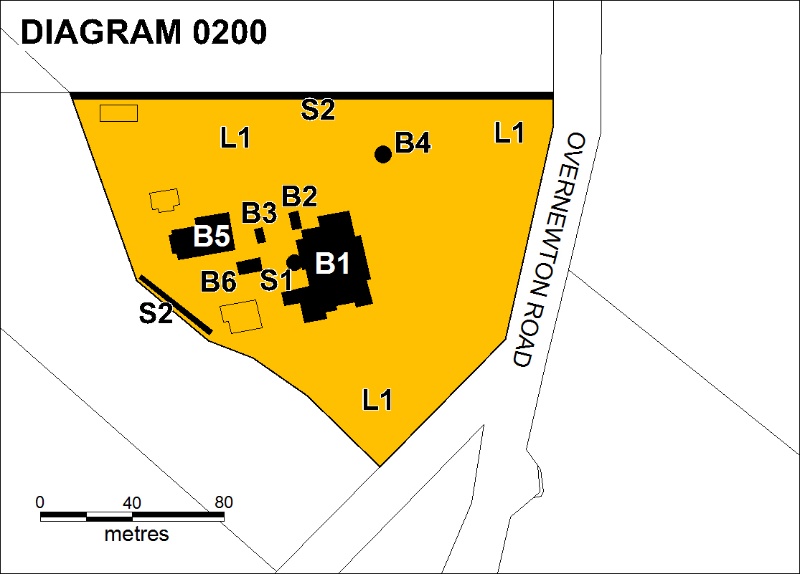
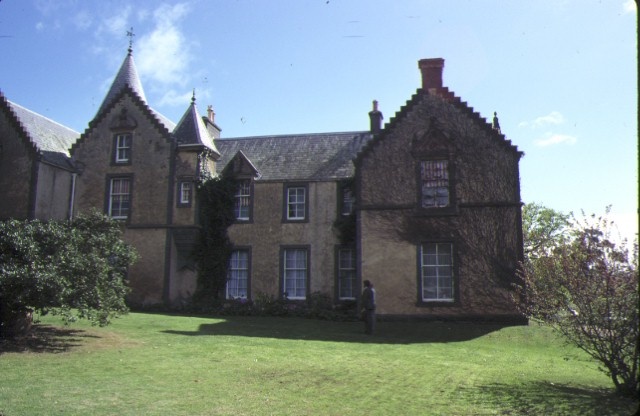











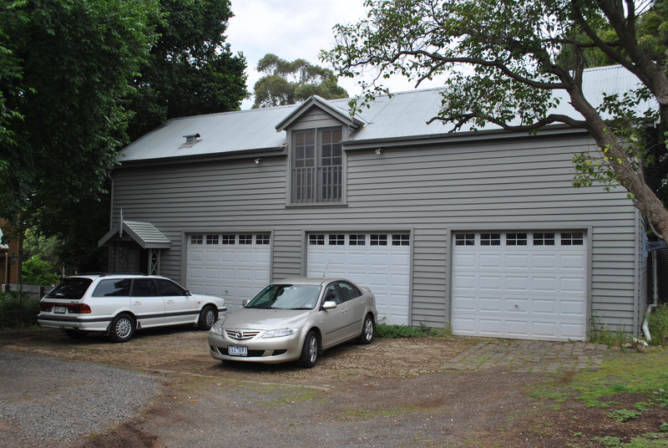


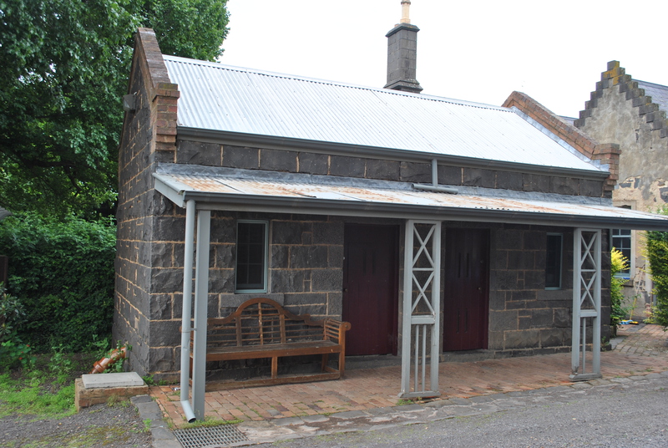
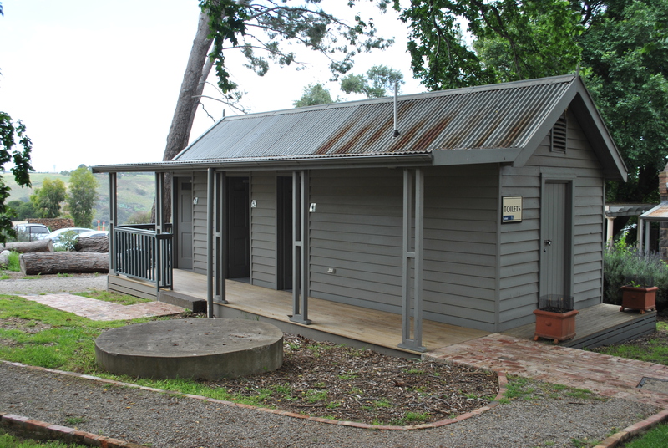
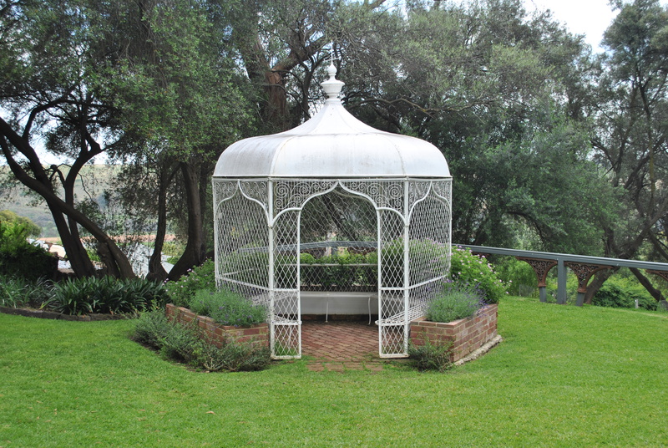
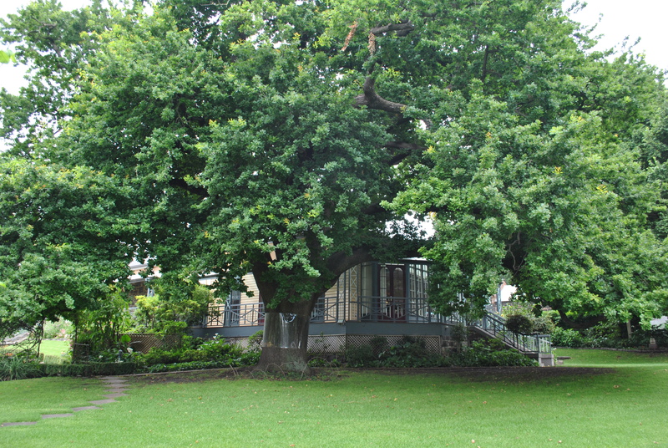
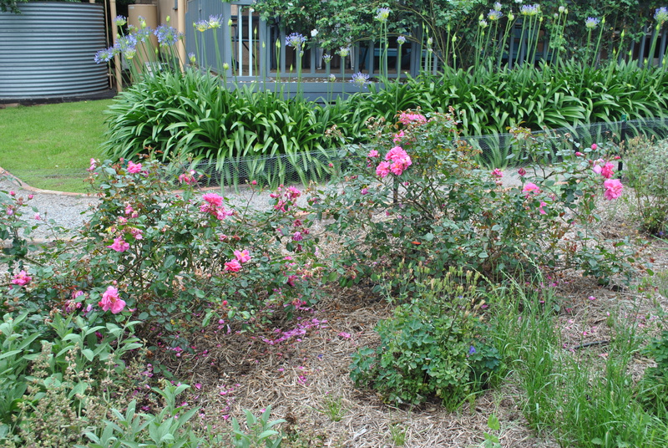


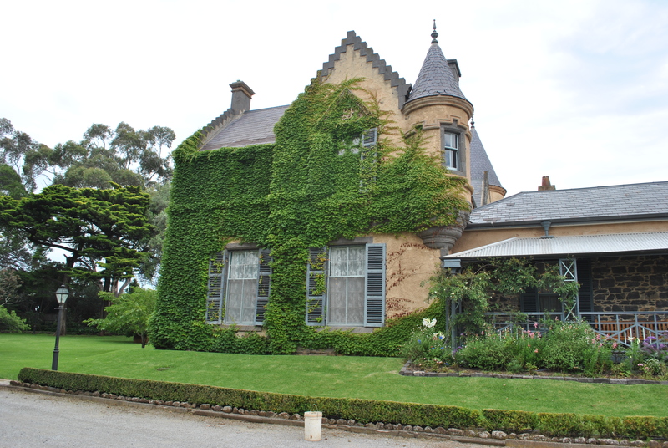
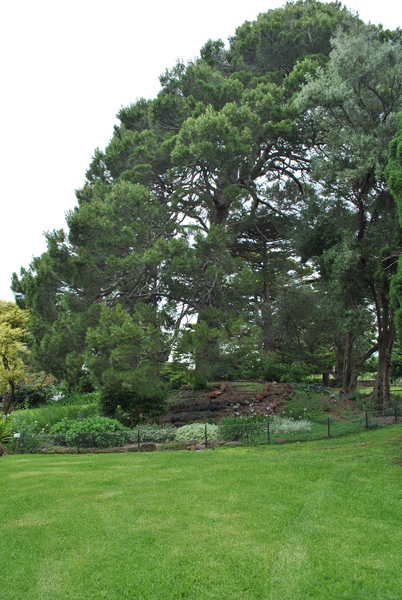
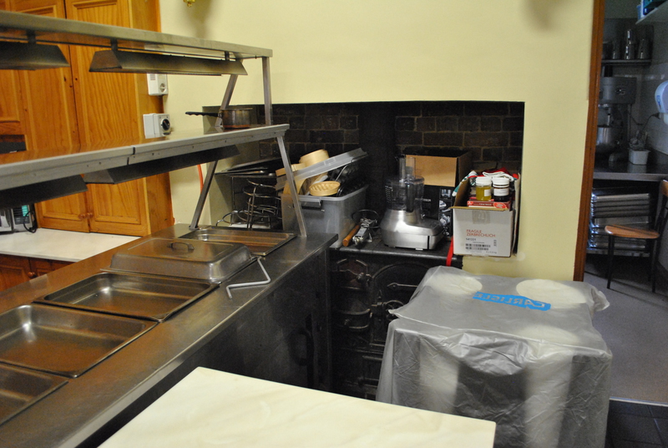
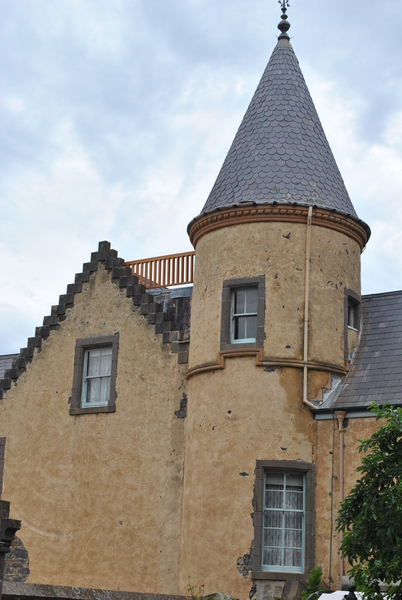
Statement of Significance
What is significant?
Overnewton, located in Keilor, comprises the original homestead built in 1849 with substantial additions made in 1859, and associated outbuildings and structures including the butchery and dairy, gazebo, generator shed, machine shed, dry stone wall, domed cistern and an outbuilding believed to be the former men's quarters.
William Taylor, a squatter who arrived in Victoria from Glasgow, Scotland in 1840, built the original six-room cottage in what was once the centre of a large pastoral estate. Extensive additions were made to the single storey bluestone house when Taylor made Overnewton his permanent home in 1859. During this time, the Overnewton Gatehouse (H1947) was constructed.
The style of the house following the 1859 additions is a distinctive form of the Scottish Baronial. Characteristic of the Scottish Baronial style are the steeply-pitched slate-clad roofs, bartizan towers with candle snuffer roofs and fish scale slates, gabled dormer windows, and bluestone crow-stepped parapeted gables. The bluestone rubble walls are rendered with "harling", a 15mm thick roughcast mix of gravel, clay and lime, giving an idiosyncratic yellow colour to the walls. The Taylor family crest, a mailed arm, fist and dagger and the motto "Semper Fidelis", is located above the master bedroom window.
The billiard room is reputed to have been prefabricated in Scotland and erected on site in 1859. It is a simple gabled structure constructed, like the rest of the house, of bluestone. The interior wainscotting, panelling and high vaulted ceiling are oak. On the east wall at cornice level are portrait friezes of famous persons including Robert Burns, George Washington, James Watt, Sir Joshua Reynolds, William Shakespeare, Sir Walter Scott and James Cook. A floral design separates each portrait. Leading off from the billiard room in the north-west corner is a semi-circular washroom with ornate marble basin.
The garden contains a wrought-iron gazebo, believed to have been prefabricated in Scotland and brought out in 1883 by Taylor, and a number of exotic plantings including an oak tree, reputedly planted in 1849 to mark the building of the homestead and an elm tree planted a few years later. The garden also contains heritage roses, developed by Alister Clarke in 1930 and named Madge Taylor after William Taylor's granddaughter. An original dry stone wall exists on the north and west side of the site.
Taylor died in 1903 and the property passed to his son William Henry Taylor. In 1905, under the provisions of the Closer Settlement Scheme, he offered for sale 9,185 acres at Overnewton.
How is it significant?
Overnewton is of architectural, aesthetic, archaeological and historical significance to the State of Victoria.
Why is it significant?
Overnewton is of architectural significance as the most outstanding example of Scottish Baronial style in Victoria. The interior plan of the original cottage has been changed very little since 1859, although some structural and decorative changes can be dated to the 1880s.
Overnewton is of architectural significance for its unusual billiard room. The interior fitting may have been prefabricated in Scotland before 1859 and the joinery has been executed to a very high standard.
The billiard room is of aesthetic significance for the frieze portraits, probably also dating to 1859. They are an early example of their type and skilfully executed.
Overnewton is of archaeological significance for its potential to contain historical archaeological features and artefacts relating to its 1849 and 1859 construction, and occupation of the homestead and associated outbuildings, including deposits relating to the domed cistern, and remains of the timber stables (which burnt down in 1980), garage, shearing sheds, woolshed and washhouse.
Overnewton is of historical significance for its associations with the early period of settlement in Victoria and for its associations with the Taylor family, particularly squatter and politician William Taylor. The house remained in the ownership of the Taylor family from 1849 until 1959.
-
-
OVERNEWTON - History
William Taylor arrived in Australia in July 1840, landing at Adelaide. During the voyage he met his business partner Dugald McPherson. The following month they sailed on to Melbourne, and travelled up to the Moorabool River to establish a sheep station. In February 1844 the partnership moved their sheep to their new station on the Wimmera, Longerenong, where they stocked 33,000 sheep on 206,000 acres. In 1848 the partnership divided Longerenong, with McPherson taking 53,000 acres and naming it Ashens. The surviving portion of 153,000 retained the name Longerenong, which Taylor sold in 1856 to the Wilson brothers (C Laskowski, Overnewton 1849-1999 for the Keilor Historical Society, no date)
In February of 1849 Taylor married Helen Fiskin. On 27 June 1849 William Taylor purchased 13,000 acres of grazing land from the Crown (this should be checked). He called the property Overnewton, probably named after the part of Glasgow in Scotland where Taylor had grown up. At some time in 1849 or 1850 the Taylors built the first house on the property, on a gentle slope overlooking Keilor, which had been proclaimed a township on 18 January 1850. (A birth notice in the Melbourne Morning Herald of 15 February 1850, which announced Taylor?s wife had given birth in Russell Street, gave Taylor?s address as Longerenong). The original house survives as a single storey bluestone structure of six rooms, with large shuttered windows and a verandah. The verandah was replaced in c1990. Architects drawings from 1859 survived at the house until stolen in the 1970s. ?These plans indicated that the two wings were originally to be joined by a central staircase, which for some reason was never carried out? (Laskowski p 21).
In 1854 Taylor was elected as representative for the Wimmera in the old Legislative Council, where he remained until 1856. In 1854 his address was given in the Port Phillip Directory as Longerenong and Mount Frigid (a station he acquired in 1851 on the Murray).
Between 1855 and 1857 the Victoria Police rented land from Taylor as a Police Paddock at the cost of one pound per acre. The police station nearby was on land rented from Taylor?s neighbour, James Robertson.
During the 1850s a gardener called David Milburn, from Yorkshire England, was employed at Overnewton for two years. The central oak tree was reputedly planted during this period.
The history of Overnewton was discussed in a research essay by students at the University of Melbourne (Overnewton, H Snellgrove, M Wiley & J Martin, Research Essay, School of Building, Planning and Architecture, University of Melbourne, 1963). The grand-daughter of William Taylor, Mrs James Stewart, daughter of W H Taylor and Beatrice Rhind, provided information about the house. Mrs Stewart was owner of the house until 1959, with her husband Col. James Stewart. Management of the estate was apparently shared with Mr & Mrs C K Hyett of Adelaide Vale, Goornong (H Snellgrove, M Wiley & J Martin, p 13).
The essay states
Plans for the new stage of the building [1859] were sent out from Scotland and apparently they suggested that the original cottage and the outbuildings were eventually to be replaced by extensions of the new wings making the whole building of one architectural style (p 17).
The plans survived in situ at the house until they tragically disappeared during a period following its sale by Mrs Stewart when the house was vacant and was vandalised (H Snellgrove, M Wiley & J Martin p 17).
Given that William Taylor revisited Scotland in 1856, by then a very wealthy man, and stayed there until 1859 and then upon his return immediately built the extensions to Overnewton, strongly suggests that he gathered ideas for the house from his trip. On 14 July 1859 architect Thomas Taylor tendered in the Argus for extensive two-storey additions to Taylor?s house at Overnewton, near Keilor. (Taylor was in partnership with Charles Webb until about early 1858. They did Melbourne Grammar School together in 1856 [Miles Lewis Architectural Index]). However, on the evidence of Snellgrove, Wiley and Martin, it seems that Taylor was no more than the supervising architect for the works.
The rationale for the choice of Scottish baronial style can be easily guessed at. Little is known of Taylor?s background, except that he was the son of a Glasgow merchant and attended Glasgow High School. (Laskowski, p 1. This information is from the Australian Dictionary of Biography). The style was clearly an expression of Taylor?s Scottish background, and a statement of his elevation to the Victorian establishment. In the gablet of the master bedroom window is the Taylor family crest, composed of a mailed arm with fist holding a dagger and the motto Semper fidelis (always faithful). Such a clearly expressed detail was surely drawn from first-hand knowledge of places like Ballindaloch Castle. Of course, the family crest may also have been acquired during the visit.
The Scottish baronial house illustrated by J C Loudon in Cottage, Farm and Villa Architecture (London, 1853 pp 886-889) is a design by Edinburgh architect David Cousin. Cousin?s design drew elements from a number of houses, some of which were illustrated in R Forsyth?s Beauties of Scotland (1805-8). The design does not show coats of arms and family initials in the gables of dormer windows, nor fish-scale tiles to turret roofs, nor the rope moulding clearly expressed in sandstone to the cornice of the main tower at ?Overnewton?. Such details are surely drawn from actual examples seen by William Taylor in Scotland.
The gate lodge was built at the same time and in the same style as the house. Employees of Overnewton occupied it until 1958, when the property was sold.
Overnewton was one of the first houses in the area to generate its own electricity. A Ronaldson Tippett engine mad in Ballarat was installed in a small weatherboard shed at the rear of the house. The shed survives but the machinery has gone. It is now a community arts centre.
In March 1860 Taylor?s return of stock to the Lands Department declared 980 sheep on 2287 acres of Crown Land (freehold occupation needs verification). In 1863, the first rate book shows Taylor paid 92 pounds in rates on the land he owned in Keilor.
In 1863 Taylor was elected first Chairman of the Keilor Roads Board, remaining in that position until 1868. In 1864 Taylor was selected MLC for the Southern Province, a position he held for two years. After that time he devoted his attention to his large property holdings, including a station at Euston, New South Wales, although he returned to public life from 1874 until 1894 when he was Shire President. In 1880 Taylor was appointed to the Council of Ormond College at the University of Melbourne.
In 1882 the Taylors returned to Scotland again, for two years. In their absence the Governor of Victoria made use of Overnewton for a season. Two other Victorian Governor?s also made use of Overnewton in the 1890s, the Earl of Hopetoun and Baron Brassey.
In the 1880s Taylor steadily acquired land in the Keilor area, including the Arundel Estate in 1887 and many other smaller blocks of land. During the late 1880s about 130 bales of wool were being produced each year on the estate.
In 1903 the Taylors had nineteen staff members residing on the estate. Seasonal and transient workers would have been considerably boosted these numbers, especially during the shearing season.
When Taylor died in 1903 his will described the Overnewton Estate as comprising 12,886 acres of freehold land capable of carrying no more than one sheep per acre. William Taylor?s son William Henry spent the next two decades selling off all his father?s properties. In 1905 under the provisions of the Closer Settlement Scheme he offered 9,185 acres at Overnewton. In 1906 the sale was deemed a success, with many selectors putting their land to agriculture, including potatoes. As a result the Overnewton property was reduced to 330 acres.
William Henry Taylor resided at Overnewton until his death in 1939. His son William Burt took over the running Overnewton.
Between 1959 and 1975 Overnewton was owned by Mr and Mrs Keith Carr. They lived in part of the house and turned the rest over as function rooms for weddings and receptions. In November 1975 Dr Leslie Norton purchased the house and nearly 4 cres of land. The Carr?s had subdivided the property, cutting the house off from many outbuildings. A fire in 1980 destroyed the old timber stables. In 1976 the house was connected to mains water and supply from dams built by Taylor was cut off.
In 1992 Norton purchased back 6 acres of adjacent land, including the dry stone wall at the rear of the property.
Associated People: William TaylorOVERNEWTON - Permit Exemptions
General Exemptions:General exemptions apply to all places and objects included in the Victorian Heritage Register (VHR). General exemptions have been designed to allow everyday activities, maintenance and changes to your property, which don’t harm its cultural heritage significance, to proceed without the need to obtain approvals under the Heritage Act 2017.Places of worship: In some circumstances, you can alter a place of worship to accommodate religious practices without a permit, but you must notify the Executive Director of Heritage Victoria before you start the works or activities at least 20 business days before the works or activities are to commence.Subdivision/consolidation: Permit exemptions exist for some subdivisions and consolidations. If the subdivision or consolidation is in accordance with a planning permit granted under Part 4 of the Planning and Environment Act 1987 and the application for the planning permit was referred to the Executive Director of Heritage Victoria as a determining referral authority, a permit is not required.Specific exemptions may also apply to your registered place or object. If applicable, these are listed below. Specific exemptions are tailored to the conservation and management needs of an individual registered place or object and set out works and activities that are exempt from the requirements of a permit. Specific exemptions prevail if they conflict with general exemptions. Find out more about heritage permit exemptions here.Specific Exemptions:General Conditions: 1. All exempted alterations are to be planned and carried out in a manner which prevents damage to the fabric of the registered place or object. General Conditions: 2. Should it become apparent during further inspection or the carrying out of works that original or previously hidden or inaccessible details of the place or object are revealed which relate to the significance of the place or object, then the exemption covering such works shall cease and Heritage Victoria shall be notified as soon as possible. Note: All archaeological places have the potential to contain significant sub-surface artefacts and other remains. In most cases it will be necessary to obtain approval from the Executive Director, Heritage Victoria before the undertaking any works that have a significant sub-surface component. General Conditions: 3. If there is a conservation policy and plan endorsed by the Executive Director, all works shall be in accordance with it. Note: The existence of a Conservation Management Plan or a Heritage Action Plan endorsed by the Executive Director, Heritage Victoria provides guidance for the management of the heritage values associated with the site. It may not be necessary to obtain a heritage permit for certain works specified in the management plan. General Conditions: 4. Nothing in this determination prevents the Executive Director from amending or rescinding all or any of the permit exemptions. General Conditions: 5. Nothing in this determination exempts owners or their agents from the responsibility to seek relevant planning or building permits from the responsible authorities where applicable.Buildings
Exterior
Repainting all previously painted surfaces in the same colour scheme and paint type.
Repair and servicing of existing equipment and services including wiring, plumbing and fire services; equipment and components with moveable parts requiring lubrication including machinery, engines, water reticulation systems.
- Removal of extraneous items such as air conditioners, ducting, wiring, antennae, aerials, etc, and making good.
Installation or repair of damp-proof courses by either injection method or grouted pocket method.
Laying of gravel/toppings to the driveways and internal roads.
Maintenance of power or pipelines or other public services located on the property where this involves no alteration to the fabric (including archaeological values) of the place.
Cleaning out gutters, drainage systems, ponds, dams and other water storage and drainage areas.Interior
Interior of house
Installation, removal or replacement of electrical wiring, provided that all new wiring is fully concealed.
Installation, removal or replacement of smoke detectors.
Installation, removal or replacement of curtain track, rods, blinds and other window dressings.
Installation, removal or replacement of hooks, nails and other devices for the hanging of mirrors, paintings and other wall mounted artworks.
Removal of paint from originally unpainted or oiled joinery, doors, architraves and skirtings.
Painting of previously painted walls and ceiling provided that preparation or painting does not remove evidence of the original painting or other decorative scheme.
Installation, removal or replacement of carpets and flexible floor coverings.
Installation, removal or replacement or upgrading of kitchen benches, cupboards and fixtures including sinks, stoves, ovens refrigerators, dishwashers etc and associated plumbing and wiring, provided that the existing masonry structure is not affected.
Refurbishment of existing bathrooms, toilets and or en suites, specifically the removal, installation or replacement of sanitary fixtures and associated piping, mirrors, wall and floor coverings.
Installation, removal and replacement of electrical wiring provided that all new wiring is fully concealed.
Installation, removal and replacement of bulk insulation in the roof space.
Garden
The management of trees in accordance with Australian Standard; Pruning of amenity trees AS4373
removal of elements not identified as being significant
The process of gardening and maintenance, mowing, hedge clipping, bedding displays, removal of dead plants, disease and weed control, emergency and safety works to care for existing plants and planting themes
The removal of vegetation that is not significant, in order to maintain fire safety and to conserve significant buildings and structures provided it does not affect any significant archaeological features or deposits
The replanting of plant species to conserve the landscape character and plant collections and themes
Plant labelling.OVERNEWTON - Permit Exemption Policy
The purpose of the Permit Policy is to assist when considering or making decisions regarding works to the place. It is recommended that any proposed works be discussed with an officer of Heritage Victoria prior to making a permit application. Discussing any proposed works will assist in answering any questions the owner may have and aid any decisions regarding works to the place. It is recommended that a Conservation Management Plan is undertaken to assist with the future management of the cultural significance of the place.
Overnewton is significant as an unusual example of the Scottish Baronial style applied to the building of a substantial homestead. Alterations that impact on the significance of the exterior and interior are subject to permit applications. The harling treatment on the bluestone walls is unusual, and its repair or replacement should be undertaken in consultation with Heritage Victoria. Permit exemptions for the refurbishing of kitchens and bathrooms are for fixtures and fittings only, and removal of original fabric, such as glazed tiles to the downstairs bathroom, will require a permit.
A permit is required for any subsurface works that have the potential to impact on significant archaeological values.
-
-
-
-
-
OVERNEWTON GATEHOUSE
 Victorian Heritage Register H1947
Victorian Heritage Register H1947 -
Keilor Village Precinct
 Brimbank City
Brimbank City -
Overnewton & Gatehouse
 National Trust H0200
National Trust H0200
-
Archaeological site
 Southern Grampians Shire
Southern Grampians Shire -
Avoca
 Stonnington City H0809
Stonnington City H0809 -
BANYULE
 Victorian Heritage Register H0926
Victorian Heritage Register H0926
-
-








