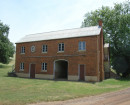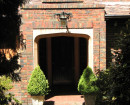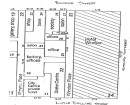Back to search results
OVERNEWTON GATEHOUSE
804-804A OLD CALDER HIGHWAY KEILOR, BRIMBANK CITY
OVERNEWTON GATEHOUSE
804-804A OLD CALDER HIGHWAY KEILOR, BRIMBANK CITY
All information on this page is maintained by Heritage Victoria.
Click below for their website and contact details.
Victorian Heritage Register
-
Add to tour
You must log in to do that.
-
Share
-
Shortlist place
You must log in to do that.
- Download report

OVERNEWTON GATEHOUSE SOHE 2008

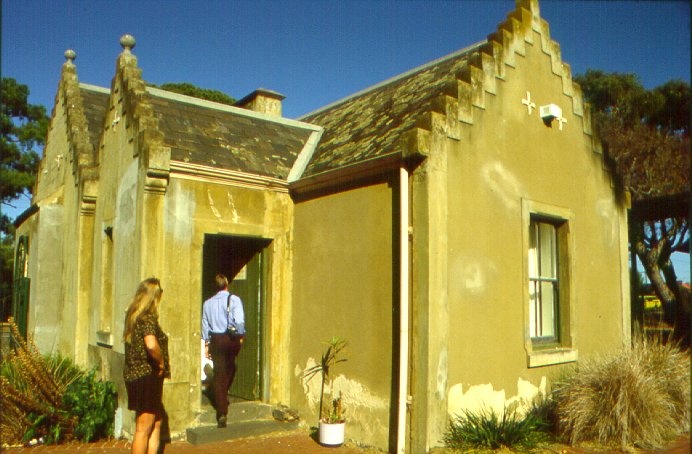
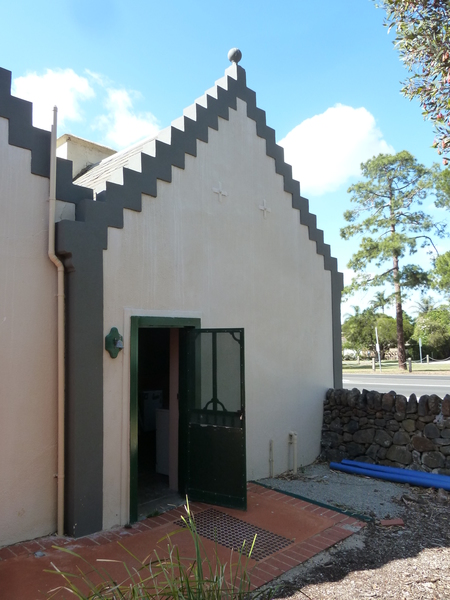

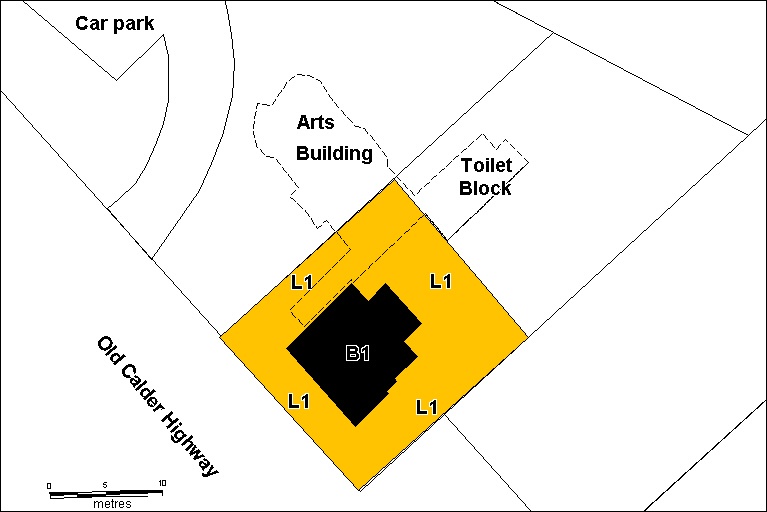
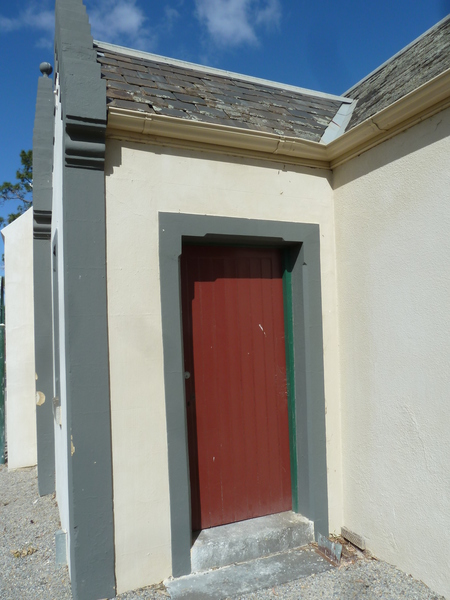
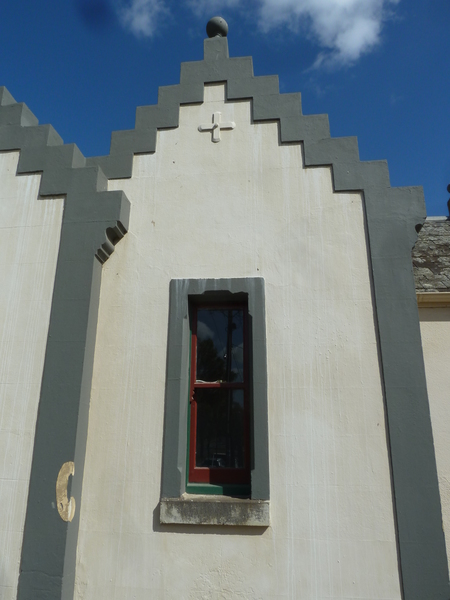
On this page:
Statement of Significance
What is significant?
Overnewton Gatehouse was built for pastoralist William Taylor in c1859 as the entrance lodge to his Overnewton estate. Overnewton house (H200) was the centre of this large estate, acquired by Taylor in 1849. The first house was built in 1849 with extensive additions in 1859. Overnewton employees and their families occupied the gatehouse until the final break-up of the estate for closer settlement in 1905.
Overnewton Gatehhouse is a small single storey house asymmetrically composed and built in the same manner of construction as Overnewton. It has bluestone walls, probably rubble rather than coursed. The exterior walls are finished with harling in the same manner as Overnewton. Harling is a lime and gravel render, traditionally thrown on rather than trowelled on. The gabled roofs, terminated with crow-stepped bluestone parapets and topped by a pressed cement ball-shaped finial, are identical to those at Overnewton. The style is Scottish Baronial, a reference to William Taylor's Scottish origins. The plans for the main house were reputedly sent out from Scotland following a visit there by Taylor in 1856-59. Melbourne architect Thomas Taylor supervised the works.
The interior plan of the gatehouse is intact, retaining the cottage feel of a nineteenth century gatehouse. The kitchen, with a small pantry, adjoins the living room, and shares the single chimney flue. A plain timber fireplace in the kitchen is the only ornamentation. The only bedroom is joined via a small passageway to the rear. All ceilings are tongue and grooved beaded lining boards with characteristic coving that follows the pitch of the roof.
How is it significant?
Overnewton Gatehouse is of architectural and historical significance to the State of Victoria.
Why is it is significant?
Overnewton Gatehouse is architecturally and historically significant as a rare example of a nineteenth century estate gatehouse. Gatehouses to large private estates from the mid-nineteenth century period in Victoria are particularly rare. It is architecturally important for its picturesque plan and form, a typical design mode for gatehouses of large estates.
Overnewton Gatehouse is architecturally significant as a clear expression of the Scottish Baronial style. It complements the styling of the main house at Overnewton, known to have been extended in this style in 1859. Overnewton house is the largest and clearest expression of the style in Victoria. The gatehouse is comparable to, and contemporary with, the gatehouse at Ercildoune, also in the Scottish Baronial style.
Overnewton Gatehouse is historically significant for its associations with the Taylor family, particularly the pastoral pioneer William Taylor. The gatehouse was part of the Overnewton estate that remained in the ownership of the Taylor family from 1849 until 1959. The gatehouse, now cut off from the house by twentieth century development, demonstrates the size of Taylor's original estate prior to its subdivision.
Overnewton Gatehouse was built for pastoralist William Taylor in c1859 as the entrance lodge to his Overnewton estate. Overnewton house (H200) was the centre of this large estate, acquired by Taylor in 1849. The first house was built in 1849 with extensive additions in 1859. Overnewton employees and their families occupied the gatehouse until the final break-up of the estate for closer settlement in 1905.
Overnewton Gatehhouse is a small single storey house asymmetrically composed and built in the same manner of construction as Overnewton. It has bluestone walls, probably rubble rather than coursed. The exterior walls are finished with harling in the same manner as Overnewton. Harling is a lime and gravel render, traditionally thrown on rather than trowelled on. The gabled roofs, terminated with crow-stepped bluestone parapets and topped by a pressed cement ball-shaped finial, are identical to those at Overnewton. The style is Scottish Baronial, a reference to William Taylor's Scottish origins. The plans for the main house were reputedly sent out from Scotland following a visit there by Taylor in 1856-59. Melbourne architect Thomas Taylor supervised the works.
The interior plan of the gatehouse is intact, retaining the cottage feel of a nineteenth century gatehouse. The kitchen, with a small pantry, adjoins the living room, and shares the single chimney flue. A plain timber fireplace in the kitchen is the only ornamentation. The only bedroom is joined via a small passageway to the rear. All ceilings are tongue and grooved beaded lining boards with characteristic coving that follows the pitch of the roof.
How is it significant?
Overnewton Gatehouse is of architectural and historical significance to the State of Victoria.
Why is it is significant?
Overnewton Gatehouse is architecturally and historically significant as a rare example of a nineteenth century estate gatehouse. Gatehouses to large private estates from the mid-nineteenth century period in Victoria are particularly rare. It is architecturally important for its picturesque plan and form, a typical design mode for gatehouses of large estates.
Overnewton Gatehouse is architecturally significant as a clear expression of the Scottish Baronial style. It complements the styling of the main house at Overnewton, known to have been extended in this style in 1859. Overnewton house is the largest and clearest expression of the style in Victoria. The gatehouse is comparable to, and contemporary with, the gatehouse at Ercildoune, also in the Scottish Baronial style.
Overnewton Gatehouse is historically significant for its associations with the Taylor family, particularly the pastoral pioneer William Taylor. The gatehouse was part of the Overnewton estate that remained in the ownership of the Taylor family from 1849 until 1959. The gatehouse, now cut off from the house by twentieth century development, demonstrates the size of Taylor's original estate prior to its subdivision.
Show more
Show less
-
-
OVERNEWTON GATEHOUSE - History
Associated People: William TaylorOVERNEWTON GATEHOUSE - Permit Exemptions
General Exemptions:General exemptions apply to all places and objects included in the Victorian Heritage Register (VHR). General exemptions have been designed to allow everyday activities, maintenance and changes to your property, which don’t harm its cultural heritage significance, to proceed without the need to obtain approvals under the Heritage Act 2017.Places of worship: In some circumstances, you can alter a place of worship to accommodate religious practices without a permit, but you must notify the Executive Director of Heritage Victoria before you start the works or activities at least 20 business days before the works or activities are to commence.Subdivision/consolidation: Permit exemptions exist for some subdivisions and consolidations. If the subdivision or consolidation is in accordance with a planning permit granted under Part 4 of the Planning and Environment Act 1987 and the application for the planning permit was referred to the Executive Director of Heritage Victoria as a determining referral authority, a permit is not required.Specific exemptions may also apply to your registered place or object. If applicable, these are listed below. Specific exemptions are tailored to the conservation and management needs of an individual registered place or object and set out works and activities that are exempt from the requirements of a permit. Specific exemptions prevail if they conflict with general exemptions. Find out more about heritage permit exemptions here.Specific Exemptions:General Conditions:
1. All alterations are to be planned and carried out in a manner that prevents damage to the fabric of the registered place or object.
2. Should it become apparent during further inspection or the carrying out of alterations that original or previously hidden or inaccessible details of the place or object are revealed which relate to the significance of the place or object, then the exemption covering such alteration shall cease and the Executive Director shall be notified as soon as possible.
3. If there is a conservation policy and plan approved by the Executive Director, all works shall be in accordance with it.
4. Nothing in this declaration prevents the Executive Director from amending or rescinding all or any of the permit exemptions.
5. Nothing in this declaration exempts owners or their agents from the responsibility to seek relevant planning or building permits from the responsible authority where applicable.
Exterior of gatehouse
* Minor repairs and maintenance which replace like with like.
* Removal of extraneous items such as air conditioners, pipework, ducting, wiring, antennae, aerials etc, and making good.
Interior of gatehouse
* Installation, removal or replacement of hooks, nails and other devices for the hanging of paintings and other wall mounted artworks.
* Painting of previously painted walls, ceiling and doors provided that preparation or painting does not remove evidence of the original painting or other decorative scheme.
* Installation, removal or replacement of carpets and flexible floor coverings.
* Installation, removal or replacement or upgrading of kitchen benches, cupboards and fixtures including sinks, stoves, ovens refrigerators, dishwashers etc and associated plumbing and wiring, provided that the existing masonry structure is not affected.
* Refurbishment of existing bathroom and toilet specifically the removal, installation or replacement of sanitary fixtures and associated piping, mirrors, wall and floor coverings.
* Installation, removal and replacement of electrical wiring provided that all new wiring is fully concealed.
* Installation, removal and replacement of bulk insulation in the roof space.
* Installation of security alarms and smoke detectorsOVERNEWTON GATEHOUSE - Permit Exemption Policy
The purpose of the permit exemptions is to allow works that do not impact on the significance of the place to occur without the need for a permit. Repairs and maintenance that replace like materials with like are permit exempt.
The gatehouse sits on a small parcel of registered land. A small part of the new Arts Building overlaps the registered land but this building does not form part of the registration. No permits are required for changes to that building.
The covered walkway is not registered, and repairs and maintenance to that structure that do not physically impact on the Gatehouse do not require permits. However, any proposed changes to the concrete pathway beneath the walkway should be discussed with Heritage Victoria in view of the damp problems in that part of the Gatehouse next to the path.
Any new structures on the registered land will be subject to the permit process.
Overnewton Gatehouse is highly intact in both its exterior form and internal plan. These are the primary areas of significance. The interior decorative scheme is of lesser importance and a permit is not required for redecoration. However the lining boards to the ceiling should not be painted.
Changes to the internal layout will require a permit.
The ‘harling’ treatment on the bluestone walls is unusual, and its repair or replacement should be undertaken in consultation with Heritage Victoria.
-
-
-
-
-
OVERNEWTON
 Victorian Heritage Register H0200
Victorian Heritage Register H0200 -
TAYLOR'S CREEK SHEEPRACE
 Victorian Heritage Inventory
Victorian Heritage Inventory -
Keilor Village Precinct
 Brimbank City
Brimbank City
-
'Altona' Homestead (Formerly 'Laverton' Homestead) and Logan Reserve
 Hobsons Bay City
Hobsons Bay City
-
-
Notes See all notes
17/11/14
I love the gate house, I used to dance in the arts center located next to it and play in the gardens surrounding it.
Public contributions
Notes See all notes
17/11/14
I love the gate house, I used to dance in the arts center located next to it and play in the gardens surrounding it.





