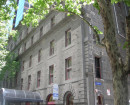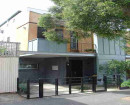MECHANICS INSTITUTE AND LIBRARY
81 MOLLISON STREET KYNETON, MACEDON RANGES SHIRE
-
Add to tour
You must log in to do that.
-
Share
-
Shortlist place
You must log in to do that.
- Download report
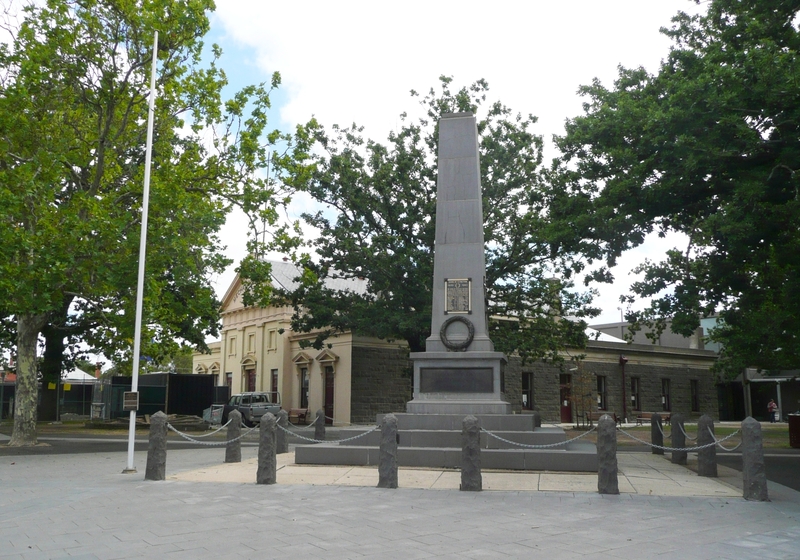

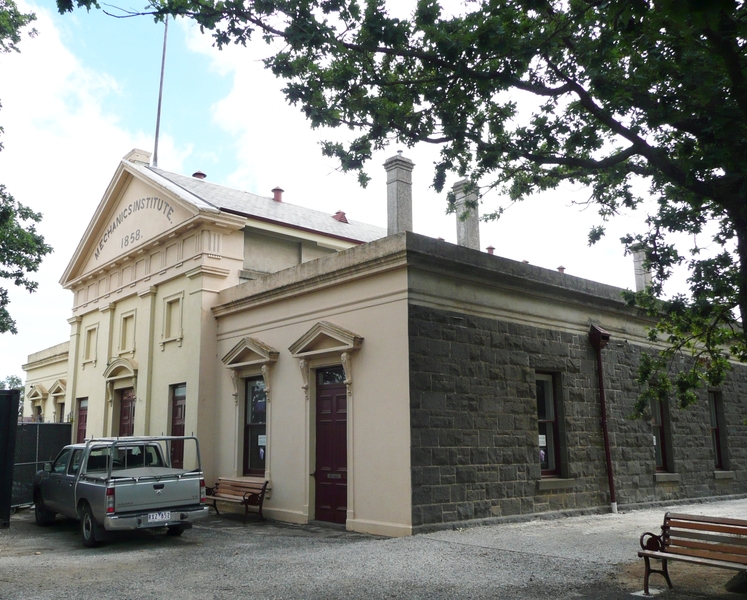
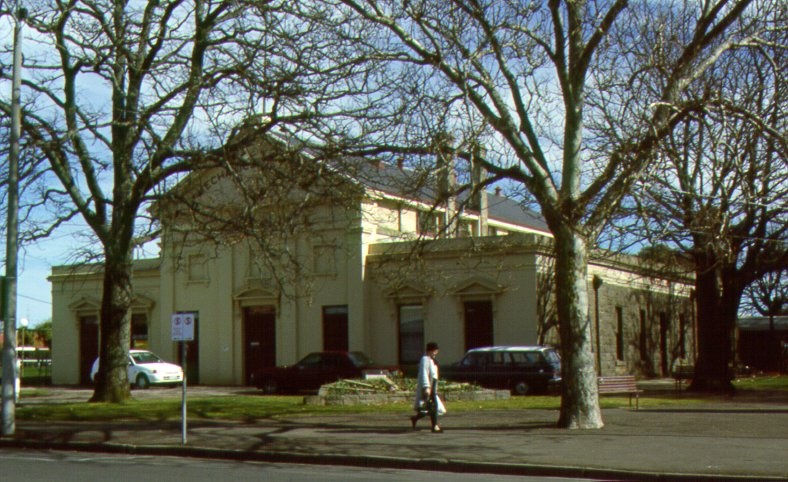
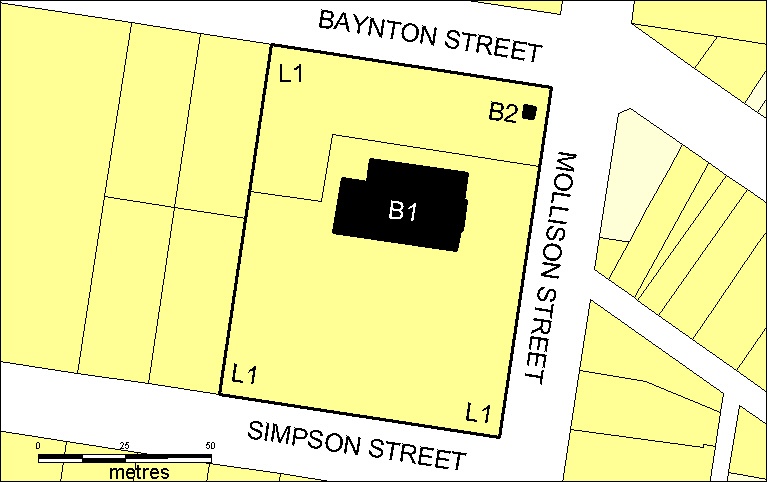
Statement of Significance
In February 1855 a committee was formed to set up a mechanics institute in Kyneton. The government had reserved a 1½ acre site for a mechanics institute and experimental gardens. The first building of the institute was completed in 1858 to a design by architect Andrea Stombuco. In 1864 the hall was lengthened and in 1867 a timber south wing added. A fire destroyed a large part of the building in 1867. The institute was rebuilt in 1868 with the annexes constructed of stone. The architect JG Farquhar designed the work. In 1874-75 the south wing was built to a design by architect and institute member William Pritchard. In December 1876 another fire destroyed many of the books and furniture and almost all the building apart from the south wing. The institute was rebuilt in 1877 to plans prepared by architect William Pritchard and the extant building dates largely to this phase of construction. In February 1887 the front of the building was cemented as were the chimneys and parts of the walls under the hall windows. Redecoration work in the hall took place in 1890 under the supervision of architect William Thirkettle. The work included a frieze on the dado and decoration to the proscenium and front of the gallery. In 1892 a billiard room was opened in the building and a lantern roof constructed over the room. Another fire in 1897 damaged the roof of the main hall. The committee of the institute appointed architect W. Tonks to prepare plans for a new roof covered in slate and the north and south wings in galvanised corrugated iron. A two storey Dutch gable roof structure was added to the front of the building c.1915 to house a projection box for picture shows. This was removed sometime in the 1950s or 1960s. The land adjacent to the institute has been used as a bowling green since 1876. A rotunda was constructed in front of the building in the 1890s but removed in 1923. A World War I memorial designed by architect Stewart Thomson of Melbourne in the form of an obelisk was completed in 1924.
How is it significant?
The Mechanics Institute is of historical, social and architectural significance to the state of Victoria.
Why is it significant?
The Mechanics Institute building has historical and social significance for its strong association with the Mechanics Institute movement and the important role it played in the intellectual, cultural and social development of Victorians throughout the latter part of the nineteenth century and the early twentieth century. Cultural institutions, such as mechanics institutes, flourished after the gold rushes and the increase in their construction corresponded with the consolidation of towns founded on Victorian goldfields. The rebuilding of the institute after the fires of 1868, 1876 and 1897 demonstrates the importance it held in the community. The building also has historical significance as one of Victoria's early mechanics institutes and one of the largest. The library, commenced in 1858, is a rare example of an early and continuing lending library and its significance is enhanced by the survival of an original collection of over 800 volumes. The Kyneton Mechanics Institute is historically significant for its ability to express the growth and development of a country township during the early years of the gold rush to an established town. Kyneton was gazetted as a town in 1850 and serviced the surrounding agricultural community. It boomed during the gold rush as an important service town for the gold fields.
The Kyneton Mechanics Institute has social and historical significance as a library and cultural centre playing an important role in the community since its establishment in 1854. A number of prominent people in literary, artistic and cultural circles were associated with the building, including early committee member Archibald Chisholm (husband of Caroline Chisholm), and subscribers such as writer Joseph Furphy, artists Clara Southern and Ellis Rowan.
The Mechanics Institute has architectural and aesthetic significance for its design, details and setting. The building enjoys a prominent position in the town and its setting, in the midst of a bowling green and reserve with a striking war memorial, both adds to the aesthetic value and allows significant vistas to the building. The building is a rare example of the Victorian Greek Revival style being used for a mechanics institute building. The Greek Revival style used in this context is perhaps a symbolic reference to the ancient Greek temple of Athene, a place of teaching and a link to the goddess of wisdom Athena (until 1860 the Kyneton Mechanics Institute was known as the Athenaeum). The rendered front facade is of particular significance with its substantial pediment supported by an entablature with triglyphs and metopes and bold Doric pilasters. The interior of the building, despite various alterations, largely retains its layout and many original or early features survive. The hall displays a high level of integrity and includes important features such as the striking Queen post roof trusses, coved timber ceiling, tin-lined proscenium, architraving and dados.
-
-
MECHANICS INSTITUTE AND LIBRARY - History
Contextual History:
History of Place:
In February 1855 a committee was formed to set up a mechanics institute in Kyneton. However it was not until 1858 that the institute was built and opened. The first committee included William Douglas as President and Archibald Chisholm (husband of Caroline Chisholm) and the architect Andrea Stombuco.
The institute library was first established in 1858 at the Fire Brigade Station. By 1936 the collection had grown to 10,000 volumes. Today over 800 volumes remain in the collection.
The first building of the institute was completed in 1858 to a design by Andrea Stombuco. In 1864 the hall was lengthened and in 1867 a timber south wing added. A fire destroyed a large part of the building in 1867. The institute was rebuilt in 1868 with the annexes constructed of stone. The architect J G Farquhar designed the work. In 1874-75 the south wing was added to a design by architect and institute member William Pritchard. In December 1876 another fire destroyed almost all the building apart from the south wing and many of the books and furniture. The institute was rebuilt in 1877 to plans prepared by William Pritchard. The western gable had suffered considerably in the fire while the burnt lintel over the southern room had to be replaced. Tenders were called for roofing the old building and for heightening the walls. In February 1887 the front of the building was cemented as were the chimneys and parts of the walls under the hall windows. Redecoration work in the hall took place in 1890 under the supervision of architect William Thirkettle. The work included a frieze on the dado and decoration to the proscenium and front of the gallery. In 1892 a billiard room was opened in the building and a lantern roof constructed over the room.
Another fire in 1897 damaged the roof of the main hall. The committee of the institute appointed architect W Tonks to prepare plans for a new roof covered in slate and the north and south wings in galvanised corrugated iron. A two storey Dutch gable roof structure was added to the front of the building c.1915 to house a projection box for picture shows. This was removed sometime in the 1950s or 1960s. In 1927 Riddell and Preece Pty Ltd theatre chairs were installed in the gallery. A number of alterations have taken place over the years. Gallery stairs were altered in 1906. Alterations to the windows on the south side were made in the 1960s. The billiard room had its lantern in the ceiling removed also around this time.
The land adjacent to the institute has been used as a bowling green since 1876. Tennis courts were added later. A rotunda was constructed in front of the building in the 1890s but removed in 1923. A World War I memorial had been planned since 1919 and was finally unveiled in 1924.
The library continues to operate from the building. The Senior Citizens' Club, the Kyneton Municipal Band and the Historical Society all use the building.MECHANICS INSTITUTE AND LIBRARY - Assessment Against Criteria
Criterion A
The historical importance, association with or relationship to Victoria's history of the place or object.
The Mechanics Institute building has historical significance for its strong association with the Mechanics Institute movement and the important role it played in the intellectual, cultural and social development of Victorians throughout the latter part of the nineteenth century and the early twentieth century. The building also has historical significance as one of Victoria's early mechanics institutes and one of the largest. The library, commenced in 1858, is a rare example of an early and continuing lending library and its significance is enhanced by the survival of an original collection of over 800 volumes.Criterion B
The importance of a place or object in demonstrating rarity or uniqueness.
The building is a rare example of the Victorian Greek Revival style being used for a mechanics institute building.Criterion C
The place or object's potential to educate, illustrate or provide further scientific investigation in relation to Victoria's cultural heritage.Criterion D
The importance of a place or object in exhibiting the principal characteristics or the representative nature of a place or object as part of a class or type of places or objects.Criterion E
The importance of the place or object in exhibiting good design or aesthetic characteristics and/or in exhibiting a richness, diversity or unusual integration of features.
The Mechanics Institute has architectural and aesthetic significance for its design, details and setting. The rendered front facade is of particular significance with its substantial pediment supported by an entablature with triglyphs and metopes and bold Doric pilasters. The interior of the building, despite various alterations, largely retains its layout and many original or early features survive. The hall displays a high level of integrity and includes important features such as the striking Queen post roof trusses, coved timber ceiling, tin-lined proscenium, architraving and dados.Criterion F
The importance of the place or object in demonstrating or being associated with scientific or technical innovations or achievements.Criterion G
The importance of the place or object in demonstrating social or cultural associations.
The Kyneton Mechanics Institute has social significance as a library and cultural centre playing an important role in the community since its establishment in 1854. The rebuilding of the institute after the fires of 1868, 1876 and 1897 demonstrates the importance it held in the community.Criterion H
Any other matter which the Council considers relevant to the determination of cultural heritage significanceMECHANICS INSTITUTE AND LIBRARY - Permit Exemptions
General Exemptions:General exemptions apply to all places and objects included in the Victorian Heritage Register (VHR). General exemptions have been designed to allow everyday activities, maintenance and changes to your property, which don’t harm its cultural heritage significance, to proceed without the need to obtain approvals under the Heritage Act 2017.Places of worship: In some circumstances, you can alter a place of worship to accommodate religious practices without a permit, but you must notify the Executive Director of Heritage Victoria before you start the works or activities at least 20 business days before the works or activities are to commence.Subdivision/consolidation: Permit exemptions exist for some subdivisions and consolidations. If the subdivision or consolidation is in accordance with a planning permit granted under Part 4 of the Planning and Environment Act 1987 and the application for the planning permit was referred to the Executive Director of Heritage Victoria as a determining referral authority, a permit is not required.Specific exemptions may also apply to your registered place or object. If applicable, these are listed below. Specific exemptions are tailored to the conservation and management needs of an individual registered place or object and set out works and activities that are exempt from the requirements of a permit. Specific exemptions prevail if they conflict with general exemptions. Find out more about heritage permit exemptions here.Specific Exemptions:General Conditions:
1. All exempted alterations are to be planned and carried out in a manner which prevents damage to the fabric of the registered place or object.
2. Should it become apparent during further inspection or the carrying out of alterations that original or previously hidden or inaccessible details of the place or object are revealed which relate to the significance of the place or object, then the exemption covering such alteration shall cease and the Executive Director shall be notified as soon as possible.
3. If there is a conservation policy and plan approved by the Executive Director, all works shall be in accordance with it.
4. Nothing in this declaration prevents the Executive Director from amending or rescinding all or any of the permit exemptions.
Nothing in this declaration exempts owners or their agents from the responsibility to seek relevant planning or building permits from the responsible authority where applicable.
Exterior
* Minor repairs and maintenance which replace like with like.
* Removal of extraneous items such as air conditioners, pipe work, ducting, wiring, antennae, aerials etc, and making good.
* Installation or repair of damp-proofing by either injection method or grouted pocket method.
* Regular garden maintenance.
* Maintenance of bowling green.
* Installation, removal or replacement of garden watering systems.
Interior
* Painting of previously painted walls and ceilings provided that preparation or painting does not remove evidence of the original paint or other decorative scheme.
* Removal of paint from originally unpainted or oiled joinery, doors, architraves, skirtings and decorative strapping.
* Installation, removal or replacement of carpets and/or flexible floor coverings.
* Installation, removal or replacement of curtain track, rods, blinds and other window dressings.
* Installation, removal or replacement of hooks, nails and other devices for the hanging of mirrors, paintings and other wall mounted artworks.
* Refurbishment of bathrooms and toilets including removal, installation or replacement of sanitary fixtures and associated piping, mirrors, wall and floor coverings.
* Installation, removal or replacement of kitchen benches and fixtures including sinks, stoves, ovens, refrigerators, dishwashers etc and associated plumbing and wiring.
* Installation, removal or replacement of ducted, hydronic or concealed radiant type heating provided that the installation does not damage existing skirtings and architraves and provided that the location of the heating unit is concealed from view.
* Installation, removal or replacement of electrical wiring provided that all new wiring is fully concealed and any original light switches, pull cords, push buttons or power outlets are retained in-situ. Note: if wiring original to the place was carried in timber conduits then the conduits should remain in-situ.
* Installation, removal or replacement of bulk insulation in the roof space.
* Installation, removal or replacement of smoke detectors.MECHANICS INSTITUTE AND LIBRARY - Permit Exemption Policy
The cultural heritage significance of the Mechanics Institute, Kyneton is principally due to its historical, social and architectural associations. The original plan form is relatively intact and many early features survive, particularly in the hall.
The exemptions policy recognises that some alterations have occurred, mainly to the interior of the building, and that further upgrading of service spaces will take place in the future. The purpose of the permit exemptions is to allow works that do not impact on the significance of the place to occur without the need for a permit. Alterations that impact on the significance of the exterior and interior are subject to permit applications.
-
-
-
-
-
KYNETON RAILWAY STATION COMPLEX
 Victorian Heritage Register H1602
Victorian Heritage Register H1602 -
KYNETON COURT HOUSE
 Victorian Heritage Register H1472
Victorian Heritage Register H1472 -
FORMER BANK OF NSW AND RESIDENCE
 Victorian Heritage Register H0308
Victorian Heritage Register H0308
-
'Altona' Homestead (Formerly 'Laverton' Homestead) and Logan Reserve
 Hobsons Bay City
Hobsons Bay City
-
-







