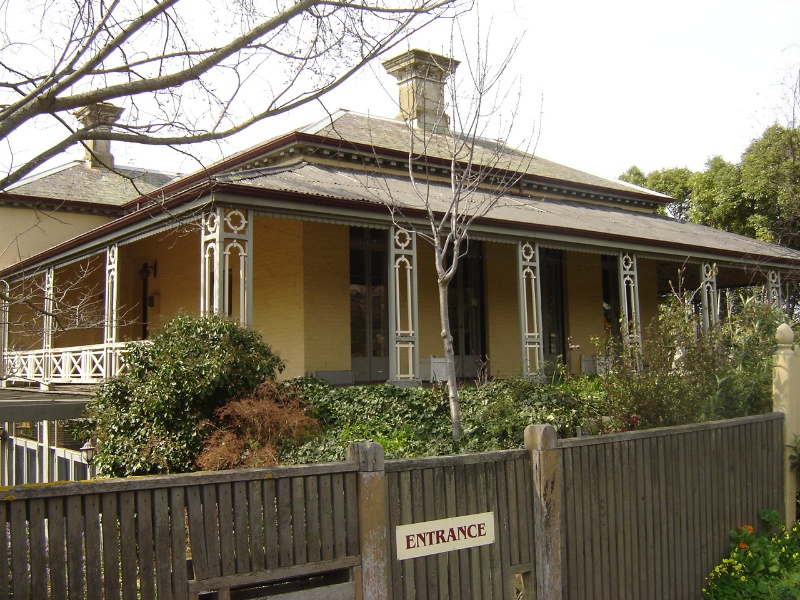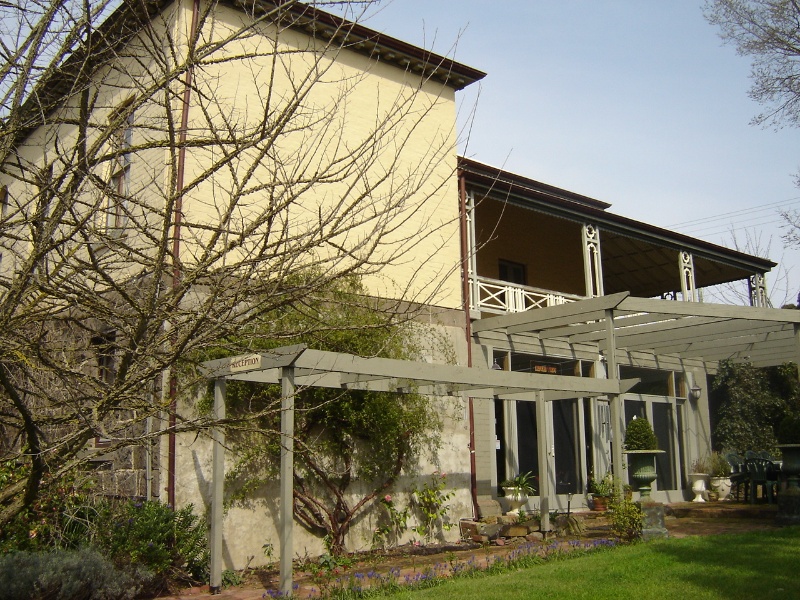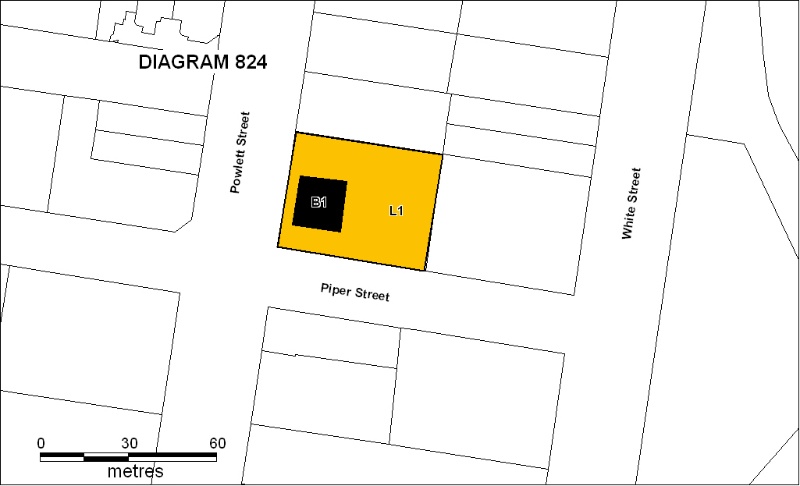BINDLEY HOUSE
20-22 POWLETT STREET KILMORE, MITCHELL SHIRE
-
Add to tour
You must log in to do that.
-
Share
-
Shortlist place
You must log in to do that.
- Download report








Statement of Significance
What is significant?
Bindley House was constructed in c.1862 for the surgeon, Dr Frank Lane Bindley, who was a prominent member of the early community of Kilmore. A surgeon in Kent for four years before his arrival in Australia, he was involved with the Wesleyan Methodist Church, the hospital and the library committee in Kilmore from the late 1850s. He died in 1870 at the age of 40.
Kilmore developed as a town in the centre of a large wheat growing and pastoral area, particularly after the discovery of gold in the region in the 1850s. By the time it was proclaimed a municipality in 1856, Kilmore was established as an important town on the route to the diggings to the north and for travellers on the highway to inland regions. As a result, substantial buildings were erected from the late 1850s and through the 1860s.
Bindley House is a classically derived, brick building with hip slate roof and return verandah, which terminates in symmetrical wings at the rear. A substantial bluestone lower ground floor is located at the rear and a bluestone retaining wall supports the front verandah. Distinctive detailing includes panelled timber verandah columns with circle and arch motifs, and a keyhole valance between supports; heavily corniced, stuccoed chimneys with arcaded shafts and paned glazed French doors which lead to the verandah.
How is it significant?
Bindley House, Kilmore is of architectural and historical significance to the State of Victoria.
Why is it significant?
Bindley House, Kilmore is of architectural significance as a large, classically derived house which incorporates distinctive features such as the unusually patterned timber verandah supports, chimney detailing and early wallpaper in the south-west room.
Bindley House is of historical significance for its association with the early development of the inland town of Kilmore and for its association with the original owner, prominent Kilmore resident and surgeon, Dr F. L. Bindley.
-
-
BINDLEY HOUSE - Plaque Citation
Prominent early Kilmore resident and surgeon, Dr Frank Lane Bindley, had this classically derived house built c.1862. It has distinctive features such as the unusually patterned timber verandah columns and elaborate chimney detailing.
BINDLEY HOUSE - Permit Exemptions
General Exemptions:General exemptions apply to all places and objects included in the Victorian Heritage Register (VHR). General exemptions have been designed to allow everyday activities, maintenance and changes to your property, which don’t harm its cultural heritage significance, to proceed without the need to obtain approvals under the Heritage Act 2017.Places of worship: In some circumstances, you can alter a place of worship to accommodate religious practices without a permit, but you must notify the Executive Director of Heritage Victoria before you start the works or activities at least 20 business days before the works or activities are to commence.Subdivision/consolidation: Permit exemptions exist for some subdivisions and consolidations. If the subdivision or consolidation is in accordance with a planning permit granted under Part 4 of the Planning and Environment Act 1987 and the application for the planning permit was referred to the Executive Director of Heritage Victoria as a determining referral authority, a permit is not required.Specific exemptions may also apply to your registered place or object. If applicable, these are listed below. Specific exemptions are tailored to the conservation and management needs of an individual registered place or object and set out works and activities that are exempt from the requirements of a permit. Specific exemptions prevail if they conflict with general exemptions. Find out more about heritage permit exemptions here.Specific Exemptions:General Conditions:
1. All exempted alterations are to be planned and carried out in a manner which prevents damage to the fabric of the registered place or object.
2. Should it become apparent during further inspection or the carrying out of alterations that original or previously hidden or inaccessible details of the place or object are revealed which relate to the significance of the place or object, then the exemption covering such alteration shall cease and the Executive Director shall be notified as soon as possible.
3. If there is a conservation policy and plan approved by the Executive Director, all works shall be in accordance with it.
4. Nothing in this determination prevents the Executive Director from amending or rescinding all or any of the permit exemptions.
5. Nothing in this determination exempts owners or their agents from the responsibility to seek relevant planning or building permits from the responsible authority where applicable.
Minor Works: Note: Any Minor Works that in the opinion of the Executive Director will not adversely affect the heritage significance of the place may be exempt from the permit requirements of the Heritage Act. A person proposing to undertake minor works may submit a proposal to the Executive Director. If the Executive Director is satisfied that the proposed works will not adversely affect the heritage values of the site, the applicant may be exempted from the requirement to obtain a heritage permit. If an applicant is uncertain whether a heritage permit is required, it is recommended that the permits co-ordinator be contacted.
Exterior of Bindley House:
Removal of extraneous items such as air conditioners, pipe work, ducting, wiring, antennae, aerials etc, and making good.
Installation or removal of external fixtures and fittings such as, hot water services and taps.
Interior of Bindley House:
Painting of previously painted walls and ceilings provided that preparation or painting does not remove evidence of any original paint or other decorative scheme, including the early wallpaper.
Installation, removal or replacement of carpets and/or flexible floor coverings.
Installation, removal or replacement of curtain tracks, rods and blinds.
Installation, removal or replacement of hooks, nails and other devices for the hanging of mirrors, paintings and other wall mounted art or religious works or icons.
Removal or replacement of non-original door and window furniture including, hinges, locks, knobsets and sash lifts.
Refurbishment of existing bathrooms, toilets and kitchens including removal, installation or replacement of sanitary fixtures and associated piping, mirrors, wall and floor coverings.
Removal of tiling or concrete slabs in wet areas provided there is no damage to or alteration of original structure or fabric.
Installation, removal or replacement of ducted, hydronic or concealed radiant type heating provided that the installation does not damage existing skirtings and architraves and that the central plant is concealed.
Installation, removal or replacement of electrical wiring.
Installation, removal or replacement of electric clocks, public address systems, detectors, alarms, emergency lights, exit signs, luminaires and the like on plaster surfaces.
Installation, removal or replacement of bulk insulation in the roof space.
Installation of new fire hydrant services including sprinklers, fire doors and elements affixed to plaster surfaces.
Landscape:
The process of gardening and maintenance, mowing, hedge clipping, bedding displays, removal of dead plants, disease and weed control, emergency and safety works to care for existing plants and planting themes.
Removal of vegetation that is not significant to maintain fire safety and to conserve significant buildings and structures.
The replanting of plant species to conserve the landscape character and plant collections and themes.
Repairs, conservation and maintenance to hard landscape elements, buildings, structures, ornaments, roads and paths, drainage and irrigation system.
Management of trees in accordance with Australian Standard; Pruning of amenity trees AS4373.
Removal of plants listed as noxious weeds in the Catchment and Land Protection Act 1994.
Installation, removal or replacement of garden watering and drainage systems.
Non-commercial signage, lighting, security fire safety and other safety requirements, provided no structural building occurs.
Resurfacing of existing paths and driveways.
Converted garage building:
All works, including demolition and internal modification, but not additions.
BINDLEY HOUSE - Permit Exemption Policy
The cultural heritage significance of Bindley House is primarily due to its architectural qualities as a distinctive and intact example of a classically derived house and for its historical associations with the development of Kilmore and a prominent early resident. Distinctive features include panelled timber verandah columns with circle and arch motifs; a keyhole valance; heavily corniced, stuccoed chimneys with arcaded shafts and paned glazed French doors which lead to the verandah.
The purpose of the permit exemptions is to allow works that do not impact on the significance of the place to occur without the need for a permit. Alterations that impact on the significance of the exterior and interior are subject to permit applications.
All works to the converted garage (bed and breakfast accommodation), including demolition and internal modification, are permit exempt, but any additions would require permits. Permits would be required for any new buildings and structures on the registered land.
-
-
-
-
-
BANOOL
 Victorian Heritage Register H0752
Victorian Heritage Register H0752 -
KILMORE COURT HOUSE
 Victorian Heritage Register H1471
Victorian Heritage Register H1471 -
WHITBURGH COTTAGE
 Victorian Heritage Register H0774
Victorian Heritage Register H0774
-
'CARINYA' LADSONS STORE
 Victorian Heritage Register H0568
Victorian Heritage Register H0568 -
1 Alexander Street
 Yarra City
Yarra City -
1 Botherambo Street
 Yarra City
Yarra City
-
-












