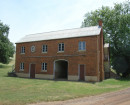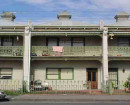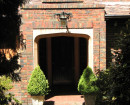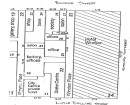KILMORE COURT HOUSE
4 POWLETT STREET KILMORE, MITCHELL SHIRE
-
Add to tour
You must log in to do that.
-
Share
-
Shortlist place
You must log in to do that.
- Download report


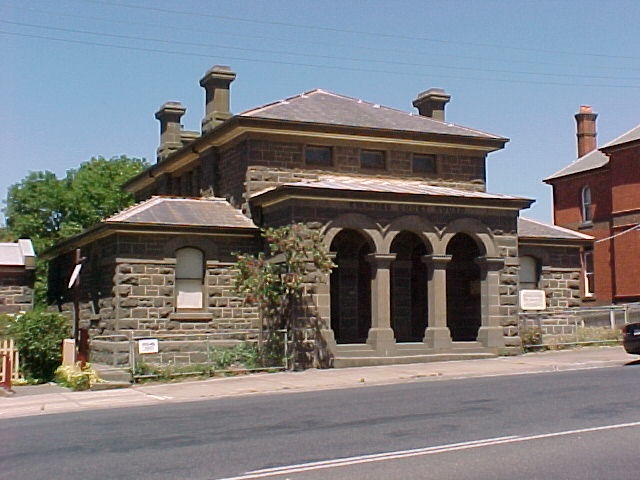
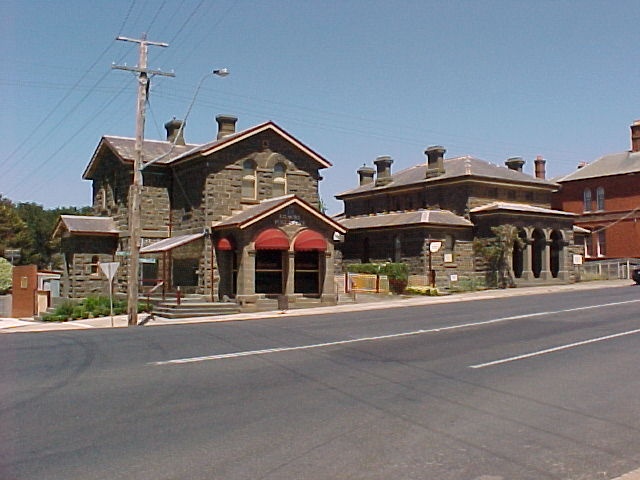
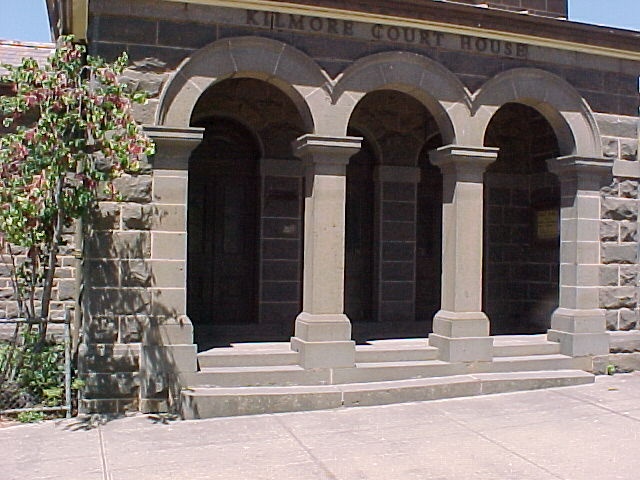

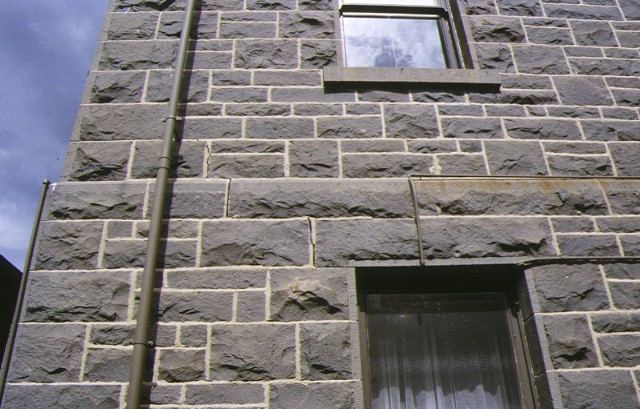
Statement of Significance
What is significant?
The Court House, Kilmore, erected in 1863, was designed by J J Clark under the supervision of William Wardell of the Public Works Department and constructed by Langridge and Co. The building, built of coursed basalt rubble and rock faced basalt masonry, consists of a double height courtroom with a hipped slate roof that is flanked by lower wings and entered through an arcade porch. An attic storey is suggested by windows above the porch roof. Two basalt columns and two pilasters, carry the three arches of the porch: all are executed in dressed stone, contrasting with the rock face masonry behind. Three pairs of double doors, originally solid, and now half-glazed open from the porch: semi-circular fanlights surmount each pair. The building's style is evocative of the Italian Renaissance, sometimes referred to as the Victorian Romanesque style of architecture. Alterations were carried out on the building in 1888.
Police court sittings commenced in Kilmore in about 1850 and in 1854 county court and general sessions began. This continued until 1916 and subsequently only petty sessions have taken place.
How is it significant?
The Court House, Kilmore, is of historical and architectural significance to the State of Victoria.
Why is it significant?
The Court House, Kilmore, is historically significant for its early date of construction. The building is also important for its association with the earliest development of Kilmore township which is Victoria's oldest inland town and the most important staging post between Melbourne and the goldfields of Heathcote, Bendigo and Rushworth. The court house is historically significant for demonstrating the spread of law and order across the state, which is indicative of the progress of Victoria's development. The building is important for their relationship with the nearby police station, barracks and post office which together form an example of an early government precinct.
The Court House, Kilmore, is architecturally significant as an example of a restrained design by the prominent architect, J.J. Clark in the Victorian Romanesque style architecture as applied by the then Public Works Department to a local court house.
[Online Data Upgrade Project 2003]
-
-
KILMORE COURT HOUSE - History
Associated People: Assoc.People THOMAS DE COURCY MEADE A P AKEHURST
The Court House, Kilmore, erected in 1863, was designed by J J Clarke under the supervision of William Wardell of the Public Works Department and constructed by Langridge and Co. The building, built of coursed basalt rubble and rock faced basalt masonry, consists of a double height courtroom with a hipped slate roof that is flanked by lower wings and entered through an arcade porch. An attic storey is suggested by windows above the porch roof. Two basalt columns and two pilasters, carry the three arches of the porch: all are executed in dressed stone, contrasting with the rock face masonry behind. Three pairs of double doors, originally solid, and now half-glazed open from the porch: semi-circular fanlights surmount each pair. The building?s style is evocative of the Italian Renaissance, sometimes referred to as the Victorian Romanesque style of architecture. Alterations were carried out on the building in 1888.
The draft statement of significance and the above history were produced as part of an Online Data Upgrade Project 2003. Sources were as follows:
Report to the Minister for Planning and Environment, GBR 468
Frances O?Neill, Court House Survey
Kilmore Courthouse 1864 and original courthouse built 1856.
Research by Heather Knight, Kilmore Historical Society
The following newspaper references indicate that the foundation stone of the Kilmore Courthouse building in Powlett Street was laid in November 1863 and the building therefore built mainly and completed in 1864. There are no known copies of the Kilmore Examiner, apart from 6mths of the 1856 paper. However, in 1914 and 1915 the Kilmore Free Press published snippets and excerpts from the other years.
Searching of some of the Melbourne papers may reveal an original newspaper article. The excerpt of 11 Dec 1862 does back up the extract reprinted in the 1928 paper.
Excerpt from Kilmore Examiner 11 December 1862 printed in Kilmore Free Press 1914. £2500 placed on estimates to build a new court house at Kilmore.
Kilmore Advertiser 8 September 1928
KILMORE COURT HOUSE
The following facts may prove of interest to our readers with reference to the Kilmore Court House which has recently been renovated. We publish them through the courtesy of Mr. W. P. M. Taylor.
The late Mr. John Taylor commenced "a scrap book" in the years 1853, that book now a priceless possession of Mr. Taylor's. One could spend hour after hour perusing its yellow pages containing highly interesting extracts from the Kilmore local papers, Melbourne dailies, and other journals of bygone days.
"The ceremony of laying the foundation stone of the Kilmore Court House was performed by the members of the Kilmore Masonic Lodge on Saturday, November 28th, 1863. Dr. Nicholson was the Worshipful Master at the time. Under the foundation stone were deposited the following newspapers:--"The Masonic Journal," The Melbourne "Argus," The Melbourne "Age," "The Kilmore Examiner," and numerous current coins of the realm. The building was erected by the Government of the Colony at a cost of £3,600, J. J. Clarke, Esq., being the architect and D. Langridge contractor. Following the lengthy Masonic ceremony which was a most impressive one, a banquet was held. After the usual loyal toasts were given and responded to, the chairman proposed the health of the Mayor and town councillors of Kilmore. Mr. John Taylor, the Mayor (who was the first Mayor of Kilmore), returned thanks and referred to the progress that the town had made and hoped that as new powers were conferred upon the Council by the present Municipal Act that still greater progress might be made, as there remained great room for improvement."
Excerpt from Kilmore Examiner 3 December 1863 printed in Kilmore Free Press 1914.
D. N. Nicholson W.M., lays the foundation stone of the new courthouse at Kilmore, assisted by the Rev. W. H. Taafe, at which ceremony E. M Cairnes Esq., a local poet, delivered an epilogue.
Excerpt from Kilmore Examiner 25 November 1864 printed in Kilmore Free Press 1914). The petty sessions business is now conducted in the new courthouse.
KILMORE COURT HOUSE - Plaque Citation
Built in 1863-64 to a design by the notable architect J J Clark under the supervision of William Wardell of the Public Works Department, the court house is part of an important early public precinct.
KILMORE COURT HOUSE - Permit Exemptions
General Exemptions:General exemptions apply to all places and objects included in the Victorian Heritage Register (VHR). General exemptions have been designed to allow everyday activities, maintenance and changes to your property, which don’t harm its cultural heritage significance, to proceed without the need to obtain approvals under the Heritage Act 2017.Places of worship: In some circumstances, you can alter a place of worship to accommodate religious practices without a permit, but you must notify the Executive Director of Heritage Victoria before you start the works or activities at least 20 business days before the works or activities are to commence.Subdivision/consolidation: Permit exemptions exist for some subdivisions and consolidations. If the subdivision or consolidation is in accordance with a planning permit granted under Part 4 of the Planning and Environment Act 1987 and the application for the planning permit was referred to the Executive Director of Heritage Victoria as a determining referral authority, a permit is not required.Specific exemptions may also apply to your registered place or object. If applicable, these are listed below. Specific exemptions are tailored to the conservation and management needs of an individual registered place or object and set out works and activities that are exempt from the requirements of a permit. Specific exemptions prevail if they conflict with general exemptions. Find out more about heritage permit exemptions here.Specific Exemptions:General Conditions: 1. All exempted alterations are to be planned and carried out in a manner which prevents damage to the fabric of the registered place or object. General Conditions: 2. Should it become apparent during further inspection or the carrying out of works that original or previously hidden or inaccessible details of the place or object are revealed which relate to the significance of the place or object, then the exemption covering such works shall cease and Heritage Victoria shall be notified as soon as possible. Note: All archaeological places have the potential to contain significant sub-surface artefacts and other remains. In most cases it will be necessary to obtain approval from the Executive Director, Heritage Victoria before the undertaking any works that have a significant sub-surface component.General Conditions: 3. If there is a conservation policy and planall works shall be in accordance with it. Note:A Conservation Management Plan or a Heritage Action Plan provides guidance for the management of the heritage values associated with the site. It may not be necessary to obtain a heritage permit for certain works specified in the management plan.
General Conditions: 4. Nothing in this determination prevents the Executive Director from amending or rescinding all or any of the permit exemptions. General Conditions: 5. Nothing in this determination exempts owners or their agents from the responsibility to seek relevant planning or building permits from the responsible authorities where applicable. Minor Works : Note: Any Minor Works that in the opinion of the Executive Director will not adversely affect the heritage significance of the place may be exempt from the permit requirements of the Heritage Act. A person proposing to undertake minor works must submit a proposal to the Executive Director. If the Executive Director is satisfied that the proposed works will not adversely affect the heritage values of the site, the applicant may be exempted from the requirement to obtain a heritage permit. If an applicant is uncertain whether a heritage permit is required, it is recommended that the permits co-ordinator be contacted.
-
-
-
-
-
BANOOL
 Victorian Heritage Register H0752
Victorian Heritage Register H0752 -
WHITBURGH COTTAGE
 Victorian Heritage Register H0774
Victorian Heritage Register H0774 -
BINDLEY HOUSE
 Victorian Heritage Register H0824
Victorian Heritage Register H0824
-
'CARINYA' LADSONS STORE
 Victorian Heritage Register H0568
Victorian Heritage Register H0568 -
1 Alexander Street
 Yarra City
Yarra City -
1 Botherambo Street
 Yarra City
Yarra City
-
-






