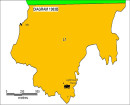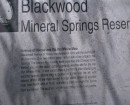St Margaret's School
27-47 Gloucester Avenue,BERWICK, Casey City
-
Add to tour
You must log in to do that.
-
Share
-
Shortlist place
You must log in to do that.
- Download report
Statement of Significance
-
-
St Margaret's School - Physical Description 1
There are four notable buildings on the site. (1) The four are located near the central driveway of the school. Kippenross, which is set well back from Gloucester Avenue is attached to a second building, Campbell House, at the end of a long driveway with turning circle. Two other houses, the Cottage and Gloucester House, are located on the street frontage to the south of the driveway.
Much of the school grounds are open lawns, with scattered trees probably dating from the 1940s. A large eucalypt (Eucalyptus camaldulensis) contributes to the landscape qualities of the grounds.(2)
1. Kippenross. The striking feature of Kippenross is its sprawling terracotta roof form which splays at the verandah with exposed rafters and simple square timber verandah posts. The gabled hip roof intersects with a twin gabled second storey. This level once featured a balcony, since enclosed, but the shingled wall remains.
The bungalow section of Kippenross appears to be an addition to an earlier villa form as suggested by the lower roof line partially clad in corrugated iron as well as the corbelled chimneys evident in the rear section of the house. Further research is required to verify this as no mention of it has been found in research to date.
2. Campbell House. A two-storey building was constructed in 1930 in red brick with a terracotta roof and adjacent building known as 'The Doll's House' built in 1934 ( three small classrooms and a small hall).
3. The Cottage. This charming neo-Gothic cottage has retained most of its features intact including its slate tiled roof, bargeboards, chimneys and polychromatic brickwork.
4. Gloucester House. This Federation bungalow, a single storey building, is an excellent example of its type. Decorative brickwork in the chimney, a half-shingled gable and dominant verandah with massive square column supports on a brick wall are typical architectural motifs for this type of domestic architecture. Feature windows with leadlight and different multi-faceted panes are additional ornamental devices. The circular driveway and exotic garden plantings contribute to the distinguished setting of this house.
Today, the school describes itself as a 'non-denominational day school' for girls from Preparatory to Year 12, and for boys from Preparatory to Year 3. (3) St Margaret's is located on approximately 11.5 hectares of land.
Sources
1. Early Days of Berwick, pp.46, 141-142; City of Berwick Valuer's records (site plan).
2. P. Lumley, Tree assessment:City of Berwick Heritage Study, 1993.
3. Prospectus, St Margaret's School.St Margaret's School - Physical Conditions
Good
St Margaret's School - Historical Australian Themes
Educating
Heritage Study and Grading
Casey - Casey Heritage Study
Author: Context Pty Ltd
Year: 2004
Grading: LocalCasey - Heritage of the City of Berwick
Author: Context Pty Ltd
Year: 1993
Grading:
-
-
-
-
-
EDRINGTON
 Victorian Heritage Register H0653
Victorian Heritage Register H0653 -
BERWICK BRICK DRAINAGE FEATURE
 Victorian Heritage Inventory
Victorian Heritage Inventory -
Berwick Township
 Casey City
Casey City
-
177 Fenwick Street
 Yarra City
Yarra City -
19 Cambridge Street
 Yarra City
Yarra City -
2 Derby Street
 Yarra City
Yarra City
-
-










