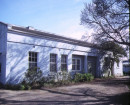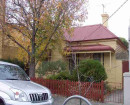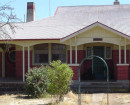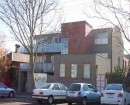Clover cottage and garden
54-60 Manuka Road,BERWICK, Casey City
-
Add to tour
You must log in to do that.
-
Share
-
Shortlist place
You must log in to do that.
- Download report
Statement of Significance
- The collection of Camellia species and varieties, many of which were bred, grown and planted by Frederick Tuckfield c.1955-1973.
- The front (or western) display garden, its design and layout, and planting, designed by landscape consultant John Stevens c.1955, incorporating earlier plantings and the pre-existing residential garden immediate to the dwelling.
- The specimen tree of Quercus macrocarpa Bur Oak in the front garden of the cottage (at the rear of the modern restaurant building).
- The red-brick based glasshouse, remnant paving, and timber shade house remains c.1960-65.
- The timber residence c.1900 with later additions, to the extent of its location on the lot, the form of the building and roof, and its immediate setting.
- The boundary plantings of Cypress and Pine.
The following structures and elements are not significant: all modern shelters, pergolas, carports, garages, rotundas, the 1980s restaurant, paving, garden beds and stone walls at the front of the modern restaurant, front entrance gates, carparking areas, the fountains imported from France and England c. 1980s (with the exception of the c.1802 hand-carved convict sandstone fountain imported from Tasmania), c.1850 gates and fence at the front of the restaurant.
Of further historical significance is the remaining front ‘display’ garden designed by John Stevens, as a rare surviving example of this prominent landscape consultant’s early residential work, which survives with a high degree of integrity. There are no other known examples of a designed residential landscape from the mid twentieth century within the municipality. Other examples of designed landscapes are generally public, or much earlier Victorian designs (although few are associated with a proven designer), or have been substantially altered through subdivision or simplification, such as 'Edrington', 'Hillsley', 'Eyre Court' and 'Tulliallan'. The only other comparable example from this mid-twentieth century period is the home gardener designed cactus collection and exotic garden at 4 Central Road, Hampton Park (HO124), which is a modest residential garden. (Criterion A, B and G)
The front ‘display’ garden is of aesthetic significance as a design which creates a sense of overall enclosure, with a series of enclosed spaces within, represented by intimate walks and spaces, garden rooms and large shrubberies which separate broad swathes of open lawn. The design, which incorporated existing mature trees, creates a sense of anticipation through its use of the shrubberies and serpentine lines to create contrasts between light and dark spaces, provide contrasts in texture and create filtered landscape views. (Criterion E)
The mature exotic garden commissioned by Frederick Tuckfield and designed by John Stevens is of historical (associative) significance for its direct and strong association with Stevens and Tuckfield, as evidenced through:
- the integrity of Stevens' surviving garden design (including layout, mature tree planting) specifically designed as a display garden for Tuckfield's substantial Camellia collection;
- the large number of Camellia species, varieties and forms which survive throughout the garden, which were collected, bred, grown or developed by Frederick Tuckfield.
-
-
Clover cottage and garden - Physical Description 1
Clover Cottage and Garden is a later Victorian timber double fronted timber residence with a corrugated galvanised iron steel hipped roof. The residence is surrounded on three sides by a return verandah, with a concave roof profile, also in corrugated iron, supported by timber verandah. The verandah has a timber valance, curved brackets, paired posts and a wrought iron balustrade. The verandah appears to have been replaced in the past to accommodate extensions, although it may replicate some decorative features and materials of the original.
The house, originally a symmetrically arranged simple residence, typical of the late Victorian period has been added to substantially in the form of additions to both sides, and the rear. The windows and window openings on the facade and the north and south elevations, originally likely to have been double hung timber windows, have been replaced with full length modern timber French doors. The original door has also been replaced. One original window, a simple double hung sash window survives on the southern elevation. The additions to the residence have multipaned windows.
Immediate to the southeast of the residence are the remnants of structures and paving associated with Frederick Tuckfield's Camellia growing, breeding and developing enterprise. The ruins of a Camellia Shelter (apparently visible and intact in air photos from c.1975 [Andrew Long & Associates, 2016:8]) is represented by a rectangular structure with horizontal timber lath fencing to approximately 1.8m is in fair to poor condition. Adjacent to this is the relatively intact red-brick greenhouse, used for propagation of the Camellias. The greenhouse has many broken panes of glass, but is otherwise in good condition. A series of red brick paved paths intersect this area, connecting the surviving structures, and those associated structures which have been demolished. There are also Naturalistic rockery edging and some stepping stones in this area which remain and are part of a previous design.
Two modern free standing iron and weatherboard sheds are also located in this area, and are later additions, un-related to the period pre-1975.
The garden comprises two main areas, with centralised interface area, represented by the red brick paving, the glass house, red brick paving and residential garden immediate to the rear of the residence, from the planting immediate to the front of the house, through to the two Golden Elms set in lawn at the rear of the residence.
The first area is located between Cardinia Creek and the residential garden interface described above. This is the area where John Stevens designed the 'native' gardens for Tuckfield. There are a few specimen trees, and clusters of native trees which survive in this area, although the integrity of the layout and planting design in this area has been mainly lost, or overlaid with new gardens of features, such as horse yards, rose gardens, fruit trees, lawns and other items. Native trees which are clearly identifiable as remnants of Stevens' 1955 design include specimens of Grevillia robusta Silky Oak, Melaleuca sp. Melaleuca, Banksia integrifolia Coastal Banksia, Banksia marginata Silver Banksia, Casuarina stricta She Oak, Casuarina sp Casuarina., Lophostemon confertus Brush Box, Agonis flexuosa Willow Myrtle and some species of Eucalypt and Corymbia. A particularly fine example of Ulmus glabra 'Lutea' Golden Elm is located on the area of lawn between the residential garden and the native gardens, originally designed to create a transition through counterpoint with the grey-green native foliage.
The second area relates to the exotic display garden which extends from the residential garden to the north, south and west through to Manuka Road. This includes mature exotic trees which predate the John Stevens design and relate to earlier periods of ownership, as well as the hard and soft landscaping, and plantings associated with John Stevens 1955 design. Integrated into the existing fabric is clearly a range of shrubs, particularly Camellias which were added to the garden by Tuckfield in the period 1955-1973, and later plantings and modifications undertaken by the Chipperfields and Trevor Burr between 1976-2016.
The earliest trees in this area date from the late nineteenth century or early twentieth century, and are outstanding in terms of their age, size and form. Generally, these trees are in very good condition for their age. The species which appear to represent this early planting are various mature specimens of Poplar, Elm and Oak, including a magnificent specimen of Bur Oak Quercus macrocarpa located between the rear of modern restaurant building and the front of the timber residence.
Boundary plantings of Cypress and Pine to the north, south and west appear to be later, and may date from the subdivision of the original 21-acre lot, in the mid twentieth century. These plantings are important however, as they give the gardens an enclosed, private sense of place, with the additional benefit of creating a protected and sheltered microclimate, which has allowed the highly ornamental and often delicate specimens within the gardens to flourish.
The numerous serpentine edged garden beds which intersect areas of sweeping lawn, and create in places intimate garden rooms, walks and spaces, are densely planted with a variety of shrubs, with Camellia being the predominant visual display plant throughout. It is believed that much of the design and layout of the beds, walks, driveway, spaces and lawns and retained specimen trees are consistent with Stevens' original design. Similarly, the shrubbery beds, dense with camellias an interplanted in and around existing and new exotic tree species is also part of this design. Many of the beds are rock edged, which is typical of the rural residential garden design of the mid-twentieth century, and may date to this period. Some areas have been stabilised with the insertion of cement mortar between the rocks, which is likely to have been a later addition, possibly associated with the public use of the place. Garden beds closer to the restaurant itself (c. 1980s) are bluestone with cement mortar, and the plantings and construction of these beds is sympathetic to the rest of the gardens, but clearly modern. The paths, driveway entrances and other access areas are topped with fine gravel.
Mature specimens of exotic trees which appear to date from Stevens' design in the modern display area include, but are not limited to Cupressus macrocarpa and C. macrocarpa 'Aurea' Monterey Cypress and Golden Cypress, Cedrus atlantica and C. atlantica forma 'Glauca' Atlas Cedar and Blue Atlantic Cedar, Ulmus glabra ''Lutea' and U. minor 'varigata' Silver Elm and Golden Elm, Populus species Poplar, Quercus robur, Q. canariensis and Q. macrocarpa English Oak, Algerian Oak and Bur Oak, and Pinus radiata Monterey Pine.
There is a very rich and varied collection of both Camellia sasanqua and Camellia reticulata dating from the c1955-1973 period, as well as other species of Camellia, and varieties and forms which have continued to be added during and after Tuckfield's ownership across the site. It is likely that many specimens were bred or grown by Tuckfield, either in his North Caulfield home, or at Clover Cottage. Tuckfield developed, bred and registered over 20 varieties of Camellia, many of which is likely survive in the garden at Clover Cottage. A survey into the variety and species of Camellia which survive is highly recommended to be undertaken by an expert in this area.
Views to the cottage are framed by the placement of garden beds and specimen trees, and are a key aspect of the design of the garden. The approach through the garden to the cottage itself also provides variety and interest as different areas of the garden present themselves in a deliberate design.
The frontage to Manuka Road has modern stone entrance piers and fencing, and is defined by a row of Cypress (c.1950-1970). This leads immediately to a large gravel parking area running parallel with Manuka Road and another curved driveway leading to the cottage. There are a number of smaller modern built structures and shelters located throughout the garden. These are constructed of timber and iron. There are three fountains, all of which have a separate provenance to the site itself, and were installed in the period 1980-2000. Similarly, the large wrought iron entrance gates and stone piers and fencing at front of the modern restaurant are believed to date from C. 1850 and were imported by the previous owner from a cemetery in England in the 1980s. The wrought iron is marked Chas. Marshall Pty. Ltd.
The exotic display garden is in excellent condition, and believed to retain a high degree of integrity.Heritage Study and Grading
Casey - Casey Heritage Study
Author: Context Pty Ltd
Year: 2004
Grading: LocalCasey - Heritage of the City of Berwick
Author: Context Pty Ltd
Year: 1993
Grading:
-
-
-
-
-
Minard
 Casey City
Casey City -
Mary Blackwood House
 Casey City
Casey City -
Grasmere
 Casey City
Casey City
-
-






