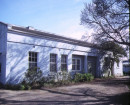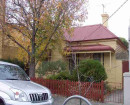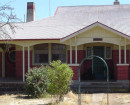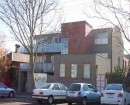Back to search results
Mary Blackwood House
76-78 BRISBANE STREET BERWICK, CASEY CITY
Mary Blackwood House
76-78 BRISBANE STREET BERWICK, CASEY CITY
All information on this page is maintained by Casey City.
Click below for their website and contact details.
Casey City
-
Add to tour
You must log in to do that.
-
Share
-
Shortlist place
You must log in to do that.
- Download report
On this page:
Statement of Significance
What is significant?
Mary Blackwood House (formerly Berwick Boys Grammar School), comprising the house designed by Beasley & Little and constructed c.1877 with Federation era extensions, the former Grammar School dormitories and an interward bungalow, at 76-78 Brisbane Street, Berwick (formerly known as 76-80 Brisbane Street, Berwick).
How is it significant?
Mary Blackwood House (formerly Berwick Boys Grammar School) is of local historic, social and aesthetic significance to the City of Casey.
Why is it significant?
Historically, Mary Blackwood House, is significant as the former Berwick Boys Grammar School, which was operated by Dr. Edward Antonio Lloyd Vieusseux between 1882-1915, one of two private schools favoured by more affluent local families. It exemplifies Berwick's role as a major service centre for this prosperous agricultural and dairying district. The building also has important associations with its first owner, Miss Adelaide Robinson, member of a well-known local family, and with the schoolmaster, Dr. Edward Antonio Lloyd Vieusseux, who was associated with the school from its inception until his death in 1918. The former school also has historical associations with the oak Avenue of Honour opposite, this commemorates ex-students who died during the Great War. (AHC A4, D2, and H1)
Socially, Mary Blackwood House is significant for its associations with the local community as one of the earliest schools in Berwick. (AHC criterion G1)
Aesthetically, the c.1877 house has architectural importance as one of two known Berwick examples of the work of the firm Beasley & Little, who in 1891 also designed Inveresk in High Street for draper, George Brown, which is more intact than this house. (AHC criterion E1)
Show more
Show less
-
-
Mary Blackwood House - Physical Description 1
Today the house is timber ashlar clad, with an octagonal projecting bay facing Church Street, with long double-hung windows containing elaborate architraves, each surmounted by a pediment. The windows of the verandah are similar in dimension, contrasting with early sketches of windows with sills at regular height. The verandah is also new, with cast iron lace replacing earlier forked timber brackets. Edwardian pendant brackets under the eaves appear also to be recent additions. Further investigation of the building and documentation of alteration is required to identify existing fabric dating from the original Little and Beasley design.
The two brick outbuildings, formerly Grammar School dormitories, (1) feature stretcher brick with a leader course every third layer. These hip-roofed buildings have weatherboard skillions facing each other across a courtyard and are connected to the main house by a middle addition. A new garage is situated to the south-east. A large weatherboard bungalow dating from about 1920 is built to the north-east of the main house. Dr. Robert Dean, MLA for Berwick is one of the former property owners who lived here until mid 1990s. Mary Blackwood house is located on approximately 2045 square metres of land.
Source
1. The Gazette, 12 Feb., 1992.Mary Blackwood House - Physical Conditions
Good
Mary Blackwood House - Intactness
Moderate (c.1877 house) Other buildings unknown.
Heritage Study and Grading
Casey - Casey Heritage Study
Author: Context Pty Ltd
Year: 2004
Grading: Local
-
-
-
-
-
EDRINGTON
 Victorian Heritage Register H0653
Victorian Heritage Register H0653 -
Berwick Township
 Casey City
Casey City -
Burr Hill
 Casey City
Casey City
-
177 Fenwick Street
 Yarra City
Yarra City -
19 Cambridge Street
 Yarra City
Yarra City -
2 Derby Street
 Yarra City
Yarra City
-
-










