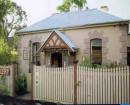Aranmore
(Part) 17I and 19 Aranmore Crescent NARRE WARREN NORTH, CASEY CITY; 94W Crawley Road NARRE WARREN NORTH, CASEY CITY
-
Add to tour
You must log in to do that.
-
Share
-
Shortlist place
You must log in to do that.
- Download report
Statement of Significance
-
-
Aranmore - Physical Description 1
The earliest part of the Cleveland homestead, a four-roomed brick cottage, was designed and built by George Washington Robinson, the notable local builder and architect
Today, the house appears with a broad gabled hip roof with a protruding hip section, containing earlier parts of the house internally. Half timbered exterior wall cladding with weatherboard dado and elongated wooden brackets to the verandah posts, add a gracious Federation bungalow character to the house. Internally, much of the 1920s timber work is intact but the uneven floor reveals sinking footings near the creek side of the house. Further research is required to identify those parts of the building which relate to the 1870s house.
The house is set within a rural landscape setting, traversed by a creek (quite close to the house), and the property retains hawthorn hedges along Robinson Road. Today Aranmore is located on approximately 70.25 hectares. Part of the original property in the north-west has been subdivided into low density allotments.Heritage Study and Grading
Casey - Casey Heritage Study
Author: Context Pty Ltd
Year: 2004
Grading: Local
-
-
-
-
-
Hillsley
 Casey City
Casey City -
Kalimna
 Casey City
Casey City -
House and Garden (former Treeby)
 Casey City
Casey City
-
-







