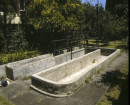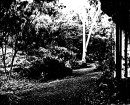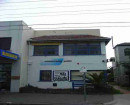Yarrimbah
328-334 Narre Warren North Road,NARRE WARREN, Casey City
-
Add to tour
You must log in to do that.
-
Share
-
Shortlist place
You must log in to do that.
- Download report
Statement of Significance
This house, designed by prominent modern architect and critic Robin Boyd, has high local significance as a good example of modern courthouse style architecture featuring an open plan interior layout with multiple levels, and distinctive Japanese stylistic influence in window treatment and massing.
-
-
Yarrimbah - Physical Description 1
Yarrimbah was designed by Robin Boyd c1970. Contemporary articles on the subject described the design ideas apparent in the court house style as 'overwhelmingly distinguished by its introversion'.
'The house turns its back on the street and faces a private, internal court or courts. The historical derivation from the peristyle and atrium of Rome and Greece, the traditional Moslem house, traditional Chinese and Japanese house is patently obvious and these plans indicate the geometric possibilities within the court house concept'. (1)
The house, with its L-shaped plan, has Japanese character, without visible reference to traditional architectural motifs. Large internal spaces intersect at different levels, with a focus on the central lounge room located at the junction of the two wings. This room features a high flattened pyramidal ceiling, lined in stramit panels (as are ceilings throughout the house) with a glass corner window overlooking the garden and swimming pool. A vertical strip window and thin horizontal highlight are located in a feature wall containing shelving, separating a raised passage to the bedrooms. The garden area with pool is the courtyard focus.
Rough bagged render finishes both internal and external walls, with occasional panels of vertical board inside. Viewed from the pool side, the roof form of the central section of the house is distinguished by exposed rafters at the corners which widen at the ends, an abstract Japanese design. The roof is clad with pressed metal sheets imitating tiling.
The house and pool are elevated above the surrounding land to the east and secluded by a bush garden containing eucalypts with occasional cypress plantings. The house is very intact, the only alterations being the conversion of the carport into an additional living space.
Yarrimbah is located on approximately 8178 square metres of land and is owned by Peter and Valerie Drucza.
SOURCES
1. I. McHarg 'The Courthouse Concept' in Architectural Records, Sept., 1957, p.193.Yarrimbah - Intactness
High
Heritage Study and Grading
Casey - Casey Heritage Study
Author: Context Pty Ltd
Year: 2004
Grading: LocalCasey - Heritage of the City of Berwick
Author: Context Pty Ltd
Year: 1993
Grading:
-
-
-
-
-
'The Pines' Scout Camp
 Hobsons Bay City
Hobsons Bay City -
106 Nicholson Street
 Yarra City
Yarra City -
12 Gore Street
 Yarra City
Yarra City
-
-









