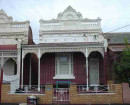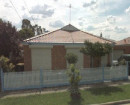St John the Evangelist Church of England Complex
Childers Street,CRANBOURNE, Casey City
-
Add to tour
You must log in to do that.
-
Share
-
Shortlist place
You must log in to do that.
- Download report



Statement of Significance
- mature specimens of mature Turkey Oak Quercus cerris and Red Oak Quercus coccinea located to the south of the Sunday School.
Socially, the complex as whole is significant for its strong and continuing associations with the local community as the focus of Anglican worship in Cranbourne and the surrounding areas for over 150 years. The continuing use and development of the Church, including the restoration of the Sunday School building and refurbishment of the interior of the church itself as part of the broader works completed in 2013 (while retaining important original features) demonstrate this continuous importance to, use by, and attachment of, the local congregation. (Criterion G)
The St John the Evangelist Church of England building (to the extent of the c1864 portion) is of architectural significance as an early and simple example of the Gothic style within the municipality. Of further architectural significance is the church as an example of the work of architect, Nathaniel Billing, who is noted for his Gothic Revival proper designs, rather than the more eclectic Gothic examples of the 1850s and 1860s. Billing is credited with pioneering the use of patterned brickwork in Victoria, with St John the Evangelist Church being one of the early examples of this. The use of bichromatic brickwork is unique amongst the nineteenth century churches in the municipality. Although the bichromatic brickwork is now overpainted, and the church has been altered and added to, the original Gothic style is clearly evident. The mature Oak trees located to the west of the site contribute to the overall setting of the complex. (Criterion E)
-
-
St John the Evangelist Church of England Complex - Physical Description 1
St John the Evangelist Church of England, Cranbourne, is located on a large site at the southwest corner of Childers and Russell streets. The two early buildings – the Church and the Sunday School – are confined to the northwest corner of the site. A large mature specimen of Turkey Oak Quercus cerris is located on the western boundary of the site, and a less mature, but still fine specimen of Red Oak Quercus coccinea is planted in the centre of a turning circle at the front of the Sunday School. Much of the southern area of the site is taken up by asphalted car parking.
The Church is a simple gabled Gothic Revival brick church in the Early English parish church manner. The 2004 citation states that it is an early example of bichrome brickwork, but all bricks are currently overpainted so this important aspect of its design is not visible.
The 1864-65 gabled nave runs east-west on the site with the 1909 chancel and vestry appended to the east end. The chancel adopts a smaller version of the gabled nave, while the vestry is a skillion addition to its north side. A bluestone foundation stone, laid 18 August 1909, is visible on the eastern elevation of the chancel. Dense plantings of shrubs have been planted immediately adjacent to the east and south sides of the church walls.
Both early sections of the Church have slate-clad roofs, and parapeted gabled ends with corbelled eaves. Both have a row of round metal ventilators on the north side of the ridgeline, which likely date from the 1909 works. The southern elevation of the nave is articulated by buttresses defining four bays. Each bay has a narrow lancet window with a brick pointed arch and stop chamfering to the window reveals.
The chancel has similar but more elaborate details than the earlier nave. The paired corner buttresses have stepped rendered weathering, while those on the nave have brick weathering. The rendered copping of the chancel is much deeper than that of the nave. The broad window on the west end of the chancel sits below a label moulding with quoins to the side and comprises stone tracery forming two lancets below quatrefoil. This chancel window holds stained glass with dedication dates of 1.7.1950 and 19.12.62 for Florence and Richard E. Einsiedel. The interior of the church is plain.
At the west end of the church is a 1970s narthex which largely hides this end of the nave from view, though a round louvered vent and two lancet windows are partially visible above it. This large structure is much wider than the nave, creating a T-shaped plan. While it adopts the use of brick, lancet windows and buttresses, it is an intrusive element.
In 2013 a large new assembly hall was appended to the north side of the Church, separated by a narrow link below the eaves of the Church. Half of it is concealed behind the Church when viewed from Childers Street, while the eastern half is designed to be seen in the round. It has a skillion roof and walls of white brick to the ground floor of the south elevation, and vertical timber cladding to the rest of this two-storey wing.
On the west side of the church, set even further back from Childers Street, is the 1913 Sunday School hall. As discussed in the history, a skillion supper room was added to the north side of this building in 1933 and indoor toilets along the west side in 1978. While the roof structure of the hall was severely damaged in a fire in 1987 and then lowered in height, the hall was returned to its original form in 2012-13.
The Sunday School hall has a steeply pitched roof, similar to that of the Church, which is clad in corrugated iron with round metal ventilators along the north side of the ridge. The south elevation, visible from Childers Street, has three double-hung sash windows and a ledged (side) door. The gabled front facade faces west toward the Church. It has a ledged door with a highlight at its centre and two louvered vents in the gable. A freestanding flat-roofed portico provides shelter between the two buildings, but obscures views to the west elevation of the hall. The supper room addition on the north side retains four windows and three ledged doors. It appears that most of the fabric of the hall, including weatherboards and windows, were replaced as part of the 2012-13 restoration works.St John the Evangelist Church of England Complex - Physical Conditions
Fair to Good
St John the Evangelist Church of England Complex - Intactness
Moderate
St John the Evangelist Church of England Complex - Historical Australian Themes
Worshipping
Heritage Study and Grading
Casey - Casey Heritage Study
Author: Context Pty Ltd
Year: 2004
Grading: LocalCasey - Heritage of the City of Casey: Historic Sites in the former Cranbourne Shire
Author: Graeme Butler & Associates
Year: 1994
Grading:Cranbourne Town Centre Heritage Overlays Review
Author: Plan Heritage
Year: 2020
Grading: Local
-
-
-
-
-
AVENUE OF HONOUR
 Victorian Heritage Register H2345
Victorian Heritage Register H2345 -
CAMERON HOMESTEAD
 Victorian Heritage Inventory
Victorian Heritage Inventory
-
'CARINYA' LADSONS STORE
 Victorian Heritage Register H0568
Victorian Heritage Register H0568 -
1 Alexander Street
 Yarra City
Yarra City -
1 Botherambo Street
 Yarra City
Yarra City
-
-











