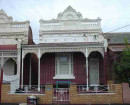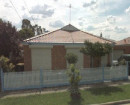Cranbourne Shire Offices, Public Hall, Court House & Post Office (Former)
Sladen Street,CRANBOURNE, Casey City
-
Add to tour
You must log in to do that.
-
Share
-
Shortlist place
You must log in to do that.
- Download report



Statement of Significance
The Cranbourne Shire Offices, Public Hall, Court House and Post Office Complex (former), 156-160 Sladen Street, Cranbourne is significant.
Features which are significant include the main brick building, constructed in stages between 1875 – 1913 Features which contribute to the significance of the place are:
- The mature Agonis flexuosa Willow Myrtle Tree located to the rear of the site (unknown date)
- The mature Corymbia ficifolia Flowering Gum trees located to the Sladen Street frontage (unknown date)
- Hard landscaping, including paving, carparking and associated public infrastructure such as fencing and handrails
- Alterations and additions to the main brick building post 1913
- Engineers Block c.1962
The Cranbourne Shire Offices, Public Hall, Court House and Post Office Complex (former), 156-160 Sladen Street, Cranbourne is of local historical, social and aesthetic significance to the City of Casey.
Historically, it is significant as the first permanent offices of the Shire of Cranbourne and demonstrates the growth and importance of Cranbourne in the administration of the West Gippsland area in the nineteenth and twentieth centuries. It is of further historical significance as one of the earliest public buildings within the City of Casey to survive and demonstrates both the importance of and interconnection of civic function and local government in the nineteenth century through the numerous services operating from a single building. The intact internal fixtures and fittings, demonstrating the former use of the different sections of building, including fireplaces, stage, timber joinery and other elements are also of historical significance. (Criterion A)
The complex is of social significance for its long and enduring connection with the local community of Cranbourne. The use and attachment of the community to the place is demonstrated first in its long and continuous history of use as a place of civic and government function, and later as a place of meeting and recreational activity. The use of the place for municipal function (as the City of Casey) continues today. The fight by the local community to prevent the complex being demolished in 1970s to construct a new municipal office, and the continued use of the site for municipal and recreational functions demonstrates an enduring attachment to the place by the local community. (Criterion G)
Aesthetically, the complex is significant for its local landmark qualities, being located at the intersection of the two principal roads in Cranbourne, at the highest point of the township. The Norfolk Island Pines and Willow Myrtle (to the rear of the complex) and Flowering Gums fronting Sladen Street enhance the landmark qualities of the site. Furthermore, the complex is of aesthetic significance for its ability to demonstrate a variety of architectural styles which have largely been unified into the Italianate Romanesque style over several decades of development, with small expressions of different periods demonstrating key periods of change. (Criterion E)
-
-
Cranbourne Shire Offices, Public Hall, Court House & Post Office (Former) - Physical Description 1
The former Shire Offices, Public Hall, Court House and Post Office site is situated in a prominent location, on the corner of Sladen Street and the South Gippsland Highway, at the highest point of the main street of Cranbourne. The complex of buildings is enhanced by its landscaped setting, including the adjacent World War I Avenue of Honour which extends from this point along the South Gippsland Highway, and the mature trees surrounding the site, including two Norfolk Island Pines Araucaria hetrophylla and Willow Myrtle Agonis flexuosa and other mature trees located to the rear of the complex (dating from c1948) , and mature Flowering Gums Corymbia ficifolia located to the west of the main building.
This building’s construction stages can be gauged by changes in brick colour and roof form. Styled originally after the Italian Romanesque, with polychrome brickwork and arched openings, the style of the building has become more diffuse with the advance of time, with the hipped and gabled slate roof and generally red and cream face brick being the main unifying factors. Only the gabled Edwardian era porch differs substantially in stylistic sources and form. The building is readily seen as the oldest building in the Cranbourne township.
The earliest section of the building, at the northeast corner of the site, is built of brown brick, with red and cream brick round arches over the windows and doors. It formerly encompassed the post office room at the northeast corner, the east side of the main hall, with a corridor between them. The second section to the south of the post office room was the Postmaster’s residence of 1892, built of red brick. The east-side porch has round-arched openings accented with moulded yellow bricks, but the other windows have unornamented segmental arches. The tiny Queen Anne porch of 1910 at the northeast corner is quite distinct stylistically, with red brick, render bands with ornamental aedicules, a flying gable with a rendered peak supported on triangular timber brackets, and rectangular windows with multi-light transoms. The 1913 addition imitates the earlier round-headed windows with a cream-brick border, though the walls are in red brick. This addition comprises the west side of the main hall and the kitchen behind it, and the cluster of four small rooms behind the main hall, on the back (south) side.
Today, the interior has been dramatically changed in some areas, albeit perhaps superficially. New false plaster ceilings have been installed in many areas and the old Courtroom is now difficult to recognise as having had that use. However, the last room used for a Council chamber (in the 1913 addition) has a proscenium arch which is indicative of its former use as a picture theatre (the projection room survives at the east end, though the projector windows have been closed up) and the attractive timber ornamental trusses and boarded ceiling over this space survive.
The residence section was renovated early this century, and again in c1930 (indicated by Art Deco plaster cornices), with the rooms united more recently. However, the subdivision of this section is near to original. The former Post Office room at the northeast corner has been divided.The former Engineers Block (c1962), now the Family Resource Centre, is a substantial single storey cream brick building which is located to the south west of the main structure. Set well back from Sladen Street, this structure is connected to the earlier municipal building through a modern lightweight link.Cranbourne Shire Offices, Public Hall, Court House & Post Office (Former) - Physical Conditions
Good
Cranbourne Shire Offices, Public Hall, Court House & Post Office (Former) - Intactness
Moderate to High
Cranbourne Shire Offices, Public Hall, Court House & Post Office (Former) - Historical Australian Themes
Governing & Administration; Local Government
Heritage Study and Grading
Casey - Casey Heritage Study
Author: Context Pty Ltd
Year: 2004
Grading: LocalCasey - Heritage of the City of Casey: Historic Sites in the former Cranbourne Shire
Author: Graeme Butler & Associates
Year: 1994
Grading:Cranbourne Town Centre Heritage Overlays Review
Author: Plan Heritage
Year: 2020
Grading: Local
-
-
-
-
-
AVENUE OF HONOUR
 Victorian Heritage Register H2345
Victorian Heritage Register H2345
-
'Boonderoo', House and Outbuildings
 Greater Bendigo City
Greater Bendigo City -
'Riverslea' house
 Greater Bendigo City
Greater Bendigo City -
1 Adam Street
 Yarra City
Yarra City
-
-












