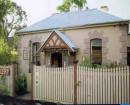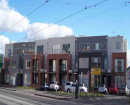St. John's Church Of England Vicarage (Former)
34 Bakewell Street,CRANBOURNE, Casey City
-
Add to tour
You must log in to do that.
-
Share
-
Shortlist place
You must log in to do that.
- Download report



Statement of Significance
St John’s Church of England Vicarage (former), built 1888-89, including the mature Peppercorn Tree (Shinus molle) at 34 Bakewell Street, Cranbourne is significant.
St. John’s Church of England Vicarage (former), including the mature Peppercorn Tree, is of local historical
and aesthetic significance to the City of Casey.
Historically, the place is significant as part of the former St John’s Anglican Church Complex (now subdivided from the site, and located at 27-31 Childers Street, Cranbourne). The former Vicarage, constructed in 1888-89 as residential accommodation for the incumbent minister of St John’s demonstrates the growth, importance and consolidation of the Church of England (the Anglican Church from 1981) within Cranbourne in the late nineteenth century. The tree was likely to have been planted in the late nineteenth or early twentieth century, and with other trees which survive at the adjacent St John’s Church, formed part of the broader landscape of the St John’s Anglican Church Complex. (Criterion A)
Aesthetically, the Peppercorn Tree is of an outstanding size and demonstrates key characteristics of the species, including massive buttressed trunk, spreading horizontal form and substantial size, clearly visible from Bakewell Street. (Criterion E)
-
-
St. John's Church Of England Vicarage (Former) - Usage/Former Usage
Residential
St. John's Church Of England Vicarage (Former) - Physical Description 1
The former Cranbourne Church of England Vicarage is located on Bakewell Street, just north of St John’s Church of England on Childers Street, and used to be part of the church property. Today it retains a standard suburban-sized block with a deep east side setback.
The house is a double-fronted Victorian Italianate house with weatherboard-clad walls and a symmetrical front facade. Typical of the style, the roof has an M-hipped form and three rendered chimneys with cornices. A fourth red brick chimney at the southeast corner appears to date from the 1920s.
The front facade retains a central front door with sidelights and highlights, and a four-panelled front door with deep bolection mouldings and raised panels. The cast-iron mail slot, doorbell and key escutcheon appear to be original. The leadlight windows around the door appear to be good-quality reproductions.
The front door is flanked by two windows with ruby-glass sidelights. The main windows were double-hung timbers sashes, but in 2017 were replaced with unsatisfactory vinyl units (with a doubled central bar, diminishing the delicate appearance of the windows overall). These are in evidence today.
The 2004 citation noted that the house had ‘recently been restored’. This work included the current grey Colourbond cladding of the roof. It may have also included the odd hybrid form of the front verandah, which has been doubled in depth and includes a simplified bullnose roof supported by poorly proportioned neo-Federation posts, while the enlarged floor is a concrete slab. In 2017, apart from the replacement of the front windows, the weatherboards of the entire house were concealed behind vinyl siding. These are in evidence today.
The house retains its original skillion, though it has been extended with a large flat-roofed extension to the rear.
There are no remnant garden features (hard or soft) with the exception of a large Peppercorn Tree Shinus molle located on the eastern boundary fence, set well back from the street. In 2017 much of the site, including the front yard, was paved with asphalt. This is in evidence today. The front fence is a woven wire reproduction 1920s fence.St. John's Church Of England Vicarage (Former) - Physical Conditions
Good Condition (building and tree)St. John's Church Of England Vicarage (Former) - Integrity
Recent additions and alterations (2020) in the form of aluminum cladding, Colorbond roofing, replacement of timber sash windows with vinyl reproductions have reduced the integrity of the place.St. John's Church Of England Vicarage (Former) - Historical Australian Themes
Educating, Religious Development, Developing settlements, towns & cities
Heritage Study and Grading
Casey - Casey Heritage Study
Author: Context Pty Ltd
Year: 2004
Grading: LocalCasey - Heritage of the City of Casey: Historic Sites in the former Cranbourne Shire
Author: Graeme Butler & Associates
Year: 1994
Grading:Cranbourne Town Centre Heritage Overlays Review
Author: Plan Heritage
Year: 2020
Grading: Local
-
-
-
-
-
AVENUE OF HONOUR
 Victorian Heritage Register H2345
Victorian Heritage Register H2345 -
CAMERON HOMESTEAD
 Victorian Heritage Inventory
Victorian Heritage Inventory
-
'Lawn House' (Former)
 Hobsons Bay City
Hobsons Bay City -
1 Fairchild Street
 Yarra City
Yarra City -
10 Richardson Street
 Yarra City
Yarra City
-
-











