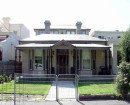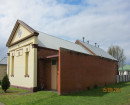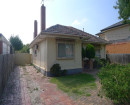Haines' House
13 Mickle Street,TOORADIN, Casey City
-
Add to tour
You must log in to do that.
-
Share
-
Shortlist place
You must log in to do that.
- Download report
Statement of Significance
Haine's House (also known as the Fisherman's Cottage), constructed c.1887, at 13 Mickle Street, Tooradin.
How is it significant?
Haine's House is of local historic, social and aesthetic significance to the City of Casey.
Why is it significant?
Historically, it is significant for its associations with an important theme in the area's early history, that of the humble, often-leased dwelling occupied by labourers and fishermen in town lots. It is among the first houses to be built in the Tooradin township and one of the the oldest remaining town houses in the former Cranbourne Shire. The value of the building lies not just its physical fabric, but also in its associated objects, which illustrate early life in Tooradin. (AHC criteria A4, B2 and D2)
Socially, its acquisition by the Tooradin community and conversion to a museum demonstrates the strong attachment of the cottage to the local community. (AHC criterion G1)
Aesthetically, it is significant as a well-preserved example of a simple Victorian weatherboard cottage close to the foreshore, which illustrates its connection with the occupation of its early inhabitants. It is a local landmark within Tooradin. (AHC criterion E1)
-
-
Haines' House - Physical Description 1
This is a simple gabled, weatherboarded and verandahed cottage of originally two main rooms, either side of a passage, with a skillions to the rear. The verandah has a concave profile and is hipped; windows are six-pane sashes and the door four-panelled: all are typical of a building of the period up to the early 1880s. Attached to one side are three brick chimneys (overpainted), with a corbelled cornice. At the rear is an open verandah which has been partially built in at either end.
Inside the internal lining is bead-edge T&G boarding, with a cast-iron coal grate in one front rooms which appears to be early 20th century, having coloured tile surround and turned mantile posts. The other room is currently finished as a bedroom and has no fireplace.
The next room is down a step, set under a skillions, and furnished as a dining room, with a mantle shelf only and painted brick fireplace piers. The next room back, down a step, is the kitchen, with its cast-iron stove and scullery placed in an annex on the verandah. Here there is a scrubbed pine sink drainer. Another added kitchen is entered from the back verandah via the laundry.
A structure at the rear is said to have been a laundry or store for the house but this has been converted to a flat.Haines' House - Physical Conditions
Excellent
Haines' House - Intactness
High
Haines' House - Historical Australian Themes
Building settlements towns and cities, Economic Development; fishing
Heritage Study and Grading
Casey - Casey Heritage Study
Author: Context Pty Ltd
Year: 2004
Grading: LocalCasey - Heritage of the City of Casey: Historic Sites in the former Cranbourne Shire
Author: Graeme Butler & Associates
Year: 1994
Grading:
-
-
-
-
-
Tooradin Foreshore Reserve Precinct
 Casey City
Casey City -
Isles View
 Casey City
Casey City -
Christ Church Of England
 Casey City
Casey City
-
'ELAINE'
 Boroondara City
Boroondara City -
-oonah
 Yarra City
Yarra City -
..eld House
 Yarra City
Yarra City
-
-










