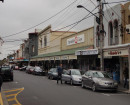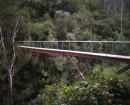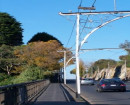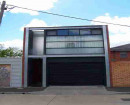Heffernan farm outbuildings (2)
104 THOMPSON CRESCENT RESEARCH, NILLUMBIK SHIRE
-
Add to tour
You must log in to do that.
-
Share
-
Shortlist place
You must log in to do that.
- Download report
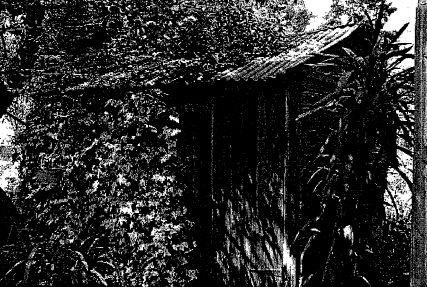

Statement of Significance
ELTHAM STUDY STATEMENT OF SIGNIFICANCE:
This stable and earth outbuilding are rare surviving examples, in a Shire-wide context, of vernacular farm buildings and illustrate the basis of the district's economy prior to 1950, in contrast to the present suburban land use. Structures such as these would have been quite common throughout the Shire of Eltham when farming was the principal land use; however their simple nature and the dramatic growth in population during the last four decades has seen them disappear. The construction of the earth outbuilding is unusual, comprising horizontal split timbers over earth filling. The corrugated iron building is the former workshop and an integral component of the farm complex.
REVISED STATEMENT OF SIGNIFICANCE (with AHC criteria):
Heffernan farm outbuildings (stable and earth building) are significant to Research:
- as rare surviving examples of vernacular farm buildings and an illustration of the basis of the district's economy prior to 1950, in contrast to the present suburban land use (Criterion A4, B2);
- for the uncommon construction of the earth outbuilding, comprising horizontal split palings over earth wall filling (Criterion A4).-
-
Heffernan farm outbuildings (2) - Physical Description 1
ELTHAM STUDY DESCRIPTON:
Stable Style vernacular.
Design standard.
Plan rectangular.
Single storied.
Walls timber posfsupported,studframed, weather- board dad: Roof gabled, corruqated iron clad. Features are the building and the remains of the .stalls; .
Earth Outbuilding, Style vernacular. Design presumably; Plan rectangular Single storied walls timber post (?) supported split horizontal timbers over solid earth filling. Roof gabled, corrugated iron clad.
Feature is the construction.
Corrugated Iron Workshop Style vernacular.
Design standard.
Plan.rectangular.
Single storied.
Walls timberstud framed, corrugated iron clad. Roof gabled, corru-gated iron clad.
Features are simple form of the building and the contents that fittings and illustrate its past function.
The stable and earth building are an illustration of the basis of the district's economy prior to 1950, in contrast to the present suburban land use. Structures such as these would have been quite common throughout the Shire of Eltham when farming was the principal land use; however their simple nature and the dramatic growth in population during the last four decades has seen them disappear. The corrugated iron building is the former workshop.REVISED OR EXTENDED DESCRIPTON:
The earth building appears from the 19th century, the paling clad stable possibly from the Victorian-era and the corrugated iron clad gabled shed from the inter-war period.
The earth building and timber stable are the only indicative early farm buildings; the former being unusual among the large number of much later earth buildings in the area..Heffernan farm outbuildings (2) - Physical Conditions
Externally fair to poor (disturbed, reasonably' preserved)
Heffernan farm outbuildings (2) - Integrity
Externally partially intact/intrusions
Heffernan farm outbuildings (2) - Historical Australian Themes
FARMING
Heritage Study and Grading
Nillumbik - Nillumbik Shire Heritage Study 2001
Author: Graeme Butler & Assoc
Year: 2001
Grading:
-
-
-
-
-
THE ISLAND, THOMPSON BEND
 Nillumbik Shire
Nillumbik Shire -
TWO HOUSES - OLD BRINKKOTTER HOUSE, 32 LINDON STRIKE COURT
 Nillumbik Shire
Nillumbik Shire -
Edward Ginger - The Breeze
 National Trust
National Trust
-
-


