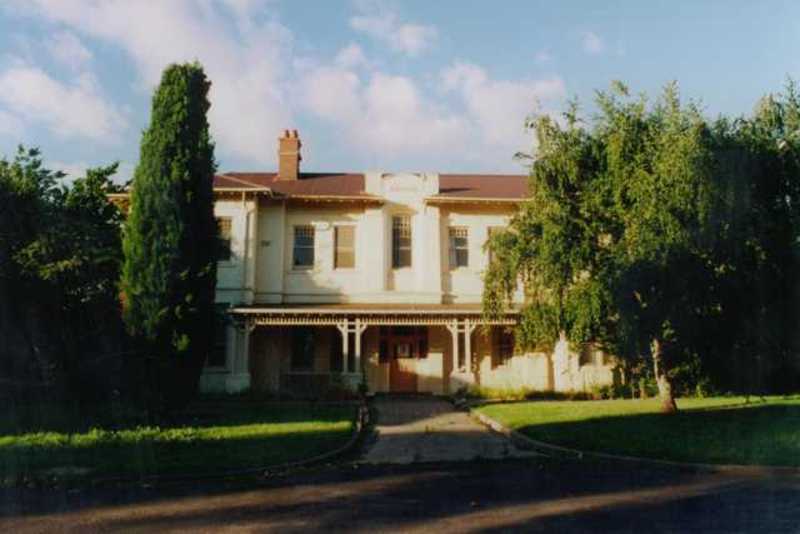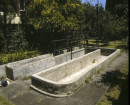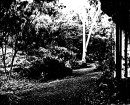Back to search results
Farm Worker's Block & Idiot Ward - Former Mont Park Asylum
Wattle Avenue,, MACLEOD VIC 3085 - Property No B6939
Farm Worker's Block & Idiot Ward - Former Mont Park Asylum
Wattle Avenue,, MACLEOD VIC 3085 - Property No B6939
All information on this page is maintained by National Trust.
Click below for their website and contact details.
National Trust
-
Add to tour
You must log in to do that.
-
Share
-
Shortlist place
You must log in to do that.
- Download report

B6939 Farm Workers Block

On this page:
Statement of Significance
The Farmworkers Block and Idiot Block, completed in 1912 and 1914 respectively, and designed by S. Brittingham, Chief Architect PWD, are of Regional historic, social and architectural significance.
Historically, the former Farmworkers Block and Idiot Block are significant as the earliest buildings of what eventually became the Mont Park Lunatic Asylum, the most advanced and largest mental institution of the early 20th century.
They also demonstrate the new therapeutic model for mental patients, involving fresh air and farm work, which was developed by Dr W. E. Jones, head of the Victorian Lunacy Department from 1905 to c.1940. Dr Jones pioneered the major reform of the treatment of mental paitents in Victoria, moving patients gradually from incarceration (mainly in large 19th century asylums) into a therapeutic and medical model.
The original buildings are architecturally significant for their "pavilion" layout, arranged in a formal manner that surrounds a pair of rear airing courts. The style of the buildings is in a simple roughcast Edwardian style, typical of the Public Works department of the period. Developed with projecting bays, attached timber verandahs and walkways, and overhanging eaves, the complex is formal, yet spacious and picturesque.
Classified: 03/08/1998
See also B6647, B6660, B6789, B2418, B6794, B6937, B6938, B7042, B7024
Historically, the former Farmworkers Block and Idiot Block are significant as the earliest buildings of what eventually became the Mont Park Lunatic Asylum, the most advanced and largest mental institution of the early 20th century.
They also demonstrate the new therapeutic model for mental patients, involving fresh air and farm work, which was developed by Dr W. E. Jones, head of the Victorian Lunacy Department from 1905 to c.1940. Dr Jones pioneered the major reform of the treatment of mental paitents in Victoria, moving patients gradually from incarceration (mainly in large 19th century asylums) into a therapeutic and medical model.
The original buildings are architecturally significant for their "pavilion" layout, arranged in a formal manner that surrounds a pair of rear airing courts. The style of the buildings is in a simple roughcast Edwardian style, typical of the Public Works department of the period. Developed with projecting bays, attached timber verandahs and walkways, and overhanging eaves, the complex is formal, yet spacious and picturesque.
Classified: 03/08/1998
See also B6647, B6660, B6789, B2418, B6794, B6937, B6938, B7042, B7024
Show more
Show less
-
-
-
-
FORMER MONT PARK HOSPITAL
 Victorian Heritage Register H1872
Victorian Heritage Register H1872 -
LA TROBE UNIVERSITY WILDLIFE RESERVE CAMP
 Victorian Heritage Inventory
Victorian Heritage Inventory -
FORMER MONT PARK HOSPITAL COMPLEX
 Victorian Heritage Inventory
Victorian Heritage Inventory
-
-







