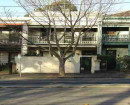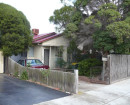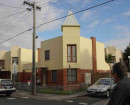Back to search results
Former Nicholas Administration Building
685 - 699 Warrigal Road,, CHADSTONE VIC 3148 - Property No B6307
Former Nicholas Administration Building
685 - 699 Warrigal Road,, CHADSTONE VIC 3148 - Property No B6307
All information on this page is maintained by National Trust.
Click below for their website and contact details.
National Trust
-
Add to tour
You must log in to do that.
-
Share
-
Shortlist place
You must log in to do that.
- Download report
On this page:
Statement of Significance
The Nicholas Administration Building at Chadstone is architecturally significant at a state level as the centrepiece of a major post war industrial complex.
The landmark building designed in January 1956, by Melbourne architect D Graeme Lumsden, was opened in July, 1957. Architecturally it is a pioneer in the use of double-glazed curtain wall construction and free-form reinforced concrete in the form of the porte-cochere, while the pharmaceutical factory behind was laid out to facilitate a U-shaped production flow to and from the vast warehouse. The Administration Building is also of social and historical significance for its association with the post war expansion of the highly successful pharmaceutical firm founded by the prominent Nicholas family.
George and Alfred Nicholas were granted the rights to produce Asprin in 1915 as a consequence of the war with Germany. The name Aspro was registered in 1917.
The extensive landscaping of the site, with plants propagated at the Nicholas country property, Burnham Beeches at Sassafras, and maintained at the highest standard by a team of gardeners, set the standard for industrial buildings in Victoria.
The other exceptional feature of the Nicholas Administration Building was the extensive facilities provided for the health, welfare and recreational needs of the 250 employees. There was a fully-equipped commercial kitchen providing subsidised hot meals for all employees, a spacious cafeteria opening onto a cafeteria garden. The cafeteria has a stage at one end and space for table tennis and pool tables at the other. A bio-box for showing movies was built at the south end of the cafeteria. There was a medical centre with a surgery and consulting rooms, large male and female locker rooms, free issue and cleaning of protective clothing and shoes, a squash court, a gymnasium and a large staff lounge.
The interior of the building is distinctive for its well-lit, air-conditioned offices, well-equiped chemical laboratories and extensive use of knotty pine boarding and vinyl tiles as wall cladding.
In the main entry foyer is an interesting mural painted by Wesley Penberthy (now unfortualtely concealed by a bulkhead).
Classified:11/12/1991
The landmark building designed in January 1956, by Melbourne architect D Graeme Lumsden, was opened in July, 1957. Architecturally it is a pioneer in the use of double-glazed curtain wall construction and free-form reinforced concrete in the form of the porte-cochere, while the pharmaceutical factory behind was laid out to facilitate a U-shaped production flow to and from the vast warehouse. The Administration Building is also of social and historical significance for its association with the post war expansion of the highly successful pharmaceutical firm founded by the prominent Nicholas family.
George and Alfred Nicholas were granted the rights to produce Asprin in 1915 as a consequence of the war with Germany. The name Aspro was registered in 1917.
The extensive landscaping of the site, with plants propagated at the Nicholas country property, Burnham Beeches at Sassafras, and maintained at the highest standard by a team of gardeners, set the standard for industrial buildings in Victoria.
The other exceptional feature of the Nicholas Administration Building was the extensive facilities provided for the health, welfare and recreational needs of the 250 employees. There was a fully-equipped commercial kitchen providing subsidised hot meals for all employees, a spacious cafeteria opening onto a cafeteria garden. The cafeteria has a stage at one end and space for table tennis and pool tables at the other. A bio-box for showing movies was built at the south end of the cafeteria. There was a medical centre with a surgery and consulting rooms, large male and female locker rooms, free issue and cleaning of protective clothing and shoes, a squash court, a gymnasium and a large staff lounge.
The interior of the building is distinctive for its well-lit, air-conditioned offices, well-equiped chemical laboratories and extensive use of knotty pine boarding and vinyl tiles as wall cladding.
In the main entry foyer is an interesting mural painted by Wesley Penberthy (now unfortualtely concealed by a bulkhead).
Classified:11/12/1991
Show more
Show less
-
-
-
-
452 Warrigal Road
 Boroondara City
Boroondara City -
Former Nicholas Administration Building
 National Trust
National Trust -
Green Gables
 National Trust
National Trust
-
-







