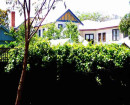Back to search results
Langi Flats
579 Toorak Road,, TOORAK VIC 3142 - Property No B6915
Langi Flats
579 Toorak Road,, TOORAK VIC 3142 - Property No B6915
All information on this page is maintained by National Trust.
Click below for their website and contact details.
National Trust
-
Add to tour
You must log in to do that.
-
Share
-
Shortlist place
You must log in to do that.
- Download report
On this page:
Statement of Significance
Langi Flats, a pair of apartment buildings designed by renowned architect Walter Burley Griffin, and built in 1925 & 1926, are significant at the state level for architectural and aesthetic reasons.
Walter Burley Griffin, in association with his wife Marion Mahoney, was the most remarkable and individualistic architect in Australia during his stay between 1913 and 1935. The Langi Flats are unusual in his oeuvre for displaying more of the style features of his earlier American projects, after leaving the office of Frank Lloyd Wright. Important features include the low horizontal eaves, the complex geometric decoration on the capitals of the front pylons, the decortive iron panels window spandrels and the matching gates on the north block. The use of native trees (in this case lemon scented gums) in the front lawn displays Griffin's interest in Australian flora for suburban gardens. It is believed that Edna Walling later designed the north garden at the rear of the flats.
Aesthetically, the flats are attractive as a large, yet sensitively scaled building, with a horizontal, ground hugging emphasis, set behind sweeping lawns studded with a row of large native trees.
Classified: 03/05/1999
Walter Burley Griffin, in association with his wife Marion Mahoney, was the most remarkable and individualistic architect in Australia during his stay between 1913 and 1935. The Langi Flats are unusual in his oeuvre for displaying more of the style features of his earlier American projects, after leaving the office of Frank Lloyd Wright. Important features include the low horizontal eaves, the complex geometric decoration on the capitals of the front pylons, the decortive iron panels window spandrels and the matching gates on the north block. The use of native trees (in this case lemon scented gums) in the front lawn displays Griffin's interest in Australian flora for suburban gardens. It is believed that Edna Walling later designed the north garden at the rear of the flats.
Aesthetically, the flats are attractive as a large, yet sensitively scaled building, with a horizontal, ground hugging emphasis, set behind sweeping lawns studded with a row of large native trees.
Classified: 03/05/1999
Show more
Show less
-
-
-
-
TINTERN
 Victorian Heritage Register H0208
Victorian Heritage Register H0208 -
CLENDON LODGE
 Victorian Heritage Register H0561
Victorian Heritage Register H0561 -
ILLAWARRA
 Victorian Heritage Register H0701
Victorian Heritage Register H0701
-
-









