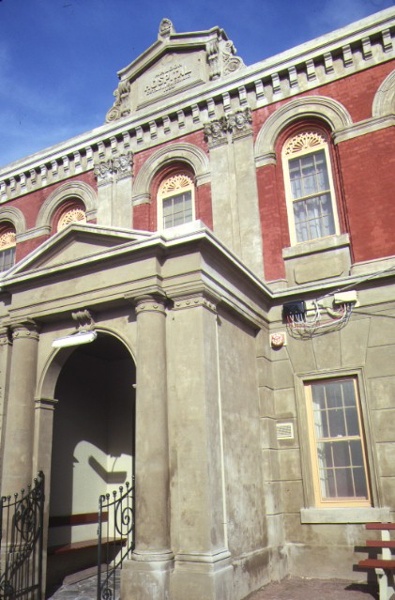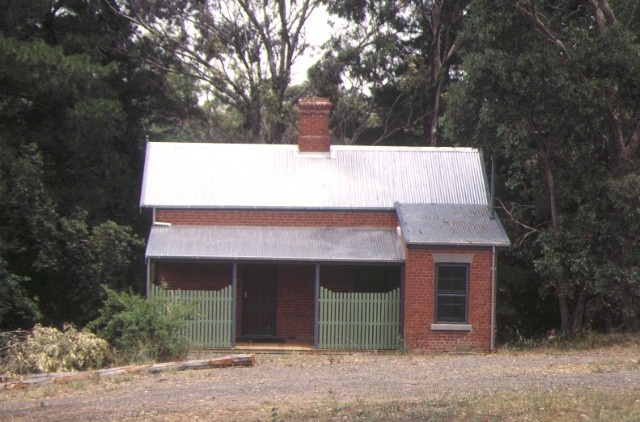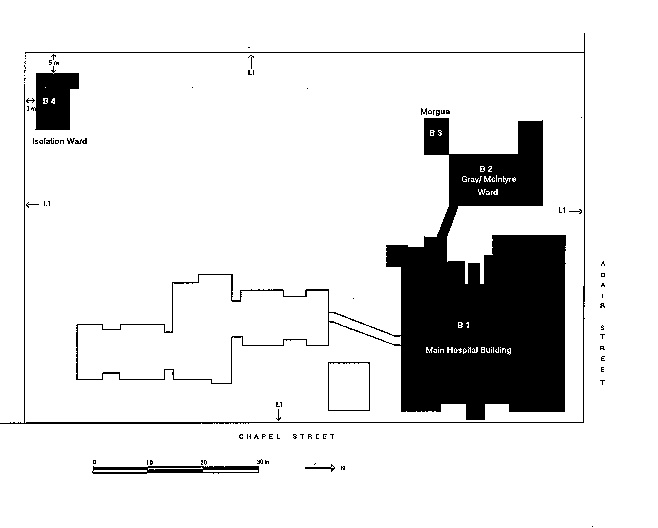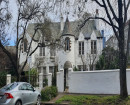MALDON DISTRICT HOSPITAL
1 CHAPEL STREET MALDON, MOUNT ALEXANDER SHIRE
-
Add to tour
You must log in to do that.
-
Share
-
Shortlist place
You must log in to do that.
- Download report






Statement of Significance
The need for a hospital in Maldon arose with the rush for gold in the area during the 1850s. The original Maldon Hospital was a temporary timber building constructed in 1859. This was soon extended with two red brick wings either side, the male ward constructed in 1860 and the female ward constructed in 1862. These were both designed by the architect DR Drape who had a master plan for the building including a central two storey building that would eventually replace the original timber building. The central double storey section was erected in April 1867 to the designs of TF Kibble. This was originally face brickwork and all three sections had single storey verandahs around them with the whole complex surrounded by a picket fence. The original face brickwork structure was given its present elaborate render decoration when the verandahs were removed and ground floor facades plastered and pilasters, urns and the front entrance portico added. Both of the side wings of the hospital were extended in 1897. Other buildings on the site include the Gray/McIntyre Ward (1897), the Morgue and the Isolation Ward (1892) which is situated approximately sixty metres from the main hospital buildings.
How is it significant?
The Maldon District Hospital is of architectural and historical significance to the state of Victoria.
Why is it significant?
Maldon District Hospital is of historical and social significance as one of a group of early district hospitals built between the early 1850s and mid 1860s. Its development represents two boom periods in the history of Maldon. It was the gold rush in the 1850s that initiated the need to establish a hospital in Maldon and it was the deep lead mining in the 1890s that funded the refurbishment of the hospital. The refurbishment dramatically changed its appearance and the size of the hospital was altered with extensions to the side wings and the construction of the Gray/McIntyre Ward completed in 1897.
Maldon District Hospital is of architectural significance as an intact complex of hospital buildings, including main hospital building, morgue, isolation ward, and separate ward all designed in a similar style. Little alterations have been made to these buildings and the interior of the buildings are substantially intact. Architecturally the Conservative Classical Revival facade applied to the main structure in 1897 is most unusual as is the massing of the building with the single storey wings either side of the two storey wing. Exterior details of interest are the elaborate render decoration of pilasters, urns, parapet and pedimented entry on the front facade. Interior details of interest include stained glass windows, pressed metal ceilings and honour boards and tessellated tiles in the entrance foyer. The siting of the isolation ward some 60 metres away from the main buildings is of importance. The construction of the hospital has strong associations with the architect DR Drape and Castlemaine architect TF Kibble. It is important to note that DR Drape was also a well known water colour artist.
-
-
MALDON DISTRICT HOSPITAL - History
Contextual History:
History of Place:
It was Dr Samuel Thomas who was the moving force in the establishment of a local hospital in Maldon. His arrival in Maldon, and that of another doctor (probably M.T.Mason) at about the same time in 1858, caused the idea of a hospital in Maldon to be seriously entertained. The first hospital erected in Maldon was constructed of timber with the first patient being admitted on August 31, 1859. The plans and specifications for a temporary building were prepared probably by the town surveyor Arthur Hartley, reviewed by Dr Thomas and the President of the committee, put out to tender, modified, and put out to tender again at the end of may 1859. In July tenders were being called for painting the outside of the building, and then in September for adding a verandah to two sides. It was opened to patients without having received the necessary approval from the Central Board of Health. The building was very modest and measured only about 4.5 x 10.5 metres, being divided internally into two, a ward of 4.5 x 7.5 and a dispensary of 4.5 x 3 metres. This building was soon found to be too small and a Government grant was obtained and funds raised by subscription, amateur performances and concerts to pay for additions to the hospital (Lewis. M & Morton. G.H, 1983, p.124).
The modesty of the initial proposal was due not merely to lack of funds, but to the fact that the Government had not even confirmed the grant of the land, but this was rectified and early in 1860 an initial sum of £500 was placed on the estimates towards the cost of building, and another £500 to maintain the hospital’s operations. An architectural competition was held, with a £10 prize for a design for the whole building, together with working drawings and specifications for the construction of the first wing. Of the three entries received, D.R.Drape’s was considered the best, and a single-storey brick wing of his design was constructed, abutting the temporary building. The foundation stone was laid by R.C. Mackenzie Esq. on June 25 1860. This first building was a male ward and a female ward was added in October 1862 together with bathrooms (the male ward did not contain bathrooms) (Lewis. M & Morton. G.H, 1983, p.124). The male ward cost £554:16:0 and the female ward cost £763:5:0. These buildings were designed by the architect D.R. Drape, and the builders were Hornsby and Brisco and T. Calder (Jacobs, Lewis, Vines, 1977). At this stage the timber building remained in between the two brick wings.
D. R Drape was also a celebrated watercolour artist in the area and a watercolour painting exists of the architects intended scheme for the Maldon Hospital.
In 1867 when the time came to build a new two-storey central block in place of the temporary timber structure, Drape had left Maldon, and it fell to the Castlemaine architect T.F.Kibble, to propose a somewhat modified design, said to be of ‘a highly ornamental appearance’. The ornamentation was in fact rudimentary, comprising a rectangular name plate over the central door, arched heads to the five windows of the upper floor, and a modest bracketted cornice above. The central double storey section was erected in April 1867 to the cost of £78:5:0 and designed by T.F.Kibble. This was originally face brickwork and all three sections had single storey verandahs around them with the whole complex being surrounded by a picket fence. In April 1870 a kitchen was added at the cost of £67:7:6. In September 1868 closets were installed at a cost of £25 and in 1875 a dining room was added to the cost of £150 (National Trust File No. 915).
The original face brickwork structure was given its present elaborate stucco decoration, when the verandahs were removed, ground floor facades plastered and plaster pilasters, urns and the front entrance portico were added. Features are the two side wings, classical portico and the stuccoed pilasters and parapet with pedimental plate. The upper storey of the central building and the gables of the wards were face brickwork until recently painted.
The honour rolls in the foyer were first painted onto the walls of the entry hall in 1898 and contain the names of the life Governors and Presidents from 1859. The foyer was originally painted (1898) in a gun metal green colour with the rolls consisting of gold leaf lettering on a bronze green background with a buff coloured stencilled border. There were three panels originally installed and these were later extended to 7 and additions were made to the original three. Some of the later panels were located beyond the entry hall in the stair hall. The lettering work executed after 1930 was executed in gold paint with different lettering types. The foyer itself had been altered by the installation of a new plasterboard ceiling and the filling in of a doorway and the original wall colour had been painted over, leaving the rolls exposed (HBC meeting No. 37, on file).
The isolation ward was constructed in 1882. The institution’s minutes record the acceptance of a tender by William Patterson on March 3rd 1882 to construct a building at a cost of one hundred and eighty five pounds six shillings. Two bedsteads, palliasses and mattresses, 2 small tables and 2 chairs, were procured” for the isolated ward following the Board meeting of September 5th of 1882.
Construction of an isolation ward followed a lengthy correspondence between the Board of Management and the local Board of Health, who made the funds available for its construction. It would seem that the building’s function as an isolation ward was not long lived, local council correspondence in 1892 seems to indicate that the accommodation for the isolation of contagious patients was growing inadequate., (also the distance from the main institution to this building would have created significant difficulties in caring for its occupants), and the function of the building seems to have been replaced during refurbishment of the institution in 1897.
Certainly by 1920 the building had become a residence for staff and was used for that purpose up until 1960 (Jeremy Lord 1996).
The redbrick morgue was also constructed in 1892, with a separate red brick ward being constructed in 1897 as well as extensions to the two side wings of the main building. It was in 1897 that the appearance of the facade was altered. It is believed that these alterations took place because it was around this time that the Reef Mines became prosperous and the rich miners were making donations and provided funding for expansion of the hospital.
Associated People: The construction of the hospital has associations with the architect D.R.Drape and Castlemaine architect T.F. Kibble. It is important to note that D.R. Drape was also a well known water colour artist.MALDON DISTRICT HOSPITAL - Assessment Against Criteria
Criterion A
The historical importance, association with or relationship to Victoria's history of the place or object.
Maldon District Hospital is of historical and social significance as one of a group of early district hospitals built between the early 1850s and mid 1860s. Its development represents two boom periods in the history of Maldon. It was the gold rush in the 1850s that initiated the need to establish a hospital in Maldon and it was the deep lead mining in the 1890s that funded the refurbishment of the hospital.
Criterion B
The importance of a place or object in demonstrating rarity or uniqueness.Criterion C
The place or object's potential to educate, illustrate or provide further scientific investigation in relation to Victoria's cultural heritage.Criterion D
The importance of a place or object in exhibiting the principal characteristics or the representative nature of a place or object as part of a class or type of places or objects.
Maldon District Hospital is of importance as an intact complex of hospital buildings, including main hospital building, morgue, isolation ward and separate ward.
Criterion E
The importance of the place or object in exhibiting good design or aesthetic characteristics and/or in exhibiting a richness, diversity or unusual integration of features.
Maldon District Hospital is of architectural significance as an intact complex of hospital buildings, including main hospital building, morgue, isolation ward, and separate ward all designed in a similar style. Little alterations have been made to these buildings and the interiors of the buildings are substantially intact. Architecturally the Conservative Classical Revival facade applied to the main structure in 1897 is most unusual as is the massing of the building with the single storey wings either side of the two storey wing. Exterior details of interest are the elaborate render decoration of pilasters, urns, parapet and pedimented entry on the front facade. Interior details of interest include stained glass windows, pressed metal ceilings and honour boards and tessellated tiles in the entrance foyer. The siting of the isolation ward some 60 metres away from the main buildings is of importance.
Criterion F
The importance of the place or object in demonstrating or being associated with scientific or technical innovations or achievements.Criterion G
The importance of the place or object in demonstrating social or cultural associations.
The construction of the hospital has strong associations with the architect D.R.Drape and Castlemaine architect T.F. Kibble. It is important to note that D.R. Drape was also a well known water colour artist.
Criterion H
Any other matter which the Council considers relevant to the determination of cultural heritage significanceMALDON DISTRICT HOSPITAL - Permit Exemptions
General Exemptions:General exemptions apply to all places and objects included in the Victorian Heritage Register (VHR). General exemptions have been designed to allow everyday activities, maintenance and changes to your property, which don’t harm its cultural heritage significance, to proceed without the need to obtain approvals under the Heritage Act 2017.Places of worship: In some circumstances, you can alter a place of worship to accommodate religious practices without a permit, but you must notify the Executive Director of Heritage Victoria before you start the works or activities at least 20 business days before the works or activities are to commence.Subdivision/consolidation: Permit exemptions exist for some subdivisions and consolidations. If the subdivision or consolidation is in accordance with a planning permit granted under Part 4 of the Planning and Environment Act 1987 and the application for the planning permit was referred to the Executive Director of Heritage Victoria as a determining referral authority, a permit is not required.Specific exemptions may also apply to your registered place or object. If applicable, these are listed below. Specific exemptions are tailored to the conservation and management needs of an individual registered place or object and set out works and activities that are exempt from the requirements of a permit. Specific exemptions prevail if they conflict with general exemptions. Find out more about heritage permit exemptions here.Specific Exemptions:General Conditions:
1. All exempted alterations are to be planned and carried out in a manner
which prevents damage to the fabric of the registered place or object.
2. Should it become apparent during further inspection or the carrying out of
alterations that original or previously hidden or inaccessible details of the
place or object are revealed which relate to the significance of the place or
object, then the exemption covering such alteration shall cease and the
Executive Director shall be notified as soon as possible.
3. If there is a conservation policy and plan approved by the Executive
Director, all works shall be in accordance with it.
4. Nothing in this declaration prevents the Executive Director from amending
or rescinding all or any of the permit exemptions.
5. Nothing in this declaration exempts owners or their agents from the
responsibility to seek relevant planning or building permits from the
responsible authority where applicable.
Exterior
* Minor repairs and maintenance which replace like with like.
* Removal of any extraneous items such as air conditioners, pipe work,
ducting, wiring, antennae, aerials etc, and making good.
* Installation or repair of damp-proofing by either injection method or
grouted pocket method.
* Regular garden maintenance.
* Installation, removal or replacement of garden watering systems.
* Repair, removal or replacement of existing pergolas and other garden
structures.
Interior
* Painting of previously painted walls and ceilings provided that preparation
or painting does not remove evidence of the original paint or other decorative
scheme.
* Removal of paint from originally unpainted or oiled joinery, doors,
architraves, skirtings and decorative strapping.
* Installation, removal or replacement of carpets and/or flexible floor
coverings.
* Installation, removal or replacement of curtain track, rods, blinds and
other window dressings.
* Installation, removal or replacement of hooks, nails and other devices for
the hanging of mirrors, paintings and other wall mounted artworks.
* Refurbishment of bathrooms, toilets including removal, installation or
replacement of sanitary fixtures and associated piping, mirrors, wall and
floor coverings.
* Installation, removal or replacement of kitchen benches and fixtures
including sinks, stoves, ovens, refrigerators, dishwashers etc and associated
plumbing and wiring.
* Installation, removal or replacement of ducted, hydronic or concealed
radiant type heating provided that the installation does not damage existing
skirtings and architraves and provided that the location of the heating unit
is concealed from view.
* Installation, removal or replacement of electrical wiring provided that all
new wiring is fully concealed and any original light switches, pull cords,
push buttons or power outlets are retained in-situ. Note: if wiring original
to the place was carried in timber conduits then the conduits should remain
in-situ.
* Installation, removal or replacement of bulk insulation in the roof space.
* Installation, removal or replacement of smoke detectors
-
-
-
-
-
GORDONVILLE
 Victorian Heritage Register H0412
Victorian Heritage Register H0412 -
FORMER MALDON COURT HOUSE
 Victorian Heritage Register H1652
Victorian Heritage Register H1652 -
MALDON RAILWAY STATION COMPLEX
 Victorian Heritage Register H1573
Victorian Heritage Register H1573
-
"1890"
 Yarra City
Yarra City -
"AMF Officers" Shed
 Moorabool Shire
Moorabool Shire -
"AQUA PROFONDA" SIGN, FITZROY POOL
 Victorian Heritage Register H1687
Victorian Heritage Register H1687
-
'CARINYA' LADSONS STORE
 Victorian Heritage Register H0568
Victorian Heritage Register H0568 -
1 Alexander Street
 Yarra City
Yarra City -
1 Botherambo Street
 Yarra City
Yarra City
-
-















