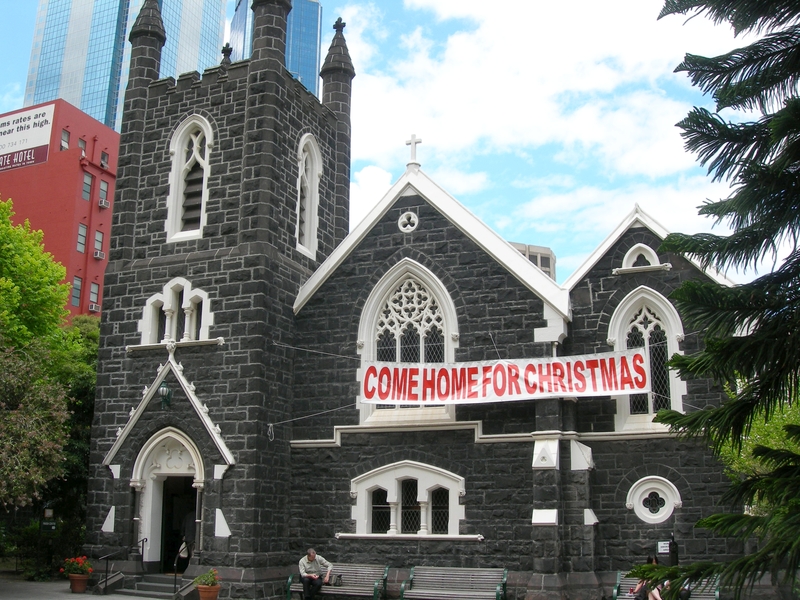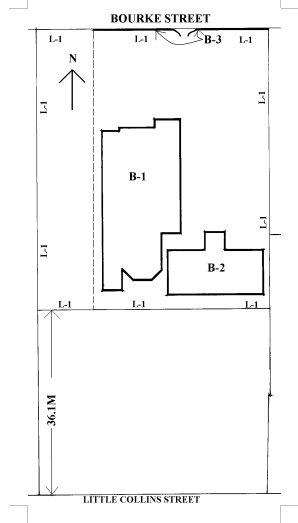Back to search results
ST AUGUSTINES CATHOLIC CHURCH AND FORMER SCHOOL
635-653 BOURKE STREET MELBOURNE, MELBOURNE CITY
ST AUGUSTINES CATHOLIC CHURCH AND FORMER SCHOOL
635-653 BOURKE STREET MELBOURNE, MELBOURNE CITY
All information on this page is maintained by Heritage Victoria.
Click below for their website and contact details.
Victorian Heritage Register
-
Add to tour
You must log in to do that.
-
Share
-
Shortlist place
You must log in to do that.
- Download report

ST AUGUSTINES CATHOLIC CHURCH AND FORMER SCHOOL SOHE 2008











On this page:
Statement of Significance
What is significant?
The original land grant of 2 acres was made to the Church in 1850 in the area bounded by Spencer and Collins Streets. The first St Augustines was a timber building erected on the site in 1853 and was the third church in the City of Melbourne. The building of the present church commenced in 1869 with the foundation stone being laid by Bishop Goold on 5 December 1869. The architect for the church was Mr TA Kelly and it was constructed by Messrs Reed and Stewart. The sanctuary and sacristies were added in 1884, and the church tower was completed in its present form in 1929. The church is set back approximately 20 metres from Bourke Street frontage constructed in decorated Gothic style of axed bluestone with sandstone dressings. The entrance has Malmsbury stone and is surmounted by a crocketed gable. The exterior has the appearance of a triple nave with the gabled roofs of the aisles and nave springing from the same level. The tower with caps and finials in cut bluestone is the most prominent feature of the Bourke Street . In the interior, the central nave is separated by the aisles with cast iron columns with moulded ribs and the arched cast iron spandrels are filled with ornamental scroll patterns. Above these spandrels an open ivy pattern frieze extends the entire length of the nave on either side. The timber ceiling and closely spaced timber trusses are varnished. The windows include stained glass by Ferguson and Urie.
How is it significant?
The former school was designed by architect J B Denny and was constructed after the church in 1880-81 on the site of the first Catholic day school, St Augustines , established in 1853, in the City of Melbourne. It is a single storey brick building of simple detail with gabled roof and timber ceiling.
Why is it significant?
The school closed in 1926 and since then the former school has been the centre for a variety of Catholic organisations. St Augustines has had a long association with many national groups through its mission to seamen, which now operates separately on the southern part of the site through the Stellar Maris Club.
St Augustines Catholic Church and former School is of architectural and historic importance to the State of Victoria.
St Augustines Catholic Church is an unusual church for central Melbourne with its parish church scale and garden setting, and is a particularly fine example of decorated Gothic style. The interior, with its decorative cast iron columns, arched spandrels, ivy pattern frieze and curvilinear-traceried windows, is noteworthy. The iron columns may be the first use of such in a church in Victoria. The church is enhanced by its spacious garden setting and generous setback from the Bourke Street frontage.
St Augustines former school is of historical importance as being a rare surviving church school-house remaining in the central area of Melbourne, and occupying the site of the first Catholic Day School in Victoria. St Augustines is also of historic importance for its long association with many national groups through its mission to seamen.
Show more
Show less
-
-
ST AUGUSTINES CATHOLIC CHURCH AND FORMER SCHOOL - Permit Exemptions
General Exemptions:General exemptions apply to all places and objects included in the Victorian Heritage Register (VHR). General exemptions have been designed to allow everyday activities, maintenance and changes to your property, which don’t harm its cultural heritage significance, to proceed without the need to obtain approvals under the Heritage Act 2017.Places of worship: In some circumstances, you can alter a place of worship to accommodate religious practices without a permit, but you must notify the Executive Director of Heritage Victoria before you start the works or activities at least 20 business days before the works or activities are to commence.Subdivision/consolidation: Permit exemptions exist for some subdivisions and consolidations. If the subdivision or consolidation is in accordance with a planning permit granted under Part 4 of the Planning and Environment Act 1987 and the application for the planning permit was referred to the Executive Director of Heritage Victoria as a determining referral authority, a permit is not required.Specific exemptions may also apply to your registered place or object. If applicable, these are listed below. Specific exemptions are tailored to the conservation and management needs of an individual registered place or object and set out works and activities that are exempt from the requirements of a permit. Specific exemptions prevail if they conflict with general exemptions. Find out more about heritage permit exemptions here.Specific Exemptions:EXEMPTIONS FROM PERMITS:
(Classes of works or activities which may be undertaken without a permit under
Part 4 of the Heritage Act 1995)
General Conditions:
1. All exempted alterations are to be planned and carried out in a manner
which prevents damage to the fabric of the registered place or object.
2. Should it become apparent during further inspection or the carrying out of
alterations that original or previously hidden or inaccessible details of the
place or object are revealed which relate to the significance of the place or
object, then the exemption covering such alteration shall cease and the
Executive Director shall be notified as soon as possible.
3. If there is a conservation policy and plan approved by the Executive
Director, all works shall be in accordance with it.
4. Nothing in this declaration prevents the Executive Director from amending
or rescinding all or any of the permit exemptions.
5. Nothing in this declaration exempts owners or their agents from the
responsibility to seek relevant planning or building permits from the
responsible authority where applicable.
The following exemptions apply to the former School (B-2) on Diagram 601947A:
* Interior painting to walls , provided the preparation work does not remove
evidence of the building's original paint or other decorative scheme.
* Removal of existing carpets and flexible floor coverings.
* Installation of carpet and flexible floor coverings.
* Installation of curtain track, rods, blinds and other internal window
dressings.
* Refurbishment of existing kitchen including removal of existing benches and
fixtures and installation of new kitchen benches and fixtures including
associated wiring and plumbing.
* Removal of existing partition walls.
-
-
-
-
-
FORMER ROYAL AUSTRALIAN ARMY MEDICAL CORPS TRAINING DEPOT
 Victorian Heritage Register H0717
Victorian Heritage Register H0717 -
MITRE TAVERN
 Victorian Heritage Register H0464
Victorian Heritage Register H0464 -
MELBOURNE SAVAGE CLUB
 Victorian Heritage Register H0025
Victorian Heritage Register H0025
-
'The Pines' Scout Camp
 Hobsons Bay City
Hobsons Bay City -
106 Nicholson Street
 Yarra City
Yarra City -
12 Gore Street
 Yarra City
Yarra City
-













