FORMER MELBOURNE TRAMWAY AND OMNIBUS COMPANY BUILDING
669-675 BOURKE STREET AND 20-38 GODFREY STREET MELBOURNE, MELBOURNE CITY
-
Add to tour
You must log in to do that.
-
Share
-
Shortlist place
You must log in to do that.
- Download report
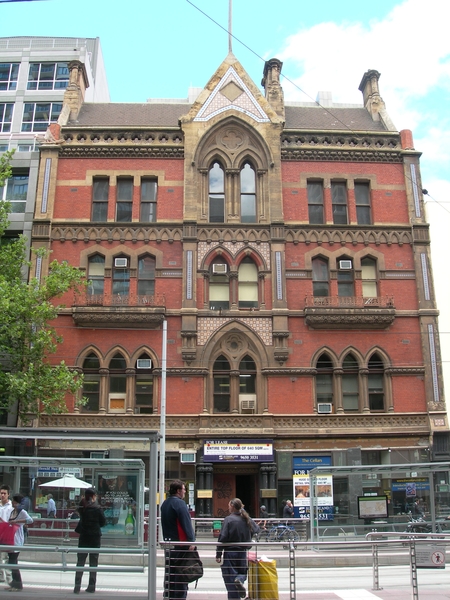

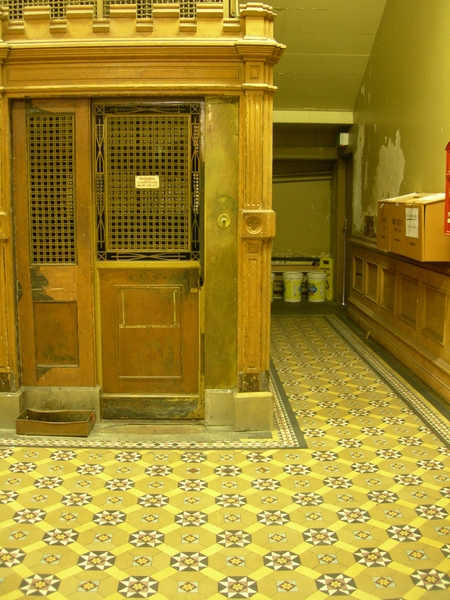
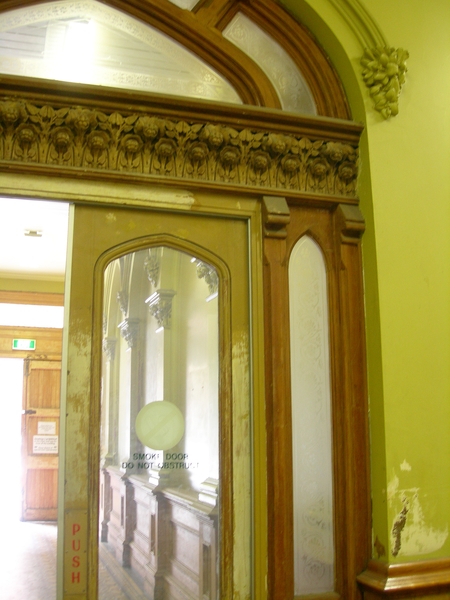
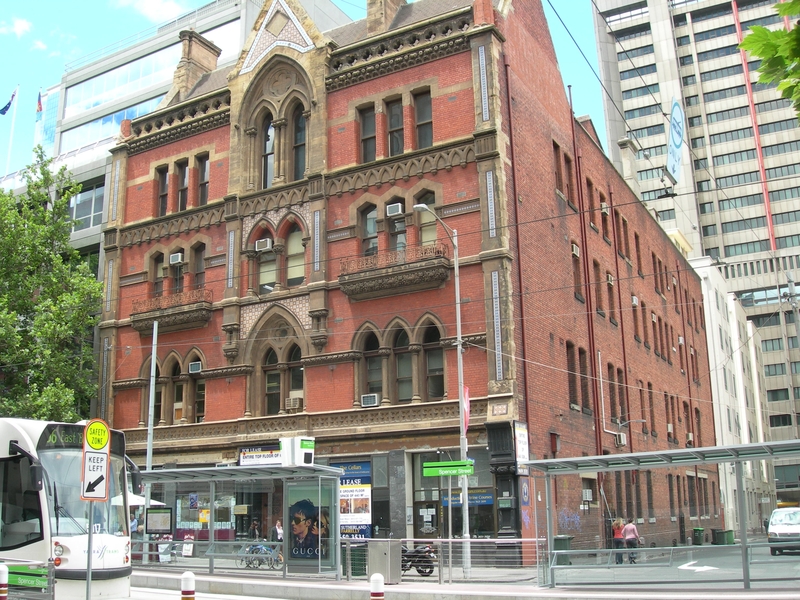
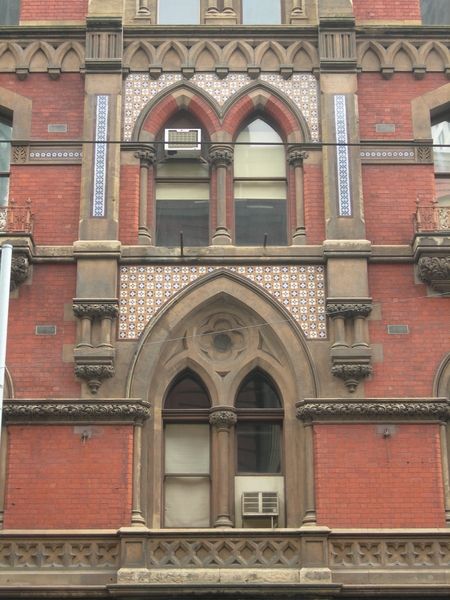


Statement of Significance
'What is significant?
The Former Melbourne Tramway and Omnibus Company Building was constructed in 1891 for the Melbourne Tramway and Omnibus Company to a design by the architects Twentyman and Askew. The building was constructed of red brick with render detailing, including corbelled banding separating the floors. The facade consists of three bays, the central bay projecting slightly starting from impost height of the first floor and framing Gothic arched windows, and terminating in a pedimented gable. The ground floor houses shop fronts. The first floor windows are Gothic, the second compressed Gothic and the third flatheaded. Three banks of chimneys distinguish the steeply pitched slate roof.
How is it significant?
The Former Melbourne Tramway and Omnibus Company Building is of historical and architectural significance to the State of Victoria.
Why is it significant?
The Former Melbourne Tramway and Omnibus Company Building is of historical significance as a substantial reminder of the origins of Melbourne's tram system. The Melbourne Tramway and Omnibus Company developed Melbourne's first horse tramway system and then, after much controversy, Melbourne's extensive cable tram system from 1885. The tram system, one of the most extensive in the world at the time, had a profound effect on the development of Melbourne's social life and physical form. The company's success was reflected in this substantial and attractive building, an important remaining element of Melbourne's early tramway infrastructure.
The Former Melbourne Tramway and Omnibus Company Building is of architectural significance as one of a rare collection of Venetian Gothic-inspired buildings in Melbourne's Westend. The Gothic style, often associated with churches, became fashionable as an expression of Melbourne's boom era wealth in a number of temples of commerce, especially in Collins Street. This building can be seen in the same light, although its styling is considerably more restrained than the Olderfleet or Rialto. The building's significance is enhanced by the high degree of integrity of its interior fittings and spaces. The tile work in the entrance and foyer, leadlight windows, wooden staircases and other elements are especially notable, providing an excellent sense of 19th century office building interiors.
-
-
FORMER MELBOURNE TRAMWAY AND OMNIBUS COMPANY BUILDING - History
Contextual History:History of Place:
The Melbourne cable tram system, which dates from the 1880s, became one of the largest and most complex in the world. The entire network (except the Northcote service) was built for the Melbourne Tramway Trust between 1884 and 1891. The trams were soon an integral and much-valued feature of Melbourne and their successors, the electrified trams that continue to run today, are treasured icons as well as essential public transport vehicles. Each tram route had its own engine and car depot. Considerable amounts of the original infrastructure survive today, including at least seven of the original twelve engine houses. Two car depots, at Bridge Road, Richmond and Johnston Street, Collingwood remain partially intact while the other ten have been demolished.
Associated People: Assoc.People FRANCIS BOARDMAN CLAPPFORMER MELBOURNE TRAMWAY AND OMNIBUS COMPANY BUILDING - Permit Exemptions
General Exemptions:General exemptions apply to all places and objects included in the Victorian Heritage Register (VHR). General exemptions have been designed to allow everyday activities, maintenance and changes to your property, which don’t harm its cultural heritage significance, to proceed without the need to obtain approvals under the Heritage Act 2017.Places of worship: In some circumstances, you can alter a place of worship to accommodate religious practices without a permit, but you must notify the Executive Director of Heritage Victoria before you start the works or activities at least 20 business days before the works or activities are to commence.Subdivision/consolidation: Permit exemptions exist for some subdivisions and consolidations. If the subdivision or consolidation is in accordance with a planning permit granted under Part 4 of the Planning and Environment Act 1987 and the application for the planning permit was referred to the Executive Director of Heritage Victoria as a determining referral authority, a permit is not required.Specific exemptions may also apply to your registered place or object. If applicable, these are listed below. Specific exemptions are tailored to the conservation and management needs of an individual registered place or object and set out works and activities that are exempt from the requirements of a permit. Specific exemptions prevail if they conflict with general exemptions. Find out more about heritage permit exemptions here.Specific Exemptions:exemptions declared 5 May 2006:
. Installation, removal or replacement of carpets, vinyl floors and/or flexible floor coverings (Tessellated tiles in foyers and bluestone stair treads are not to be covered or altered)
. Removal of non-original masonite and plasterboard partitions, providing no damage is caused to original fabric, masonry etc
. Third floor: Refurbishment of bathrooms, toilets and or en suites including removal, installation or replacement of sanitary fixtures and associated piping, mirrors, wall and floor coverings.
. Third floor: Installation, removal or replacement of kitchen benches and fixtures including sinks, stoves, ovens, refrigerators, dishwashers etc and associated plumbing and wiring.
-
-
-
-
-
FORMER ROYAL AUSTRALIAN ARMY MEDICAL CORPS TRAINING DEPOT
 Victorian Heritage Register H0717
Victorian Heritage Register H0717 -
MITRE TAVERN
 Victorian Heritage Register H0464
Victorian Heritage Register H0464 -
MELBOURNE SAVAGE CLUB
 Victorian Heritage Register H0025
Victorian Heritage Register H0025
-
"1890"
 Yarra City
Yarra City -
'BRAESIDE'
 Boroondara City
Boroondara City -
'ELAINE'
 Boroondara City
Boroondara City
-
-












