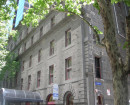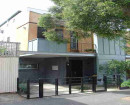Robin Boyd House II
290 Walsh Street,, SOUTH YARRA VIC 3141 - Property No B7279
-
Add to tour
You must log in to do that.
-
Share
-
Shortlist place
You must log in to do that.
- Download report
Statement of Significance
What is significant? This was the second house built by Robin Boyd for his family. It was built in 1957 in the wealthy suburb of South Yarra, and reflects the acceptance of such modern structures even in the wealthy suburbs of Melbourne by that time. Robin Boyd in the 1950s and 1960s was known nationally as an architect, internationally as a critic and is most important in the history of Australian culture. This house was an expression of his architectural ideals, which were well known from his books and newspaper and journal articles. While Boyd was a strong supporter of the International Style, he considered that architecture should also be able to respond to site, client and region, and the house reflects this. The house is an example of the importance of structural functional ideas in architecture in Melbourne in the 1950s, the contemporary interest in open planning, and in indoor and outdoor living. It is also important as the home of one of the most well-known and influential architectural and social critics Australia has produced.
The Boyd House II is built on a sloping site in the wealthy Melbourne suburb of South Yarra. The house is a long rectangle roofed by a sweeping catenary of planks suspended on wire cables. The space beneath these cables is divided into three, comprising a two level parents' and living area closest to the entrance, a single storey children's area at the other end, and an open garden courtyard between these. In the open plan parents' section the first floor is a floating timber platform used as the parents' bedroom and study. The open area below contains the dining, living and kitchen areas. These still have their original furnishings. The children's area contains two bedrooms, a bathroom and a more open bedroom and sitting room area adjoining the courtyard. Both of these buildings have walls of glass looking into the courtyard, but no windows on the side walls. The paved courtyard is open above, with glass walls on both sides. Covered brick paths link the two buildings.
How is it significant? The Boyd House II is significant for architectural and historical reasons at a National level.
Why is it significant? The Robin Boyd House II is architecturally significant as the second house Boyd designed for his family. It is significant for its unique structure and as an exceptional example of the innovative houses that were being built in Victoria in the 1950s and 1960s. It is significant as an outstanding example of the domestic designs of prominent architect and critic Robin Boyd, particularly of his later designs for larger houses. It is significant as a material expression of Boyd's architectural ideas and writings, which were known internationally at the time. It is significant as an outstanding example of the buildings with designs based on strong structural-functional ideas which were an outstanding feature of Melbourne architecture of the 1950s. It is also significant for its integrity and intactness, of both its structure and the built-in furniture internally.
The Robin Boyd House II is historically significant as the home of nationally and internationally renowned architect and critic Robin Boyd, where he lived between 1957 and 1971.
Classified: 27/09/2004
-
-
Robin Boyd House II - Physical Description 1
The Robin Boyd II house is built on a sloping rectangular site. The house occupies most of the block, leaving a narrow strip for gardens at the front and rear. The bold structural-functional idea controlling the design is a long curved roof that is slung on steel cables running the length of the house. The house presents an unobtrusive front to Walsh Street. The narrow row of windows along the top of the undecorated high front wall emphasises both the floating roof and the privacy of the house. A bridge roofed with striped fabric leads from the front gate over the sunken area at the front of the house to the front door, reminiscent of a drawbridge across a moat.
The house is divided into three distinct sections: the two level parents' and living area in the section nearest the street; the one storey children's area at the rear; and between these a large open garden courtyard walled at the sides with glass, translucent on the north side, clear on the south, which is in effect a huge outdoor room. Both sections of the house are separated from the courtyard only by walls of glass, with sections separated vertically by timber posts and horizontally by fine metal strips, suggesting a Japanese influence.
The front door opens onto the first floor level, which is a floating timber platform, open at the sides and projecting through the wall of glass adjoining the courtyard to form an open balcony (now with a rail on the edge). The ceiling is of timber planks attached to the suspended roof. This upper level is furnished as a living space, but also functions as the main bedroom, with the bed a simple upholstered platform. This was also Boyd's study, and has built-in bookshelves at the side. Along the street side is a separate bathroom and dressing room with built-in cupboards.
Stairs lead down from the upper level to the living, dining and kitchen area below. The living and dining areas occupy the large open space, with an open fireplace with a polished metal hood above against one wall, and the kitchen is separated from these by built-in timber cupboards. The floors are of brick, which flow through into the courtyard, the walls are of painted brick.
While the house is not particularly large there is a feeling of spaciousness, due to the lack of corridors or internal partitions, the glass wall into the courtyard, and the flow of the brick floor surfaces to the exterior. The natural materials on walls, floors and furniture provide a warm feeling.
The children's block is more conventional in planning, with two separate bedrooms with doors, a bathroom between these, and a more open section on the courtyard side, which contains another bedroom separated by a row of cupboards from a study area or children's sitting room, and with a wall of glass into the courtyard. Beneath the children's area is a car parking space.
The courtyard is an outdoor living area. It was once paved with bricks, but is now paved with large irregular slabs of slate, with covered brick paths at the sides leading between the two sections of the house. It is planted with shrubs and has a small pool at the east end.
Much of the furniture is built-in, but the house also includes much original furniture from the 1950s and 1960s.
-
-
-
-
-
FORMER BRYANT & MAY INDUSTRIAL COMPLEX
 Victorian Heritage Register H0626
Victorian Heritage Register H0626 -
PRIMARY SCHOOL NO. 2084
 Victorian Heritage Register H1634
Victorian Heritage Register H1634 -
FORMER RICHMOND POWER STATION
 Victorian Heritage Register H1055
Victorian Heritage Register H1055
-
-









