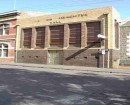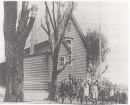Back to search results
PRIMARY SCHOOL NO. 2084
55-67 CREMORNE STREET CREMORNE, YARRA CITY
PRIMARY SCHOOL NO. 2084
55-67 CREMORNE STREET CREMORNE, YARRA CITY
All information on this page is maintained by Heritage Victoria.
Click below for their website and contact details.
Victorian Heritage Register
-
Add to tour
You must log in to do that.
-
Share
-
Shortlist place
You must log in to do that.
- Download report

PRIMARY SCHOOL NO. 2084 SOHE 2008


On this page:
Statement of Significance
What is significant?
Primary School No.2084 in Cremorne Street Richmond consists of two finely detailed and relatively intact school buildings built in 1878 and 1890. The earlier building is a single storey polychrome brick structure with a slate roof. Polychrome brick was also used in the two storey 1890 building.
How is it significant?
Primary School No.2084 is of historical and architectural significance to the State of Victoria.
Why is it Significant?
Primary School No.2084 is of historical significance as it illustrates the character of education provision in Victoria in the decades after the introduction of free and compulsory primary education. It also serves as evidence of the social history of Richmond and of the provision of education to working class communities. The school's design is derived from WH Ellerker's competition-winning design of 1873 for a school of 500 students. The competition to produce school designs was an indication of the importance accorded the task of building the State?s education system by the newly formed Department of Education. Additionally, the idea of producing attractive but standardised designs reflected the enormous task of building sufficient schools to cope with the massive demand sparked by the introduction of free compulsory education in 1873. Primary School No.2084 provides evidence not only of the influence of Ellerker's school designs but of this broader context of the development of State education as well. The school was initially constructed on a very small site and enrolments had exceeded its capacity before it was completed, indicating the rapid growth of Melbourne's inner suburbs. Expanded accommodation was not, however, provided until 1890. The cramped nature of the site was evident in the provision of a rear verandah to cater for the recreational needs of the children, the most significant departure from earlier plans. In the first decades of the 20th century, the Education Department embarked on a program to improve the lighting of its schools by altering inadequate windows. Primary School No.2084 was one of the very few schools in the State to have been overlooked in this program. This, combined with the school's small site and cramped recreational conditions, give some indication of the relatively low priority given to schools in Melbourne's working class communities.
Primary School No.2084 is of architectural significance as its two buildings document the development of school design in the two decades after the introduction of free and compulsory education. The 1878 building reveals the influence of the designs obtained in the competition conducted by the newly formed Department of Education in 1873. The competition schools are important in the history of the development of State education in Victoria because the design of a large number of schools such as this one was based on them. The competition also drew a number of important Victorian architects, including Reed and Barnes, Terry and Oakden, Charles Webb and Ellerker, the architect of the design on which this school was based. The design of these early schools tells us something about the philosophy of education at the time, the large classroom spaces indicating the size of classes, and the rather limited fenestration revealing the priority given to the isolation of children during the education process over the provision of natural light. The 1890 building, a larger and more imposing structure, is a simplified version of a later style and the combination of the two styles, still largely intact, on the one site provides an interesting record of the development of State school design.
The 1878 building of Primary School No.2084 is of architectural significance as an example of the work of the notable Melbourne building firm of T Cockram & Co, whose other work includes the Windsor Hotel and Princess Theatre.
Primary School No.2084 in Cremorne Street Richmond consists of two finely detailed and relatively intact school buildings built in 1878 and 1890. The earlier building is a single storey polychrome brick structure with a slate roof. Polychrome brick was also used in the two storey 1890 building.
How is it significant?
Primary School No.2084 is of historical and architectural significance to the State of Victoria.
Why is it Significant?
Primary School No.2084 is of historical significance as it illustrates the character of education provision in Victoria in the decades after the introduction of free and compulsory primary education. It also serves as evidence of the social history of Richmond and of the provision of education to working class communities. The school's design is derived from WH Ellerker's competition-winning design of 1873 for a school of 500 students. The competition to produce school designs was an indication of the importance accorded the task of building the State?s education system by the newly formed Department of Education. Additionally, the idea of producing attractive but standardised designs reflected the enormous task of building sufficient schools to cope with the massive demand sparked by the introduction of free compulsory education in 1873. Primary School No.2084 provides evidence not only of the influence of Ellerker's school designs but of this broader context of the development of State education as well. The school was initially constructed on a very small site and enrolments had exceeded its capacity before it was completed, indicating the rapid growth of Melbourne's inner suburbs. Expanded accommodation was not, however, provided until 1890. The cramped nature of the site was evident in the provision of a rear verandah to cater for the recreational needs of the children, the most significant departure from earlier plans. In the first decades of the 20th century, the Education Department embarked on a program to improve the lighting of its schools by altering inadequate windows. Primary School No.2084 was one of the very few schools in the State to have been overlooked in this program. This, combined with the school's small site and cramped recreational conditions, give some indication of the relatively low priority given to schools in Melbourne's working class communities.
Primary School No.2084 is of architectural significance as its two buildings document the development of school design in the two decades after the introduction of free and compulsory education. The 1878 building reveals the influence of the designs obtained in the competition conducted by the newly formed Department of Education in 1873. The competition schools are important in the history of the development of State education in Victoria because the design of a large number of schools such as this one was based on them. The competition also drew a number of important Victorian architects, including Reed and Barnes, Terry and Oakden, Charles Webb and Ellerker, the architect of the design on which this school was based. The design of these early schools tells us something about the philosophy of education at the time, the large classroom spaces indicating the size of classes, and the rather limited fenestration revealing the priority given to the isolation of children during the education process over the provision of natural light. The 1890 building, a larger and more imposing structure, is a simplified version of a later style and the combination of the two styles, still largely intact, on the one site provides an interesting record of the development of State school design.
The 1878 building of Primary School No.2084 is of architectural significance as an example of the work of the notable Melbourne building firm of T Cockram & Co, whose other work includes the Windsor Hotel and Princess Theatre.
Show more
Show less
-
-
PRIMARY SCHOOL NO. 2084 - Permit Exemptions
General Exemptions:General exemptions apply to all places and objects included in the Victorian Heritage Register (VHR). General exemptions have been designed to allow everyday activities, maintenance and changes to your property, which don’t harm its cultural heritage significance, to proceed without the need to obtain approvals under the Heritage Act 2017.Places of worship: In some circumstances, you can alter a place of worship to accommodate religious practices without a permit, but you must notify the Executive Director of Heritage Victoria before you start the works or activities at least 20 business days before the works or activities are to commence.Subdivision/consolidation: Permit exemptions exist for some subdivisions and consolidations. If the subdivision or consolidation is in accordance with a planning permit granted under Part 4 of the Planning and Environment Act 1987 and the application for the planning permit was referred to the Executive Director of Heritage Victoria as a determining referral authority, a permit is not required.Specific exemptions may also apply to your registered place or object. If applicable, these are listed below. Specific exemptions are tailored to the conservation and management needs of an individual registered place or object and set out works and activities that are exempt from the requirements of a permit. Specific exemptions prevail if they conflict with general exemptions. Find out more about heritage permit exemptions here.
-
-
-
-
-
FORMER GRAND RANK CABMAN'S SHELTER
 Victorian Heritage Register H0849
Victorian Heritage Register H0849 -
ST STEPHENS ANGLICAN CHURCH
 Victorian Heritage Register H0586
Victorian Heritage Register H0586 -
FORMER BRYANT & MAY INDUSTRIAL COMPLEX
 Victorian Heritage Register H0626
Victorian Heritage Register H0626
-
177 Fenwick Street
 Yarra City
Yarra City -
19 Cambridge Street
 Yarra City
Yarra City -
2 Derby Street
 Yarra City
Yarra City
-
-












