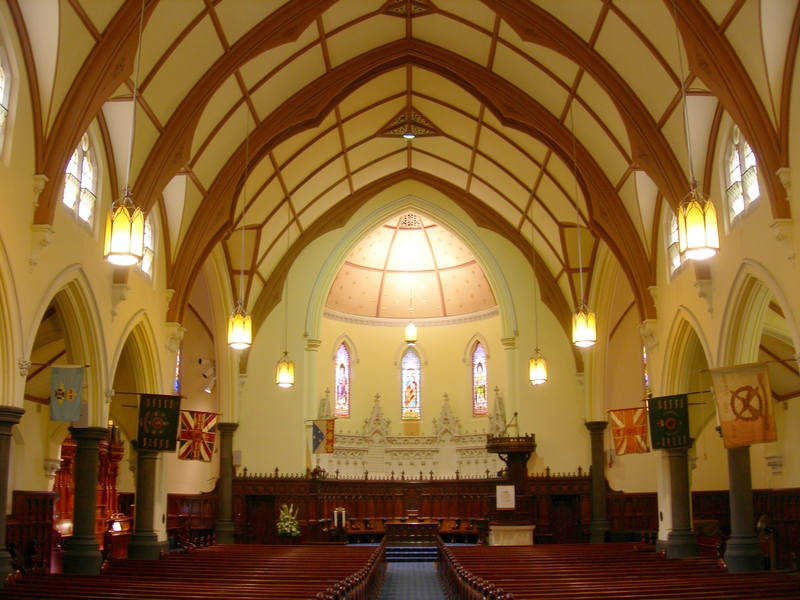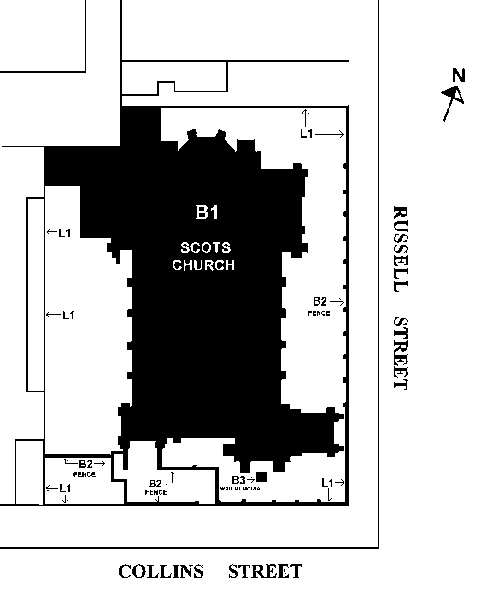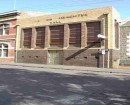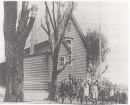SCOTS CHURCH
140-154 COLLINS STREET MELBOURNE, MELBOURNE CITY
-
Add to tour
You must log in to do that.
-
Share
-
Shortlist place
You must log in to do that.
- Download report





Statement of Significance
The Rev. James Forbes who arrived from Scotland to minister in the colony held his first service on 3 February, 1838. Rev. Forbes' first church was a temporary wooden building at the west end of Collins Street whilst the congregation applied for an official grant of land. Two acres on the present site were obtained in 1839 and a school was subsequently built. This school also served as a church on Sundays until a proper church building, seating five hundred was built in January 1841. The present Scots church erected to the designs by Reed and Barnes replaced this building on the site. The foundation stone was laid on 1 April, 1873, and the building opened 29 November 1874. David Mitchell, who was the father of the famous Australian soprano-Dame Nellie Melba, at one stage, a chorister in the Choir, built the church. Scots Church is built in the Gothic Revival style. Bluestone was used for the foundations, Barrabool Hills Freestone from Geelong for the superstructure and cream-coloured Kakanui Stone from New Zealand for the dressings. Features of the interior include the basalt aisle columns, rich timber fittings, stained glass windows and carved organ casework. In the last century, the apse was dominated by a stone pulpit and reredos erected as a memorial to Rev. Irving Hetherington (Minister: 1847-1875) and his assistant Rev. Peter Menzies (Minister: 1868-1874). It was Rev. Menzies in particular who played a major part in the design of this church and in the encouragement of the music in the services. In 1928 the pulpit and the lower part of the apse were altered and the current design adopted. Since then, in progressive stages, the original Tasmanian Blackwood panelling has been extended to surround the entire nave, and in the late 1930s the current vestries were added. Following a severe storm in 1963, the top of the spire had been extensively damaged by lightening and lowered by 40 feet. However, in 1989 the exterior stonework was restored, and the spire rebuilt to its original height, regaining its traditionally important position in the Melbourne skyline.
Scots Church is of social, historical, aesthetic and architectural significance to the State of Victoria.
Scots Church is of social and historical significance as a focal point for the Presbyterian Church in Victoria and as the site of the original Scots church constructed in 1841. The church is associated with notable churchmen, particularly the Rev. James Forbes who held his first service on 3 February 1838. Scots church is important for its association with David Mitchell who constructed the church, was a prominent Melbourne builder, and whose daughter (later Dame Nellie Melba) sang in the choir.
Scots Church is of aesthetic and architectural significance for its prominent siting and importance in the Melbourne townscape. The church is a fine example of Gothic Revival architecture of the decorated mode, which is unusual amongst Presbyterian Church buildings. The Church is an important design of the prolific Melbourne architects Reed and Barnes who operated as a partnership between 1862 and 1883. Scots Church is important for its elaborate and diverse range of stained glass windows throughout the church. Of particular note are those by Ferguson & Urie; Vanderpoorten of Brussels and F.X. Zettler of Munic. The carved cedar casework around the organ is important as part of the original church design of Reed and Barnes. It survives as the original portion of Melbourne's largest church organ at the time of its construction in 1874.
-
-
SCOTS CHURCH - History
Contextual History:
In May 1835, John Batman sailed across from Tasmania in order to explore the Yarra River. His exploration rapidly led to the settlement of the area, which was to grow into the Melbourne of today and was soon followed by the first move to establish a church in Melbourne. It was Dr. Alexander Thomson who held Presbyterian services on the banks of the Yarra in 1836, but he was soon followed by Rev. James Clow, a retired East India Company Chaplain, who conducted his first service on 31 December 1837 .
So it was that the Presbyterian Church was the first church in Melbourne; the first Christian denomination to have regular services of worship conducted by an ordained minister .
The Rev. James Forbes arrived from Scotland to minister in the colony, his first service was held on 3 February, 1838. Rev. Forbes’ first church was a temporary wooden building at the West end of Collins Street whilst the congregation applied for an official grant of land. Two acres on the present site were obtained and a school was subsequently built. This school also served as a church on Sundays until a proper church building, seating five hundred .
However, the population and congregation were still growing, and the congregation resolved in January 1869 to build a new church designed by the notable architects Reed & Barnes. This is the Scots’ Church that you see today .
History of Place:
Situated on land granted to the Presbyterians in 1839. The present Gothic revival church was built in 1873-74 by David Mitchell to designs by architects Reed and Barnes .
The style of the church is decorated Gothic, which is somewhat unusual amongst Presbyterian Church buildings. Bluestone was used for the foundations, Barrabool Hills Freestone from Geelong for the superstructure and cream-coloured Kakanui Stone from New Zealand for the ‘dressings’. The church which is 120 feet long and 68 feet wide, seats 1,000 people in the nave. The height of the spire was originally 211 feet-the spire was for many years the highest point in the city. The church was built by David Mitchell, who was the father of the famous Australian soprano-Dame Nellie Melba, at one stage a chorister in the Choir. The foundation stone was laid on 1 April, 1873, and the building opened 29 November 1874 .
Whilst the exterior of the church has changed little in the succeeding century, the interior particularly the Apse- has been altered considerably .
In the last century, the apse was dominated by a stone pulpit and reredos erected as a memorial to Rev. Irving Hetherington (Minister: 1847-1875) and his assistant Rev. Peter Menzies (Minister: 1868-1874). It was Rev. Menzies in particular who played a major part in the design of this church and in the encouragement of the music in the Services. In 1928 the pulpit and the lower part of the Apse were altered and the current design adopted. Since then, in progressive stages, the original Tasmanian Blackwood panelling has been extended to surround the entire nave, and in the late 1930s the current vestries were added in a style appropriate to the rest of the building .
Associated People: Assoc.People REV.JAMES FORBES, DAVID MITCHELL,DAME NELLIE MELBASCOTS CHURCH - Assessment Against Criteria
Criterion A
The historical importance, association with or relationship to Victoria's history of the place or object.
Scots Church is of social and historical significance as a focal point for the Presbyterian Church in Victoria and as the site of the original Scots church constructed in 1841
Criterion B
The importance of a place or object in demonstrating rarity or uniqueness.
The church is a fine example of Gothic Revival architecture of the decorated mode, which is unusual amongst Presbyterian Church buildings.
Criterion C
The place or object's potential to educate, illustrate or provide further scientific investigation in relation to Victoria's cultural heritage.Criterion D
The importance of a place or object in exhibiting the principal characteristics or the representative nature of a place or object as part of a class or type of places or objects.
The church is a fine example of Gothic Revival architecture of the decorated mode.
Criterion E
The importance of the place or object in exhibiting good design or aesthetic characteristics and/or in exhibiting a richness, diversity or unusual integration of features.
The church is a fine example of Gothic Revival architecture of the decorated mode, which is unusual amongst Presbyterian Church buildings. Scots Church is an important design of the prolific Melbourne architecture partnership of Reed and Barnes which, operated between 1862 and 1883. Scots Church is important for its elaborate and diverse range of stained glass windows throughout the church. Of particular note are those by Ferguson & Urie; Vanderpoorten of Brussels and F.X. Zettler of Munic. The carved cedar casework around the organ is important as part of the original church design of Reed and Barnes. It survives as the original portion of Melbourne's largest church organ at the time of its construction in 1874.
Criterion F
The importance of the place or object in demonstrating or being associated with scientific or technical innovations or achievements.Criterion G
The importance of the place or object in demonstrating social or cultural associations.
The church is associated with notable churchmen, particularly the Rev. James Forbes who arrived from Scotland to minister in the colony, his first service was held on 3 February 1838. Scots church is important for its association with David Mitchell who constructed the church, was a prominent Melbourne builder, and whose daughter (later Dame Nellie Melba) sang in the choir.
Criterion H
Any other matter which the Council considers relevant to the determination of cultural heritage significanceSCOTS CHURCH - Permit Exemptions
General Exemptions:General exemptions apply to all places and objects included in the Victorian Heritage Register (VHR). General exemptions have been designed to allow everyday activities, maintenance and changes to your property, which don’t harm its cultural heritage significance, to proceed without the need to obtain approvals under the Heritage Act 2017.Places of worship: In some circumstances, you can alter a place of worship to accommodate religious practices without a permit, but you must notify the Executive Director of Heritage Victoria before you start the works or activities at least 20 business days before the works or activities are to commence.Subdivision/consolidation: Permit exemptions exist for some subdivisions and consolidations. If the subdivision or consolidation is in accordance with a planning permit granted under Part 4 of the Planning and Environment Act 1987 and the application for the planning permit was referred to the Executive Director of Heritage Victoria as a determining referral authority, a permit is not required.Specific exemptions may also apply to your registered place or object. If applicable, these are listed below. Specific exemptions are tailored to the conservation and management needs of an individual registered place or object and set out works and activities that are exempt from the requirements of a permit. Specific exemptions prevail if they conflict with general exemptions. Find out more about heritage permit exemptions here.Specific Exemptions:General Conditions:
1. All alterations are to be planned and carried out in a manner, which prevents damage to the fabric of the registered place or object.
2. Should it become apparent during further inspection or the carrying out of alterations that original or previously hidden or inaccessible details of the place or object are revealed which relate to the significance of the place or object, then the exemption covering such alteration shall cease and the Executive Director shall be notified as soon as possible.
3. If there is a conservation policy and plan approved by the Executive Director, all works shall be in accordance with it.
4. Nothing in this declaration prevents the Executive Director from amending or rescinding all or any of the permit exemptions.
5. Nothing in this declaration exempts owners or their agents from the responsibility to seek relevant planning or building permits from the responsible authority where applicable.
* Minor Repairs and maintenance which replaces like with like.
Interior
* Installation, removal or replacement of hooks, nails and other devices for the hanging of mirrors, paintings and other wall mounted artworks.
* Installation, removal or replacement of electrical wiring provided that all new wiring is fully concealed and any original light switches, pull cords, push buttons or power outlets are retained in-situ. Note: if wiring original to the place was carried in timber conduits then the conduits should remain in-situ.
* Installation, removal or replacement of smoke detectorsChanges to the 14 dormer vents and small spire as follows;
Repaint the roofs of the dormer vents in slate grey and paint the louvres in a brown ?timber? colour (currently slate grey) Rebuild the timber sections of the small spire and finish them in brown ?timber? paint. Paint the pressed metal shingles and flashings of the small spire in slate grey (currently beige).
-
-
-
-
-
ROSAVILLE
 Victorian Heritage Register H0408
Victorian Heritage Register H0408 -
MEDLEY HALL
 Victorian Heritage Register H0409
Victorian Heritage Register H0409 -
TRADES HALL
 Victorian Heritage Register H0663
Victorian Heritage Register H0663
-
3 Sherwood Street
 Yarra City
Yarra City -
Archaeological site
 Southern Grampians Shire
Southern Grampians Shire -
BLACKWOOD HOMESTEAD COMPLEX AND CEMETERY
 Southern Grampians Shire
Southern Grampians Shire
-
-












