NEW ZEALAND CHAMBERS
483-485 COLLINS STREET MELBOURNE, MELBOURNE CITY
-
Add to tour
You must log in to do that.
-
Share
-
Shortlist place
You must log in to do that.
- Download report
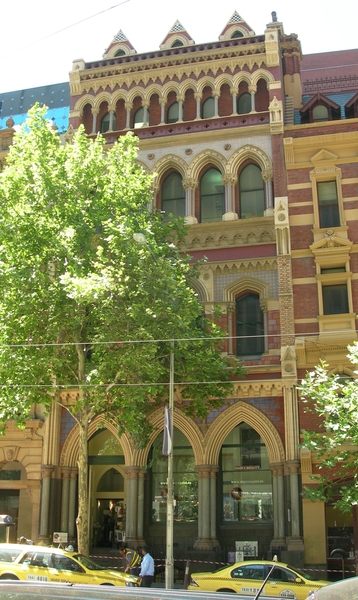

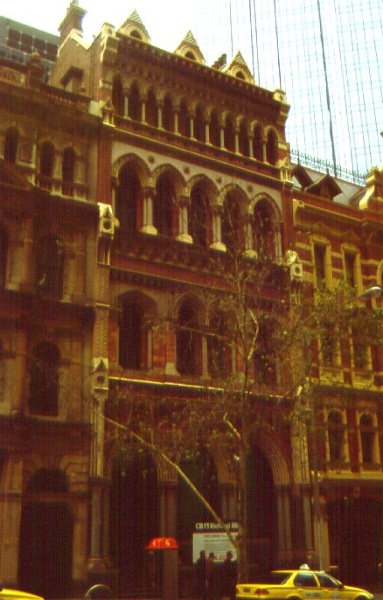
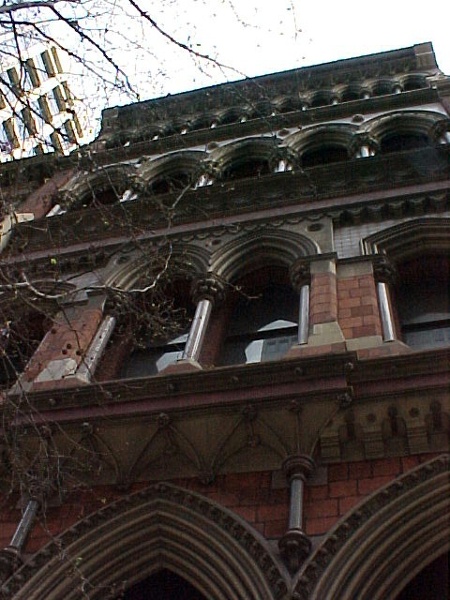
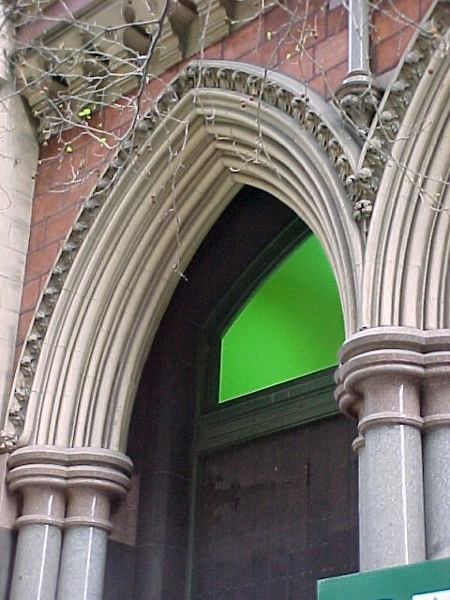

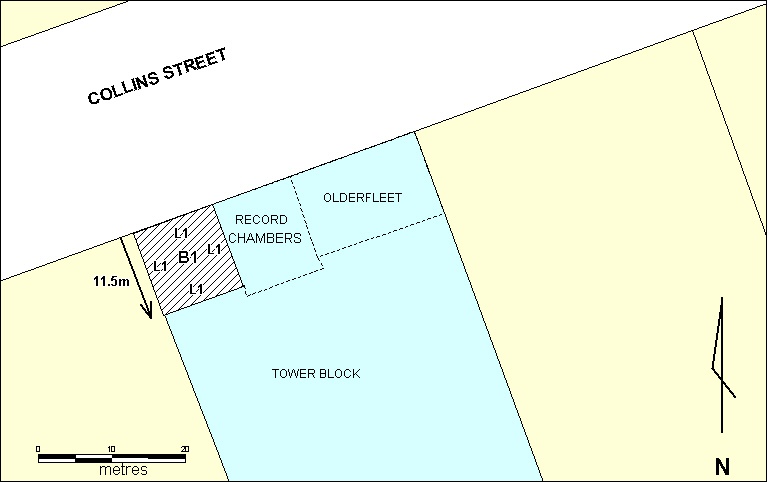
Statement of Significance
What is significant?
The New Zealand Chambers which comprises four storeys plus an attic and basement, including the facade facing Collins Street, to a depth of approximately twelve metres.
History summary
The New Zealand Chambers was built in 1888 by C Butler to a design by architects Oakden, Addison and Kemp, and was later known as the South Australian Insurance Building. The New Zealand Insurance Company erected the building as their Melbourne office at a cost of approximately £20,000 during the building boom of the 1880s, which transformed this part of the city from one of small warehouses in close proximity to the wharves, to one of commercial and mercantile activity. The New Zealand Insurance Company was founded in Auckland in 1859 and by 1888 had many branches and agencies around the world. The Record Chambers was threatened with demolition in the late 1960s, but as a consequence of heritage legislation, the front part of the building was retained in the 1984 redevelopment.
Description summary
The New Zealand Chambers comprises four storeys plus an attic and basement. The facade is designed in the Gothic Revival style, a style that was introduced in Melbourne the 1870s. The facade of the New Zealand Chambers draws on colour as well as form for its effect. The extensive use of red terra cotta tiles gives contrast to buff coloured terra cotta mouldings and ceramic tiles decorated with fleur de lys. The ground floor is composed of three large arches formed from polished Scottish granite, with grouped columns standing on Malmsbury bluestone plinths. The upper floors, all with polished granite columns, form a picturesque composition, the top floor being an arcade of twelve pointed arches beneath a cornice. Three dormer windows puncture the attic storey, and the peak of each gable is decorated with chequer board tiles.
How is it significant?
The New Zealand Chambers is of architectural and historical significance to the State of Victoria.
Why is it significant?
The New Zealand Chambers is historically significant as an expression of the strength and vitality during the economic boom period of its first owner, the New Zealand Insurance Company. As an Australasian company, the New Zealand Insurance Company expressed its pedigree by the choice of Australasian timbers such as Borneo cedar, kauri and blackwood for all the fittings, ceilings and dados though these are no longer evident. [CriterionA]
The New Zealand Chambers is also historically significant for its association with the burgeoning heritage movement of the 1970s, in particular the campaign to save the Gothic streetscape of Collins Street by the National Trust. This campaign and the public concern and development in the city led to the introduction of the Victorian heritage legislation. [Criterion A]
The New Zealand Chambers is architecturally significant as a clear expression of the Gothic Revival style. The style was used by owners and architects as a deliberate evocation of the commercial power and prestige of the mercantile city of Venice. The style sought to reinforce the aspirations and confidence of businesses during the so-called boom period of the late 1880s. This secular Gothic revival style contrasted strongly to the more academic and purist non-secular Gothic styles employed in churches of all denominations. The New Zealand Chambers is significant as an early example of the extensive use of terra cotta mouldings and glazed tiles. Their use, which was praised in a contemporary building journal, reflected the desire for achieving both a colourful effect as well as a clean and healthy image. [Criterion D]
The New Zealand Chambers is also architecturally significant for its contribution to the distinctive Gothic streetscape of the west end of Collins Street. [Criterion D]
-
-
NEW ZEALAND CHAMBERS - History
Contextual History:
Possibly designed exclusively by G H M Addison. A contemporary illustration of the New Zealand Insurance Building (Builders and Contractors News 16 June 1888 p 393) rather confusingly has the names ‘Terry & Oakden’ written top left of the page, and ‘G H M Addison’ bottom right. Another source suggests that the building also shows the influence of both Oakden and Kemp (ADB, 1974, ‘Percy Oakden’). Oakden was born in Tasmania and was educated in architecture in Hobart and London. The partnership of Oakden, Addison & Kemp derived from that Terry & Oakden, formed in 1874, and which had admitted G H M Addison in 1885. Henry Kemp joined the partnership in 1887 to form Oakden, Addison & Kemp until dissolution of the partnership in 1896, at which time H Ballantyne joined Oakden to form Oakden & Ballantyne (ADB, 1974, ‘Percy Oakden’).
Terra cotta reached a peak in its revival in popularity in England during the mid 1880s. Ceramics were popular in part for their clean and healthy image. Being of a natural raw material, the Victorians regarded the material favourably. “It had the sanction of historical usage yet was brimming with unexploited potential for contemporary urban architecture.” (Michael Stratton, The Terracotta Revival, London 1993 p15) However some of the elites in Europe, especially amongst the Arts and Crafts fraternity, mistrusted the material. It appeared to offer a short cut to richly ornamental designs from a mass produced product (The Terracotta Revival p 17).
History of Place:
The South Australian Insurance Building, 483-485 Collins Street was erected in 1888 by the New Zealand Insurance Company as their Melbourne office. Their name was originally emblazoned in the cornice of the first storey. The date of the change of name has not yet been established. The company was founded in Auckland in 1859. The Cyclopedia of Victoria (1908) described the buildings of the company, which were located in Melbourne, Sydney, Brisbane, Dunedin and other cities, as typifying the solidity and performance of the company. (Cyclopedia of Victoria, Vol II pp 116-117) It cost approximately £20,000 and the builder was C Butler. In 1888 the New Zealand Insurance Company had many branches agencies around the world.(A Sutherland, Victoria and Its Metropolis: Past and Present, p.548) The New Zealand Insurance Company occupied the whole ground floor, in rooms lofty and well lit. All fittings, ceilings and dados were of Australasian timbers such as Borneo cedar, kauri and blackwood (Builders and Contractors News 16 June 1888 p 390). Builders and Contractors News praised the extensive use of terra cotta in the building, remarking that "It is hoped that this introduction of the extensive use of terra cotta as a building material will lead to its frequent use in Melbourne." (Builders and Contractors News 16 June 1888 p 390).NEW ZEALAND CHAMBERS - Permit Exemptions
General Exemptions:General exemptions apply to all places and objects included in the Victorian Heritage Register (VHR). General exemptions have been designed to allow everyday activities, maintenance and changes to your property, which don’t harm its cultural heritage significance, to proceed without the need to obtain approvals under the Heritage Act 2017.Places of worship: In some circumstances, you can alter a place of worship to accommodate religious practices without a permit, but you must notify the Executive Director of Heritage Victoria before you start the works or activities at least 20 business days before the works or activities are to commence.Subdivision/consolidation: Permit exemptions exist for some subdivisions and consolidations. If the subdivision or consolidation is in accordance with a planning permit granted under Part 4 of the Planning and Environment Act 1987 and the application for the planning permit was referred to the Executive Director of Heritage Victoria as a determining referral authority, a permit is not required.Specific exemptions may also apply to your registered place or object. If applicable, these are listed below. Specific exemptions are tailored to the conservation and management needs of an individual registered place or object and set out works and activities that are exempt from the requirements of a permit. Specific exemptions prevail if they conflict with general exemptions. Find out more about heritage permit exemptions here.Specific Exemptions:1. All exempted alterations are to be planned and carried out in a manner which prevents damage to the fabric of the registered place or object.
2. Should it become apparent during further inspection or the carrying out of alterations that original or previously hidden or inaccessible details of the place or object are revealed which relate to the significance of the place or object, then the exemption covering such alteration shall cease and the Executive Director shall be notified as soon as possible.
3. If there is a conservation policy and plan approved by the Executive Director, all works shall be in accordance with it.
4. Nothing in this declaration prevents the Executive Director from amending or rescinding all or any of the permit exemptions.
Nothing in this declaration exempts owners or their agents from the responsibility to seek relevant planning or building permits from the responsible authority where applicable.
Exterior
* Minor repairs and maintenance which replace like with like.
* Removal of extraneous items such as air conditioners, pipe work, ducting, wiring, signage, antennae, aerials etc, and making good.
Interior
* Painting of previously painted walls and ceilings provided that preparation
or painting does not remove evidence of the original paint or other decorative
scheme.
* Removal of paint from originally unpainted or oiled joinery, doors, architraves,
skirtings and decorative strapping.
* Installation, removal or replacement of carpets and/or flexible floor coverings.
* Installation, removal or replacement of curtain track, rods, blinds and other
window dressings.
* Installation, removal or replacement of hooks, nails and other devices for the
hanging of mirrors, paintings and other wall mounted artworks.
* Refurbishment of existing bathrooms, toilets and or en suites including removal,
installation or replacement of sanitary fixtures and associated piping, mirrors,
wall and floor coverings.
* Removal or replacement of existing kitchen benches and fixtures including sinks,
stoves, ovens, refrigerators, dishwashers etc and associated plumbing and wiring.
* Installation, removal or replacement of electrical wiring provided that all
new wiring is fully concealed: if wiring original to the place was carried in timber
conduits then the conduits should remain in-situ.
* Installation, removal or replacement of smoke detectorsNEW ZEALAND CHAMBERS - Permit Exemption Policy
The purpose of the permit exemptions is to allow works that do not impact on the significance of the place to take place without the need for a permit. The primary significance of the South Australian Insurance Building is the facade. The interior spaces have lower degrees of integrity. Exemptions are designed to allow non-structural refurbishment of interior spaces.
-
-
-
-
-
FORMER ROYAL AUSTRALIAN ARMY MEDICAL CORPS TRAINING DEPOT
 Victorian Heritage Register H0717
Victorian Heritage Register H0717 -
MITRE TAVERN
 Victorian Heritage Register H0464
Victorian Heritage Register H0464 -
MELBOURNE SAVAGE CLUB
 Victorian Heritage Register H0025
Victorian Heritage Register H0025
-
'Lawn House' (Former)
 Hobsons Bay City
Hobsons Bay City -
1 Fairchild Street
 Yarra City
Yarra City -
10 Richardson Street
 Yarra City
Yarra City
-
-












