CITY WATCH HOUSE
345-355 RUSSELL STREET MELBOURNE, MELBOURNE CITY
-
Add to tour
You must log in to do that.
-
Share
-
Shortlist place
You must log in to do that.
- Download report
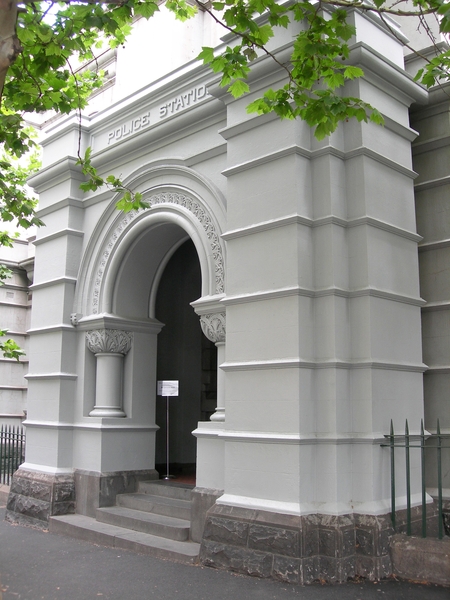

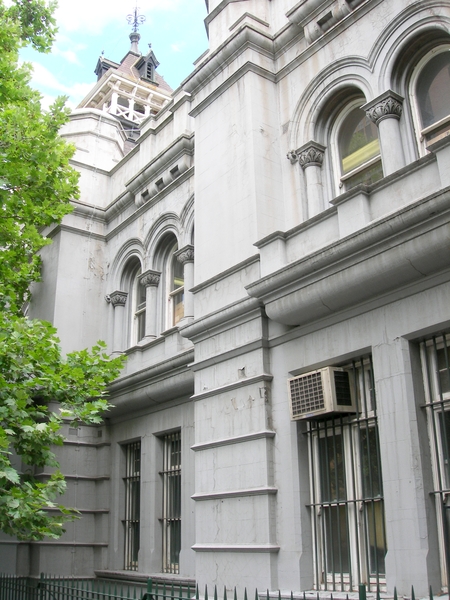
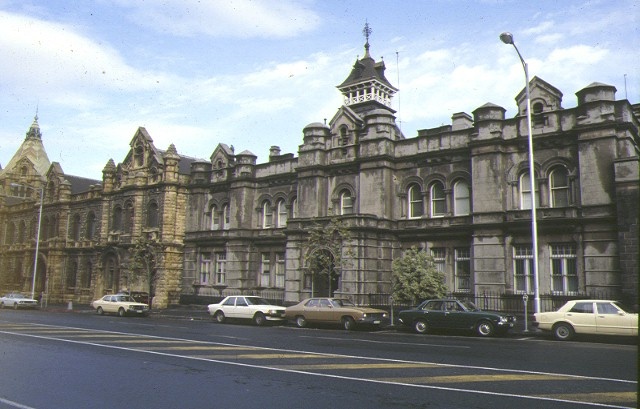
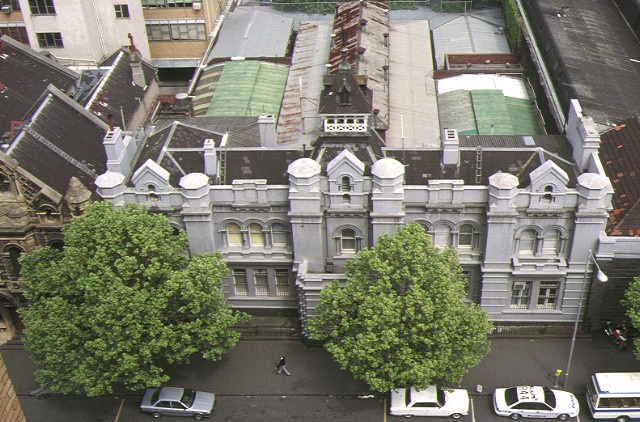
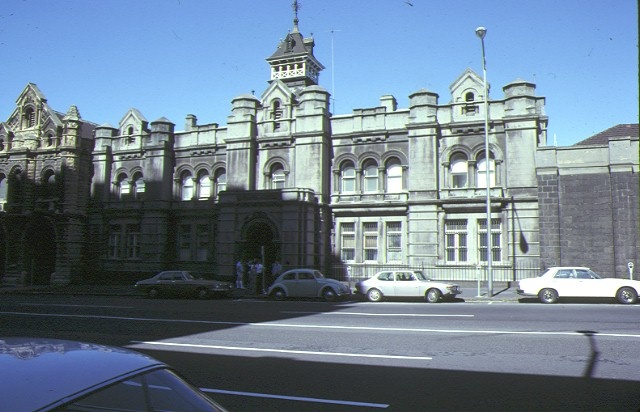
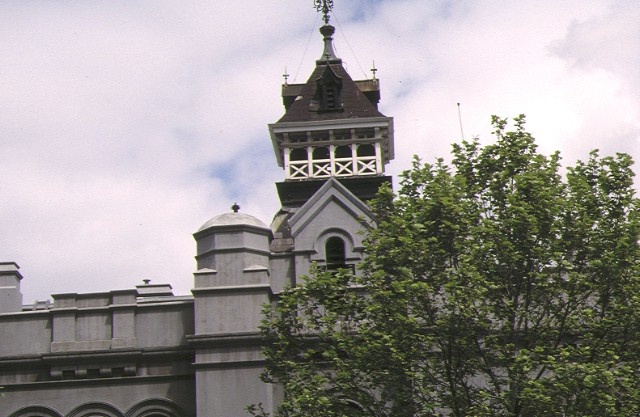

Statement of Significance
What is significant?
The City Watch House was constructed in 1907-08 to the design of architect GBH Austin of the Public Works Department. The building was constructed on the site a former cell block of Old Melbourne Gaol. The two storey rendered front section is two rooms deep and originally contained offices on the ground floor with residential accommodation on the upper level. The rear section occupying the major part of the site contains the cell block and exercise yards. There have many small alterations to the building but it displays reasonable integrity retaining internal layout, external form and some distinctive original elements such as the bow truss steel grille roofs over the exercise yards.
How is it significant?
The City Watch House is of historical and architectural significance to the State of Victoria.
Why is it significant?
The City Watch House is historically significant as a site associated with prisons and the administration of justice in Victoria since 1842. The site is part of a precinct which includes the Old Melbourne Gaol, the former Magistrates' Court and the former Russell Street Police Complex. The building and its location demonstrate the inter-relationship of the various elements of the criminal justice system.
The City Watch House is architecturally significant as an important example of the work of GBH Austin of the Public Works Department. Austin's use of the Romanesque style complements his design for the adjacent Magistrates Court. The revival of the pure Norman style of Romanesque, in contrast to the American Romanesque of mixed progeny developed in the late nineteenth century by the American architect HH Richardson, would by association have been seen as underlying the ancient heritage of English law and as the appropriate style for judicial buildings.
-
-
CITY WATCH HOUSE - History
History of Place:
Public Works Department contract books and plans show that a new city lock-up was designed in 1907-08 by the architect G B H Austin. The contractor was F G Schillabear and the cost was 10,382 pounds. An Argus article in July 1911 described the new buildings, including the adjacent court house, as the best block in Melbourne.
CONTEXTUAL HISTORY
G B H Austin, the arhitect, was born in 1860. He joined the Public Works Department in 1876 aged 16. In 1915 he was a District Architect in charge of the metropolitan District. His designs include Camperdown Court House (1886-7), Queenscliffe Post Office and Mount Buffalo Chalet. Austin was elected a Fellow of the Royal Victorian Institute of Architects just prior to his death in 1921.
(From file notes 603510)CITY WATCH HOUSE - Permit Exemptions
General Exemptions:General exemptions apply to all places and objects included in the Victorian Heritage Register (VHR). General exemptions have been designed to allow everyday activities, maintenance and changes to your property, which don’t harm its cultural heritage significance, to proceed without the need to obtain approvals under the Heritage Act 2017.Places of worship: In some circumstances, you can alter a place of worship to accommodate religious practices without a permit, but you must notify the Executive Director of Heritage Victoria before you start the works or activities at least 20 business days before the works or activities are to commence.Subdivision/consolidation: Permit exemptions exist for some subdivisions and consolidations. If the subdivision or consolidation is in accordance with a planning permit granted under Part 4 of the Planning and Environment Act 1987 and the application for the planning permit was referred to the Executive Director of Heritage Victoria as a determining referral authority, a permit is not required.Specific exemptions may also apply to your registered place or object. If applicable, these are listed below. Specific exemptions are tailored to the conservation and management needs of an individual registered place or object and set out works and activities that are exempt from the requirements of a permit. Specific exemptions prevail if they conflict with general exemptions. Find out more about heritage permit exemptions here.CITY WATCH HOUSE - Permit Exemption Policy
Minor alterations, maintenance and regulatory upgrade works, including removal of lightweight plaster walls (in accordance with conservation plan) and installation of new stair with steel balustrade as shown on the annotated plans prepared by Peter Elliott Pty Ltd Architects being:
Drawings A01 Site Plan
A02 Existing conditions and demolition Plan L01
A03 Existing conditions and demolition Plan L02
A04 Proposed Plan L01
A05 Proposed Plan L02
A06 Proposed reflected ceiling Plan L01
A07 Proposed reflected ceiling Plan L02
A08 Details
A09 Stair details
A10 Wet area details and joinery
Room 127 and 144 are to be archivally recorded to the satisfaction of the Executive Director prior to the commencement of works
-
-
-
-
-
FORMER CARLTON AND UNITED BREWERY
 Victorian Heritage Register H0024
Victorian Heritage Register H0024 -
ROSAVILLE
 Victorian Heritage Register H0408
Victorian Heritage Register H0408 -
MEDLEY HALL
 Victorian Heritage Register H0409
Victorian Heritage Register H0409
-
'Aqua Profonda' sign wall sign, Fitzroy Swimming Pool
 Yarra City H1687
Yarra City H1687 -
'DRIFFVILLE'
 Boroondara City
Boroondara City -
1 Sydney Road, Brunswick
 Merri-bek City
Merri-bek City
-
-












