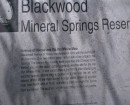PRINCESS THEATRE
163-181 SPRING STREET MELBOURNE AND 1-17 LITTLE BOURKE STREET MELBOURNE, MELBOURNE CITY
-
Add to tour
You must log in to do that.
-
Share
-
Shortlist place
You must log in to do that.
- Download report
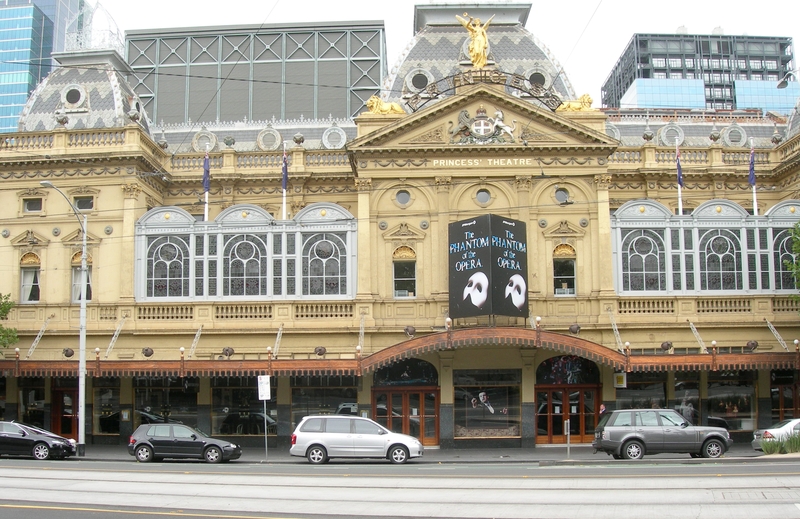


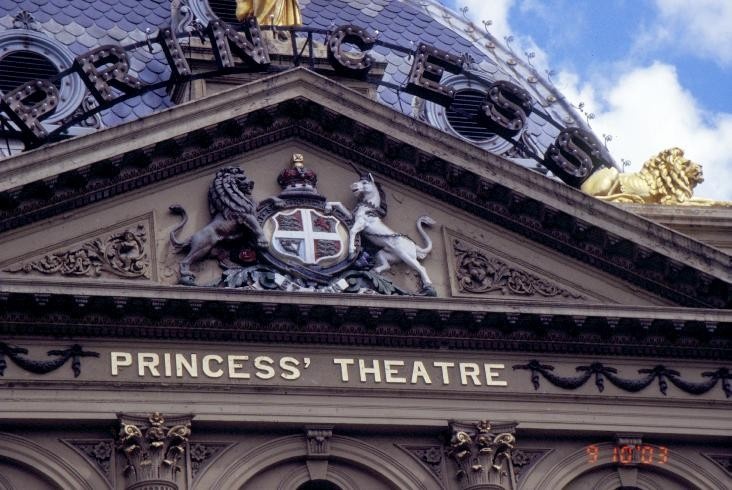
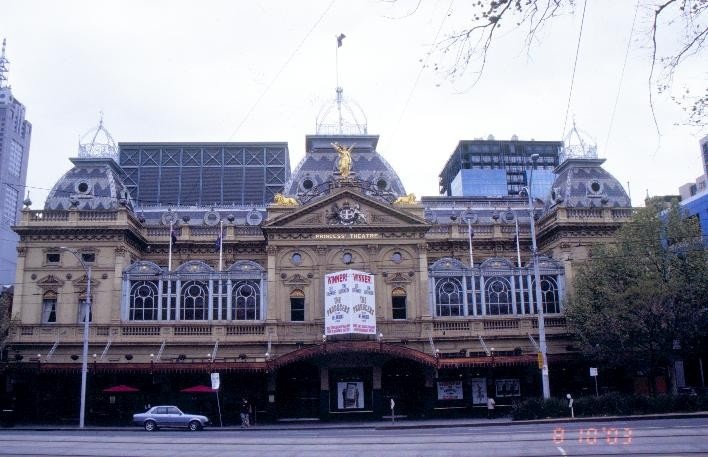
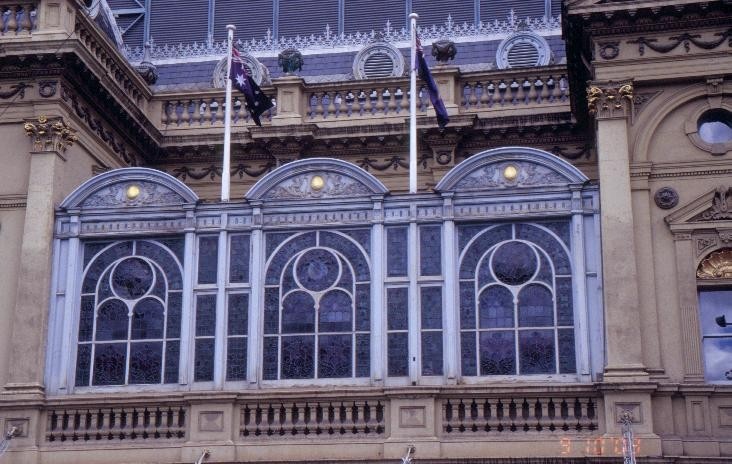

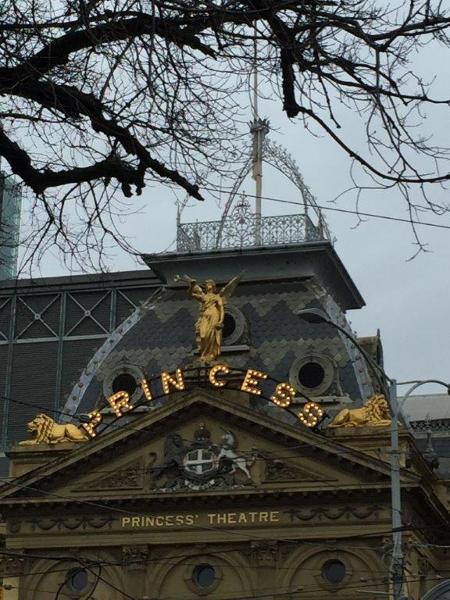

Statement of Significance
What is significant?
The present Princess Theatre was constructed in 1886 to a design by William Pitt. It was built by builders, Cockram and Company, for the partnership of Williamson, Garner and Musgrove, which included the highly successful theatrical entrepreneur, J. C. Williamson. Astley's Amphitheatre, a corrugated iron structure which seated over 2000 people, first occupied the site from 1854 to 1856. Remodelled and renamed the Princess's Theatre and Opera House in 1857, the building was owned by the noted Melbourne theatre figure, George Coppin. This original Princess Theatre was demolished in 1885 and the New Princess Theatre, as it was known, was erected.
In 1886, the Princess Theatre was recorded as the fourteenth theatre erected in Melbourne, although only four remained in operation that year. Designed in the style of the French Second Empire, the theatre is of rendered brick with a slate roof. It has a symmetrical facade with three dominant pavilion bays, each roofed with mansard domes crowned with elaborate cast iron cresting. The facade is balustraded with urns, and contains a frieze of festoons, giant order Corinthian pilasters and attached columns. The central bay features a pediment containing the British coat of arms, surmounted by a figure of Fame and couchant lions. Originally open balconies flanked this central bay, however these were infilled with stained glass sections in about 1901. A verandah was added to the central section of the facade in the early 1890s.
At the time of opening the Princess Theatre was greatly admired for its luxurious interior, electric lighting and opening roof for ventilation. This ingenious, roll back roof required an eight metre wide circular opening in the ceiling to slide open and two sliding sections of gabled roof to move apart.
In 1922 the interior of the auditorium was remodelled by prolific theatre architect, Henry E. White, who was involved in the remodelling and rebuilding of over one hundred Australian theatres. At this time the auditorium and stage were re-planned and reconstructed, and the interior redecorated in a delicate 'Adam' style. A ground level foyer was also created by the addition of a lateral vestibule space, and the grand staircase and existing upper foyer were redecorated. The ground level facade was reconstructed to reflect the new foyer, with shops removed and a cantilevered verandah erected.
Films were screened at the Princess Theatre on occasions during the 1920s and 1930s, as well as live theatre. It became a full time picture theatre in 1942, due to the scarcity of live performances as a result of World War II, and continued in this manner until 1947. It then returned to live theatre.
The Princess Theatre was restored in 1989 by Axia and Greenhatch and Allom Lovell and a new flytower was installed at this time.
How is it significant?
The Princess Theatre is of architectural, historical and scientific (technical) significance to the State of Victoria.
Why is it significant?
The Princess Theatre, is of architectural significance as one of the finest examples of an 1880s boom era theatre in Melbourne and one of the most important works of the architect William Pitt. Of the number of theatres he designed, it is one of only a few remaining.
The Princess Theatre is of architectural significance for its auditorium and foyers which are major examples of the work of theatre architect, Henry White. White was one of the most prolific theatre architects and the Princess Theatre is one of his most intact interiors. It represents an important transition period in interior theatre design, reflecting the impact of picture palace architecture on live theatre design.
The Princess Theatre is of historical significance as Melbourne's oldest extant theatre and as a reminder of the city's boom era. The site is of historical significance for its long association with entertainment in Melbourne since the 1850s.
The Princess Theatre is of historical significance for its associations with J. C. Williamson, Australia's most successful theatrical entrepreneur.
The Princess Theatre is of scientific (technical) significance for its sliding roof and ceiling, which opened to the sky to allow ventilation. This was one of the first applications of such a feature in Victoria.
[Online Data Upgrade Project 2008]
-
-
PRINCESS THEATRE - History
The present Princess Theatre was constructed in 1886 to a design by William Pitt. It was built by builders, Cockram and Company, for the partnership of Williamson, Garner and Musgrove, which included the highly successful theatrical entrepreneur, J. C. Williamson. Astley's Amphitheatre, a corrugated iron structure which seated over 2000 people, first occupied the site from 1854 to 1856. Remodelled and renamed the Princess's Theatre and Opera House in 1857, the building was owned by the noted Melbourne theatre figure, George Coppin. This original Princess Theatre was demolished in 1885 and the New Princess Theatre, as it was known, was erected.
In 1886, the Princess Theatre was recorded as the fourteenth theatre erected in Melbourne, although only four remained in operation that year.
In 1922 the interior of the auditorium was remodelled by prolific theatre architect, Henry E. White, who was involved in the remodelling and rebuilding of over one hundred Australian theatres.
Films were screened at the Princess Theatre on occasions during the 1920s and 1930s, as well as live theatre. It became a full time picture theatre in 1942, due to the scarcity of live performances as a result of World War II, and continued in this manner until 1947. It then returned to live theatre.
The Princess Theatre was restored in 1989 by Axia and Greenhatch and Allom Lovell and a new flytower was installed at this time.
The draft statement of significance and the above history were produced as part of an Online Data Upgrade Project 2008. Sources were as follows:
Allom Lovell and Associates Pty Ltd. The Princess Theatre. An Appraisal of the Conservation Constraints. Melbourne 1988
A. Sutherland. Victoria and its Metropolis. Vol 1. Melbourne 1888Contextual History:History of Place:
The site of the Princess Theatre was first occupied by a theatre in 1854. Called, Astley's Amphitheatre, the theatre was a corrugated iron structure. It was remodelled in 1857 and by 1859 was known as the Princess Theatre and owned by the noted Melbourne theatre figure, George Coppin. Around 1885 the original Princess was demolished and in 1886 William Pitt had erected the building that stands today.
Initially greatly admired for its opening roof, electric lights and luxurious interior, the theatre has undergone several periods of renovation and change, the most substantial being the 1922 remodelling of the interior by Henry White and the 1989 renovations by Axia and Greenhatch and Allom Lovell.
Around 1927 the theatre was used by F.W. Thring as a film studio and it was equipped to show talkies. Films were shown in the theatre until 1941. For some years after 1935 radio station 3XY occupied part of the building.
Artists to have graced the Princess' stage include Avonia Jones, Nellie Stewart, Sarah Bernhardt, Nellie Melba, John Barrymore, Sir Laurence Olivier, Vivien Leigh and John Brownlee.
Associated People: George Coppin
F. W. ThringPRINCESS THEATRE - Plaque Citation
Restored in 1989, this boom-era theatre, with innovative sliding roof for ventilation, was designed in the French Second Empire style by William Pitt in 1886. The interior was remodelled in 1922 by theatre architect Henry E. White.
PRINCESS THEATRE - Permit Exemptions
General Exemptions:General exemptions apply to all places and objects included in the Victorian Heritage Register (VHR). General exemptions have been designed to allow everyday activities, maintenance and changes to your property, which don’t harm its cultural heritage significance, to proceed without the need to obtain approvals under the Heritage Act 2017.Places of worship: In some circumstances, you can alter a place of worship to accommodate religious practices without a permit, but you must notify the Executive Director of Heritage Victoria before you start the works or activities at least 20 business days before the works or activities are to commence.Subdivision/consolidation: Permit exemptions exist for some subdivisions and consolidations. If the subdivision or consolidation is in accordance with a planning permit granted under Part 4 of the Planning and Environment Act 1987 and the application for the planning permit was referred to the Executive Director of Heritage Victoria as a determining referral authority, a permit is not required.Specific exemptions may also apply to your registered place or object. If applicable, these are listed below. Specific exemptions are tailored to the conservation and management needs of an individual registered place or object and set out works and activities that are exempt from the requirements of a permit. Specific exemptions prevail if they conflict with general exemptions. Find out more about heritage permit exemptions here.Specific Exemptions:General Conditions: 1. All exempted alterations are to be planned and carried out in a manner which prevents damage to the fabric of the registered place or object. General Conditions: 2. Should it become apparent during further inspection or the carrying out of works that original or previously hidden or inaccessible details of the place or object are revealed which relate to the significance of the place or object, then the exemption covering such works shall cease and Heritage Victoria shall be notified as soon as possible. Note: All archaeological places have the potential to contain significant sub-surface artefacts and other remains. In most cases it will be necessary to obtain approval from the Executive Director, Heritage Victoria before the undertaking any works that have a significant sub-surface component.General Conditions: 3. If there is a conservation policy and planall works shall be in accordance with it. Note:A Conservation Management Plan or a Heritage Action Planprovides guidance for the management of the heritage values associated with the site. It may not be necessary to obtain a heritage permit for certain works specified in the management plan.
General Conditions: 4. Nothing in this determination prevents the Executive Director from amending or rescinding all or any of the permit exemptions. General Conditions: 5. Nothing in this determination exempts owners or their agents from the responsibility to seek relevant planning or building permits from the responsible authorities where applicable. Minor Works : Note: Any Minor Works that in the opinion of the Executive Director will not adversely affect the heritage significance of the place may be exempt from the permit requirements of the Heritage Act. A person proposing to undertake minor works must submit a proposal to the Executive Director. If the Executive Director is satisfied that the proposed works will not adversely affect the heritage values of the site, the applicant may be exempted from the requirement to obtain a heritage permit. If an applicant is uncertain whether a heritage permit is required, it is recommended that the permits co-ordinator be contacted.
-
-
-
-
-
ROSAVILLE
 Victorian Heritage Register H0408
Victorian Heritage Register H0408 -
MEDLEY HALL
 Victorian Heritage Register H0409
Victorian Heritage Register H0409 -
DRUMMOND TERRACE
 Victorian Heritage Register H0872
Victorian Heritage Register H0872
-
'Lawn House' (Former)
 Hobsons Bay City
Hobsons Bay City -
1 Fairchild Street
 Yarra City
Yarra City -
10 Richardson Street
 Yarra City
Yarra City
-
-









