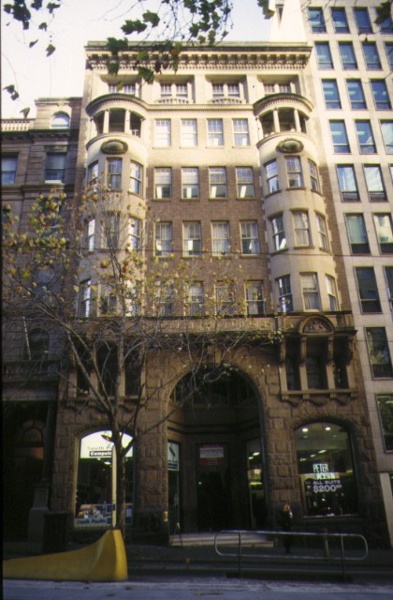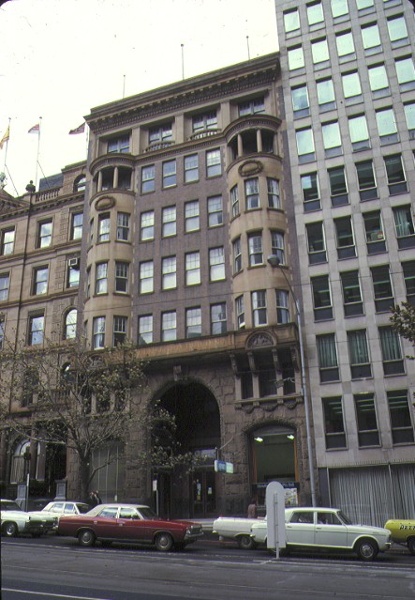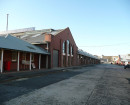Back to search results
QUEENSLAND BUILDING
84-88 WILLIAM STREET MELBOURNE, MELBOURNE CITY
QUEENSLAND BUILDING
84-88 WILLIAM STREET MELBOURNE, MELBOURNE CITY
All information on this page is maintained by Heritage Victoria.
Click below for their website and contact details.
Victorian Heritage Register
-
Add to tour
You must log in to do that.
-
Share
-
Shortlist place
You must log in to do that.
- Download report

QUEENSLAND BUILDING SOHE 2008




On this page:
Statement of Significance
What is significant?
The Queensland Building was constructed in 1912-13 as the State Headquarters of the Queensland Insurance Company. Butler and Bradshaw were the architects. Walter Butler was an English architect who had been trained within the Arts and Crafts movement. The Queensland Building is a symmetrical six storey office building on a steeply sloping frontage and is constructed of brick with a sandstone veneer facade. The architectural style combines elements of classicism with the traditions of the Arts and Crafts movement. The form of the building is an exaggerated Renaissance palazzo, of a rusticated base, extended piano nobile and attic storey with a deep cornice. The two flanking oriel bays rising through three storeys of the building terminate with Ionic column loggias. The rusticated base has a giant order entrance arch and recessed entrance, creating an outdoor lobby. The stone jambs to the arch and the window openings on the ground floor are carved with flora and fauna, including depictions of roses, figs and pomegranates.
How is it significant?
The Queensland Building is of architectural significance to the State of Victoria.
Why is it significant?
The Queensland Building is architecturally significant as an expression of the changing Edwardian approach to the classical rules of architecture. The building is comparable, within the city, to the Commercial Travellers’ Association Building in Flinders Street (designed by the Tompkins brothers) as an example of the Edwardian Baroque and as a revised form of the palazzo model. However, the Queensland Building also confirms architect Walter Butler’s commitment to the Arts and Crafts ideal, particularly in the highly detailed stone carvings of flaura and fauna around the ground floor openings. The building is significant and unusual as an idiosyncratic design that merged the prevailing interest in classicism with the architect’s interest in Arts and Crafts ideals.
The Queensland Building was constructed in 1912-13 as the State Headquarters of the Queensland Insurance Company. Butler and Bradshaw were the architects. Walter Butler was an English architect who had been trained within the Arts and Crafts movement. The Queensland Building is a symmetrical six storey office building on a steeply sloping frontage and is constructed of brick with a sandstone veneer facade. The architectural style combines elements of classicism with the traditions of the Arts and Crafts movement. The form of the building is an exaggerated Renaissance palazzo, of a rusticated base, extended piano nobile and attic storey with a deep cornice. The two flanking oriel bays rising through three storeys of the building terminate with Ionic column loggias. The rusticated base has a giant order entrance arch and recessed entrance, creating an outdoor lobby. The stone jambs to the arch and the window openings on the ground floor are carved with flora and fauna, including depictions of roses, figs and pomegranates.
How is it significant?
The Queensland Building is of architectural significance to the State of Victoria.
Why is it significant?
The Queensland Building is architecturally significant as an expression of the changing Edwardian approach to the classical rules of architecture. The building is comparable, within the city, to the Commercial Travellers’ Association Building in Flinders Street (designed by the Tompkins brothers) as an example of the Edwardian Baroque and as a revised form of the palazzo model. However, the Queensland Building also confirms architect Walter Butler’s commitment to the Arts and Crafts ideal, particularly in the highly detailed stone carvings of flaura and fauna around the ground floor openings. The building is significant and unusual as an idiosyncratic design that merged the prevailing interest in classicism with the architect’s interest in Arts and Crafts ideals.
Show more
Show less
-
-
QUEENSLAND BUILDING - History
Associated People: Butler & BradshawQUEENSLAND BUILDING - Permit Exemptions
General Exemptions:General exemptions apply to all places and objects included in the Victorian Heritage Register (VHR). General exemptions have been designed to allow everyday activities, maintenance and changes to your property, which don’t harm its cultural heritage significance, to proceed without the need to obtain approvals under the Heritage Act 2017.Places of worship: In some circumstances, you can alter a place of worship to accommodate religious practices without a permit, but you must notify the Executive Director of Heritage Victoria before you start the works or activities at least 20 business days before the works or activities are to commence.Subdivision/consolidation: Permit exemptions exist for some subdivisions and consolidations. If the subdivision or consolidation is in accordance with a planning permit granted under Part 4 of the Planning and Environment Act 1987 and the application for the planning permit was referred to the Executive Director of Heritage Victoria as a determining referral authority, a permit is not required.Specific exemptions may also apply to your registered place or object. If applicable, these are listed below. Specific exemptions are tailored to the conservation and management needs of an individual registered place or object and set out works and activities that are exempt from the requirements of a permit. Specific exemptions prevail if they conflict with general exemptions. Find out more about heritage permit exemptions here.
-
-
-
-
-
FORMER ROYAL AUSTRALIAN ARMY MEDICAL CORPS TRAINING DEPOT
 Victorian Heritage Register H0717
Victorian Heritage Register H0717 -
MITRE TAVERN
 Victorian Heritage Register H0464
Victorian Heritage Register H0464 -
MELBOURNE SAVAGE CLUB
 Victorian Heritage Register H0025
Victorian Heritage Register H0025
-
'NORWAY'
 Boroondara City
Boroondara City -
1 Mitchell Street
 Yarra City
Yarra City
-
-












