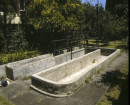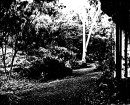EXFORD HOMESTEAD
355-455 EXFORD ROAD AND 655 EXFORD ROAD WEIR VIEWS, MELTON CITY
-
Add to tour
You must log in to do that.
-
Share
-
Shortlist place
You must log in to do that.
- Download report
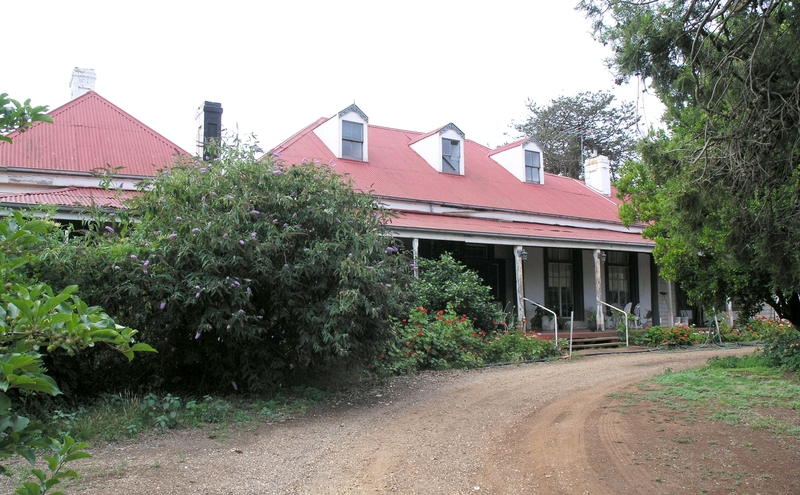

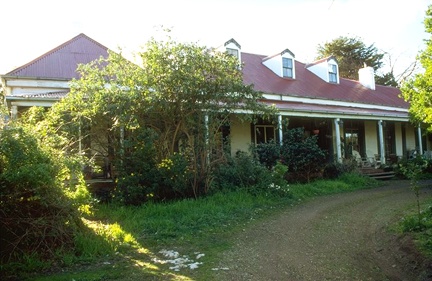



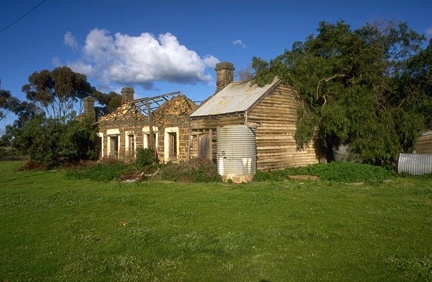











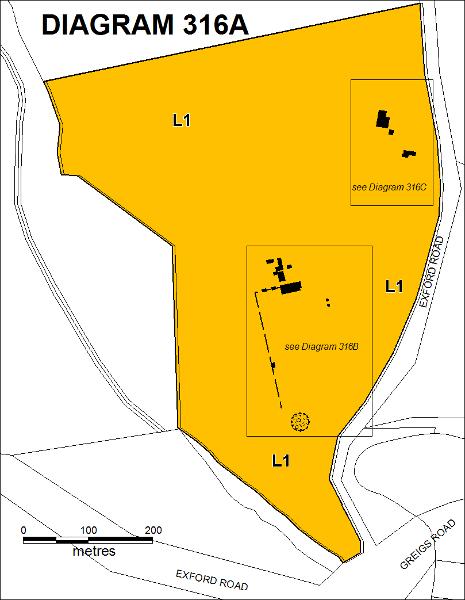
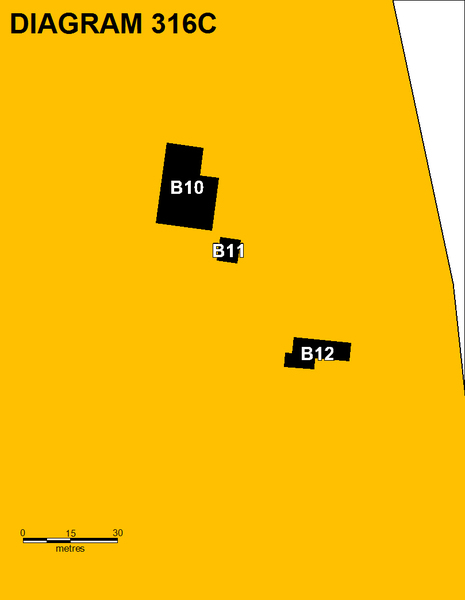
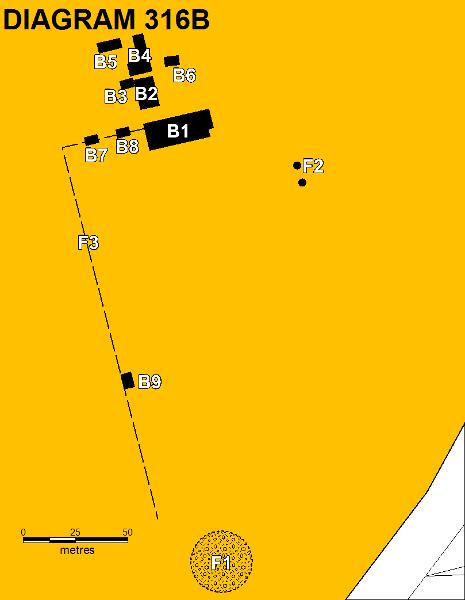
Statement of Significance
What is significant?
Exford Homestead is one of the oldest residences in Victoria and part of a rare surviving 1840s homestead complex. It is a farming property now comprising approximately 30.5 hectares located 3.5km south of South Melton where sheep have been raised since the earliest phase of European occupation of the Port Phillip District (Victoria). The site was occupied from 1840 by Dr John Watton, a member of the Port Phillip Association, a syndicate of Van Diemens Land colonists formed in 1835 with the aim of establishing pastoral activities on the north shore of the Bass Strait. The place was then part of a large run taken up in 1842 by emigrant landowner Simon Staughton.
Eventually extending for many thousands of hectares, the run was divided into four smaller properties after Staughton's death in 1863. The place retains an early 1840s homestead building and outbuildings constructed of locally hewn timber, mud and lath rendering, brick and local stone. Subsequent additions in locally-quarried bluestone date from the mid 1850s, after security of tenure had been gained, and include a double-height store, a smithy with attached accommodation, two bluestone pavilions and bluestone fence enclosing an orchard. The Staughton 'orb' is carved into the timber posts surmounting the bluestone fence and gateposts. It is also found in the bluestone pavilions of the 1850s. The extent of Staughton's holding was marked at quarter mile intervals with posts featuring a similar carved timber orb. A suite of timber additions introduced in the 1930s demonstrate a later phase of development at the place.
Exford Homestead was a haven for Aboriginal people during the early contact period, a reflection of Simon Staughton's commitment to the well-being of the indigenous population. Local tribes-people were employed on the estate to erect fencing.
The property occupies a picturesque setting with views over the Werribee River valley to the south, and a stand of Grey Box (Eucalyptus microcarpa) to the north.
How is it significant?
Exford Homestead satisfies the following criteria for inclusion in the Victorian Heritage Register.
Criterion A Importance to the course, or pattern, of Victoria's cultural history.
Criterion B Possession of uncommon, rare or endangered aspects of Victoria's cultural history.
Criterion C Potential to yield information that will contribute to an understanding of Victoria's cultural history.
Criterion D Importance in demonstrating the principal characteristics of a class of cultural places and objects.
Criterion H Special association with the life or works of a person, or group of persons, of importance in Victoria's history.
Why is it significant?
Exford Homestead is of historical significance for its direct association with the earliest phase of European occupation of the Port Phillip District (Victoria). The site was first occupied from 1840 by Dr John Watton, a member of the Port Phillip Association, a syndicate of Van Diemonian colonists formed in 1835 with the aim of establishing pastoral activities on the north shore of the Bass Strait.
Exford Homestead is of historical significance as the last remnant of 'Exford' a once extensive run which has from its initial occupation, through acquisition by Simon Staughton in 1842 and later occupation by his descendants to the present, been in continuous operation as a sheep farm. Sheep farming was the primary reason for the settlement of the Port Phillip District and became a significant part of the Victorian economy. The mid-twentieth century shearing shed reflects the continued use of the place for sheep farming and is of contributory significance.
Exford Homestead demonstrates the political and social changes which affected the Port Phillip District and Victoria in the early years of European settlement. The difference between the early 1840s timber buildings and the more sophisticated bluestone structures reflects increasing prosperity following the gold rushes of the 1850s, and the associated influx of skilled immigrants. The construction technologies and refined materials used in the 1850s bluestone buildings demonstrate that pastoralists were by then willing to construct more permanent buildings with greater architectural pretension due to an ability to obtain secure land tenure. The distinctive bluestone fence to the west and south of the homestead is also believed to date from this phase of development. (Criterion A)
The 1840s Exford Homestead is one of the earliest residences in Victoria. The homestead and outbuildings are rare surviving examples from this period and demonstrate an unusual variety of vernacular construction technologies. Exford homestead is a rare example of a generously-proportioned homestead constructed in the pretenure period of the early-1840s. It was typical for early homestead buildings to be replaced or significantly improved as land tenure was secured and wealth increased.
The group of 1850s Picturesque Gothic structures which present as follies in the landscape are an uncommon feature. The detailing to the two pavilions and the gardener's cottage has a level of refinement seldom seen in such outbuildings.
The survival of the indigenous Grey Box (Eucalyptus microcarpa) stand to the north of the homestead is unusual. A more typical response to native vegetation by early settlers in Victoria was for the trees to be felled, and the land given over to pasture. (Criterion B)
The site of Dr Watton's residence is of high level potential archaeological significance as it is likely to contain features, relics and deposits related to the earliest phase of European settlement of Victoria. The area to the north of the homestead where early outbuildings are likely to have been located is also of potential archaeological significance. (Criterion C)
The isolation of early homesteads demanded self-sufficiency, resulting in the use of vernacular technologies and locally available materials and/or pre-fabricated buildings. The early outbuildings at Exford were constructed of roughly-hewn timber framing and timber slabs, and in the case of the detached kitchen, of local stone and brick. The homestead itself is constructed of eight large timber posts hewn from tree trunks. These are located at each corner of the house and flanking the front door to the south and rear door to the north. The timber framed walls are clad with horizontal timber slabs applied with mud under a later render finish. The range of materials and technologies used at Exford explains the diversity in the external presentation of the early homestead buildings.
Many early homesteads were distinguished by a sense of enclosure, with walls, hedges and tree plantings variously providing formal settings, protection from prevailing winds, a sense of security in little known and sometimes uncharted landscapes and distinction between domestic and agricultural areas. This distinction was typically reinforced by plantings, with the enclosed areas planted with European-style or exotic plantings, and natives beyond. At Exford there is very limited evidence of early plantings but a bluestone wall with an integrated timber post and rail fence was established to the north-west of the homestead returning to the south.
The typical layout of pastoral estates is demonstrated at Exford, whereby the main residence is the centrepiece, sited to optimise an aspect, with domestic amenities to the rear and/or sides. Outbuildings often included a freestanding kitchen, laundry, meat store, servants' accommodation and stabling. At Exford there is a clear distinction between the domestic precinct and the agricultural grouping a short distance to the north-east.
Common denominators between early homesteads included access to water and established roadways. This is assumed to explain the siting of Dr Watton's residence at the southern part of the place, on low-lying land presumably within the Werribee River flood plain. In contrast, Staughton built a substantial homestead and outbuildings on elevated ground to the north of the place, with views looking south over the Werribee River and Toolern Creek. Proximity to a river crossing is also likely to have been a factor in the desirability of the Exford Homestead site. The road directly to the south of the property was on one of the main routes from Melbourne to the west. (Criterion D)
Exford is significant for its long association with the Staughton family, one of the largest owners of freehold land in colonial Victoria, only rivalled in this region by the Clarke and Chirnside families. (Criterion H)
-
-
EXFORD HOMESTEAD - History
The volcanic plains to the west of Melbourne were explored in the late 1830s and began to be settled from the early 1840s. The first permanent pastoralists in the district were the Pyke family, who had a sheep run between the Kororoit and Djerriwarrh Creeks, and the Staughtons, who settled at Melton south.
Simon Staughton (1797-1863) and his wife Mary arrived in Melbourne in 1841 with four young children children (sons Simon, Stephen and Samuel and daughter Mary, who was to marry into the Armytage family) and according to the Argus (25 September 1934, p 3) with 40,000 sovereigns. In June 1842 he purchased the pastoral licences for the Brisbane Ranges and Exford pastoral runs. This comprised 28,350 ha (he was later to control close to 40,000 ha) of grassy plains and open forest on the rich volcanic soil between the Werribee and Little Rivers, 40 km west of Melbourne. He was later to run 60,000 sheep on his Werribee properties: Exford, Eynesbury, Llndisfern and Staughton Vale, which were some of the earliest Port Phillip grazing runs.
Soon after his arrival at Exford Staughton built a single-storey homestead at the north-east corner of the run, on a bluff overlooking the junction of the Werribee River with the Toolern Creek. This is the centre section of the existing house, which was added to over the years. The original homestead had an entrance hall, five main rooms and a stone-lined cellar. (The three attic rooms with dormer windows were added later, possibly in the late nineteenth century.) A detached kitchen was built at the rear at about the same time or shortly after, and also probably two adjoining slab huts (one of which has been removed, the other forms part of the existing stables and garage). He installed hand carved wooden fence capital every quarter mile around his boundaries, some of which remain.
The 1840s was a time of depressed wool process, which meant economic hardship for the young colony and the pastoralists struggled to survive. However Staughton emerged at the end of the 1840s financially secure, and was able to expand his flock three-fold in the 1850s. In the mid-1850s he was able to obtain freehold title over much of his land, and purchased more land adjoining. This included the adjacent Eynesbury Station.
With the prosperity of the 1850s, Staughton began a new building program, constructing a timber addition to the west of the house, as well as several bluestone outbuildings: the barn and the blacksmith's forge and residence to the north, a gardeners' cottage in the garden on the slopes towards the Werribee River to the south, two pavilions to the west of the house, and a bluestone woolshed across the river to the south (now on the adjacent Warrawong property, and included in the VHR as H2276).
On Simon's death in 1863 his vast land holdings, comprising Exford, Eynesbury, Nerowie and Staughton Vale station, were divided among his four sons. Exford, comprising 5265 ha of the original run, went to his youngest son, Harry Werribee. It remained in his ownership until the mid-1920s, when it was transferred to his son of the same name. By this time it was only about 400 ha, with most of its land, 3200 ha sold to the Closer Settlement Board in 1906.
John Sutherland, formerly of Elcho station near Lara, purchased Exford in 1927. During his ownership of the homestead the extensive weatherboard wing to the east, housing a large billiards room was added.
EXFORD HOMESTEAD - Plaque Citation
This rare example of an early pastoral complex was developed from 1842 by the Staughton family.Itincludes a c1842 homestead, one of the oldest in Victoria, and picturesque bluestone outbuildings constructed in the prosperous 1850s.
EXFORD HOMESTEAD - Permit Exemptions
General Exemptions:General exemptions apply to all places and objects included in the Victorian Heritage Register (VHR). General exemptions have been designed to allow everyday activities, maintenance and changes to your property, which don’t harm its cultural heritage significance, to proceed without the need to obtain approvals under the Heritage Act 2017.Places of worship: In some circumstances, you can alter a place of worship to accommodate religious practices without a permit, but you must notify the Executive Director of Heritage Victoria before you start the works or activities at least 20 business days before the works or activities are to commence.Subdivision/consolidation: Permit exemptions exist for some subdivisions and consolidations. If the subdivision or consolidation is in accordance with a planning permit granted under Part 4 of the Planning and Environment Act 1987 and the application for the planning permit was referred to the Executive Director of Heritage Victoria as a determining referral authority, a permit is not required.Specific exemptions may also apply to your registered place or object. If applicable, these are listed below. Specific exemptions are tailored to the conservation and management needs of an individual registered place or object and set out works and activities that are exempt from the requirements of a permit. Specific exemptions prevail if they conflict with general exemptions. Find out more about heritage permit exemptions here.Specific Exemptions:General Conditions: 1. All exempted alterations are to be planned and carried out in a manner which prevents damage to the fabric of the registered place or object. General Conditions: 2. Should it become apparent during further inspection or the carrying out of alterations that original or previously hidden or inaccessible details of the place or object are revealed which relate to the significance of the place or object, then the exemption covering such alteration shall cease and the Executive Director shall be notified as soon as possible. General Conditions: 3. If there is a conservation policy and plan all works shall be in accordance with it. Note: A Conservation Management Plan for the property was prepared by Lovell Chen Architects & Heritage Consultants in 2013. General Conditions: 4. Nothing in this declaration prevents the Executive Director from amending or rescinding all or any of the permit exemptions. General Conditions: 5. Nothing in this declaration exempts owners or their agents from the responsibility to seek relevant planning or building permits from the responsible authority where applicable.Regular site and building maintenance
The following site maintenance works are permit exempt under Section 66 of the Heritage Act 1995:
Building exteriors
. Removal of extraneous items such as pipe work, ducting, wiring, antennae and aerials, and making good.
. Repainting all previously painted surfaces in the same colour and paint type.
. Cleaning including the removal of organic growths, vegetation and surface deposits to built fabric.
Building interiors (excluding buildings dating from the 1840s: homestead, kitchen and stable)
. The maintenance of an item to retain its condition or operation without the removal of or damage to the existing fabric or the introduction of new materials.
. Repair and servicing of existing equipment and services including wiring and plumbing.
. Installation, removal and replacement of bulk insulation in roof spaces.
. Installation, removal and replacement of smoke detectors.
. Installation, removal and replacement of curtain tracks, rods, blinds and other window dressings
. Installation, removal or replacement of carpets and/or flexible floor coverings.
. Installation, removal and replacement of hooks, nails and other devices for the hanging of mirrors, paintings and other wall mounted artworks.
. Refurbishment of bathrooms/toilets including removal of sanitary fixtures and associated piping, and installation of new fixtures.
Homestead interior
. Removal of fittings and finishes to the bathroom and kitchen (rooms G6 and G7) in the homestead, provided there is no damage to or alteration of original structure or fabric.
Grounds and land holding
. Regular site maintenance provided the works do not involve the removal or destruction of any significant above-ground features or sub-surface archaeological artefacts or deposits.
. Cleaning out gutters, drainage systems, ponds, dams and other water storage and drainage areas.
. Maintenance and replacement of existing power cables or service pipelines or other public services located on the property where this involves no alteration to the built fabric (including archaeological values) of the place.
. Laying of gravel/toppings to the driveways.
. Erection or construction of roads and tracks and of fencing, gates, stockyards or any other forms of access and enclosure necessary for the continuation of agricultural activities on the property provided that the works do not adversely affect the registered buildings and land.
Regular landscape maintenance and management
. Horticultural maintenance works that do not affect the shape, scale and layout of the front paddock, the homestead garden or the working yard, or diminish an understanding of their distinct functions.
. The removal of trees identified by an arborist as dead, dangerous or diseased, including instances where the trees pose a threat to the conservation of significant buildings and structures.
. Management of trees in accordance with Australian Standards, Pruning of Amenity Trees AS 4373-1996 and Protection of Trees on Development Sites AS 4970-2009.
. Subsurface works involving the installation, removal or replacement of watering and drainage systems or services, outside the canopy edge of significant trees in accordance with AS4970 and on the condition that works do not impact on archaeological features or deposits.
. Removal of plants listed as noxious weeds in the Catchment and Land Protection Act 1994.
. Vegetation protection and management of possums and vermin.
EXFORD HOMESTEAD - Permit Exemption Policy
The purpose of the Permit Policy is to assist when considering or making decisions regarding works to Exford Homestead. It is recommended that any proposed works be discussed with an officer of Heritage Victoria prior to making a permit application. Discussing any proposed works will assist in answering any questions the owner may have and aid any decisions regarding works to the place. When assessing applications for works, consideration should be given to the assessment and policies contained in the Exford Homestead Conservation Management Plan prepared by Lovell Chen Architects & Heritage Consultants (2013). Consideration may also be given, where appropriate, to the Toolern Precinct Structure Plan considered as part of Amendment C84 to the Melton Planning Scheme in 2012.
The significance of the Exford Homestead complex derives from the relationship between the early (1840s/50s) buildings and their landscape setting, the whole providing evidence of the occupation and operation of the land from the earliest phase of European settlement of the Port Phillip District (Victoria). The 1840s buildings are valued for their rarity as buildings of great age and vernacular construction.
The bluestone buildings of the 1850s are architecturally distinctive, and have a degree of refinement uncommon in outbuildings. The enclosure of the homestead precinct by a bluestone wall and plantings provides an understanding of the response to the landscape by early settlers.
The natural landscape, including the Grey Box (Eucalyptus microcarpa) stand, is valued for its ability to provide a context for the homestead complex, and as a remnant of a species that was once widespread in the area.
Despite alterations and additions over time, both the homestead and farm building precincts have the ability to demonstrate their early configuration and uses. Areas and elements that do not contribute in a fundamental way to the significance of the place include later additions of little or no aesthetic or architectural value (including the shearing shed, the mid-twentieth century driveway, and the 1950s car port to the south-west of the homestead building).
Any maintenance works to significant buildings should be carried out under the direction of a conservation practitioner with relevant experience and qualifications.
The site of Dr Walton's residence is of high level potential archaeological significance as it is likely to contain features, relics and deposits related to the earliest phase of European settlement of Victoria. The area around the homestead where early outbuildings are likely to have been located is also of potential archaeological significance.
The extent of registration covers the whole site. The addition of new buildings to the site may impact upon the cultural heritage significance of the place and requires a permit. The purpose of this requirement is not to prevent any further development on this site, but to enable control of possible adverse impacts on heritage significance during that process. In addressing future development the conservation of the following elements and attributes are important considerations in maintaining the heritage significance of the Exford Homestead:
.The homestead precinct, comprising the homestead and its associated outbuildings and landscape areas, including the original driveway, as a self-sufficient domestic setting dating to the 1840s. The farm buildings to the north-east of the homestead precinct as a group of buildings and elements with the collective ability to demonstrate aspects of the operation of the Staughton pastoral property from the mid-nineteenth century.
.The Grey Box (Eucalyptus microcarpa) stand as a remnant of a species that was once widespread in the area and provides a setting for the homestead and farm building precincts.
.A visual connection between the homestead and farm building precincts.
.An understanding of the relationship between the homestead complex and the watercourses to the south.
The Toolern Precinct Structure Plan contemplates subdivision and new development on the registered place. Any proposal should accord with Design Guidelines approved by the Executive Director which address the siting, architectural design, height, materials and roof forms of proposed new development in these areas.
-
-
-
-
-
STRATHTULLOH
 Victorian Heritage Register H0317
Victorian Heritage Register H0317 -
FORMER EXFORD SHEARING SHED
 Victorian Heritage Register H2276
Victorian Heritage Register H2276 -
TOOLERN CREEK RUINS
 Victorian Heritage Inventory
Victorian Heritage Inventory
-
3 Sherwood Street
 Yarra City
Yarra City -
Archaeological site
 Southern Grampians Shire
Southern Grampians Shire -
BLACKWOOD HOMESTEAD COMPLEX AND CEMETERY
 Southern Grampians Shire
Southern Grampians Shire
-
-









