EYNESBURY
EYNESBURY ROAD AND SPRINGHILL ROAD AND SPRINGHILL ROAD EYNESBURY, MELTON CITY, WYNDHAM CITY
-
Add to tour
You must log in to do that.
-
Share
-
Shortlist place
You must log in to do that.
- Download report
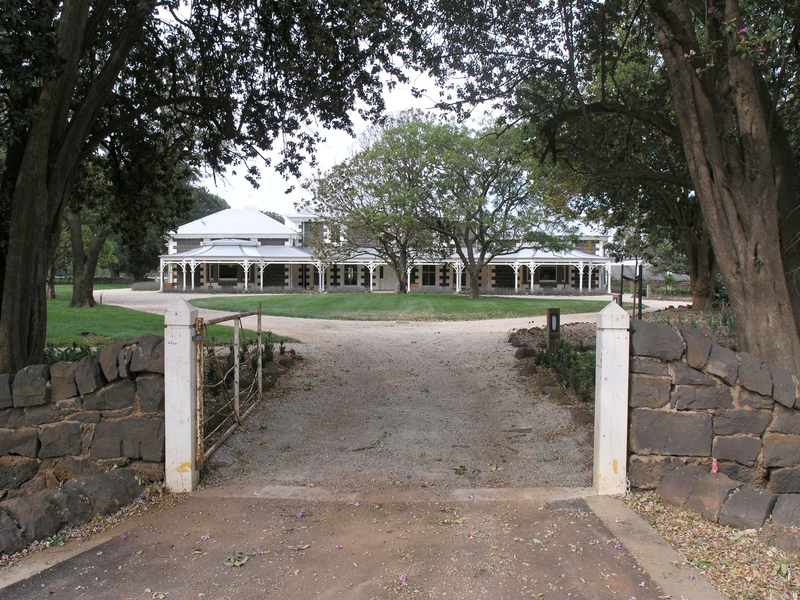

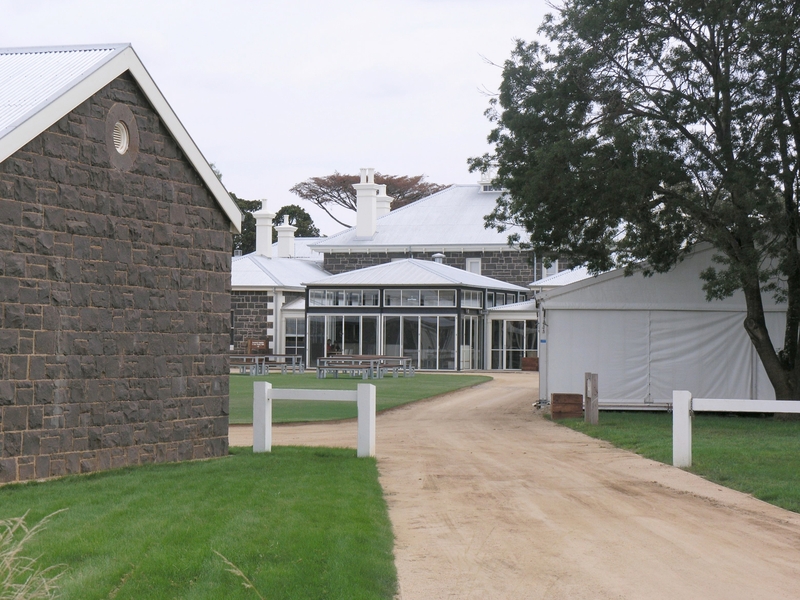
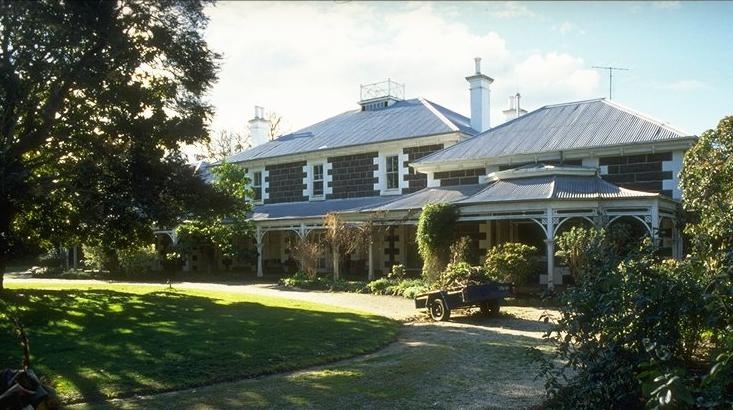
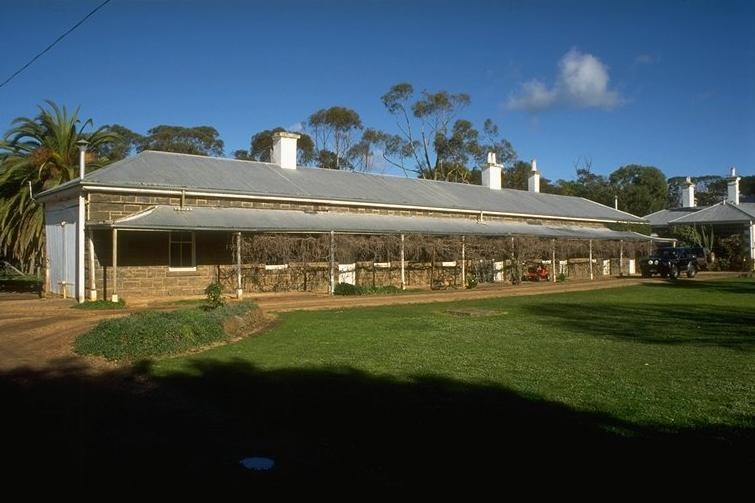
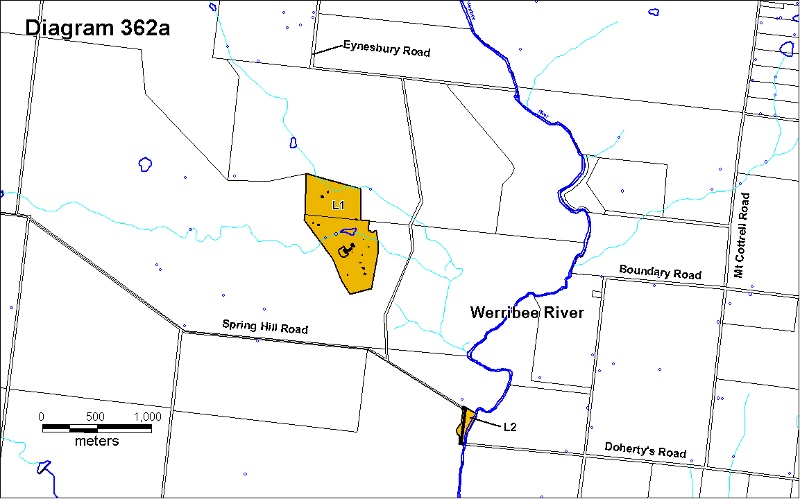

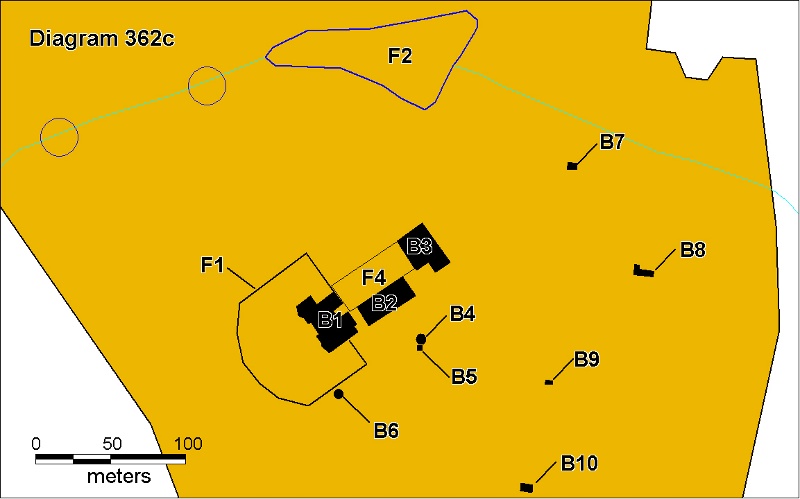
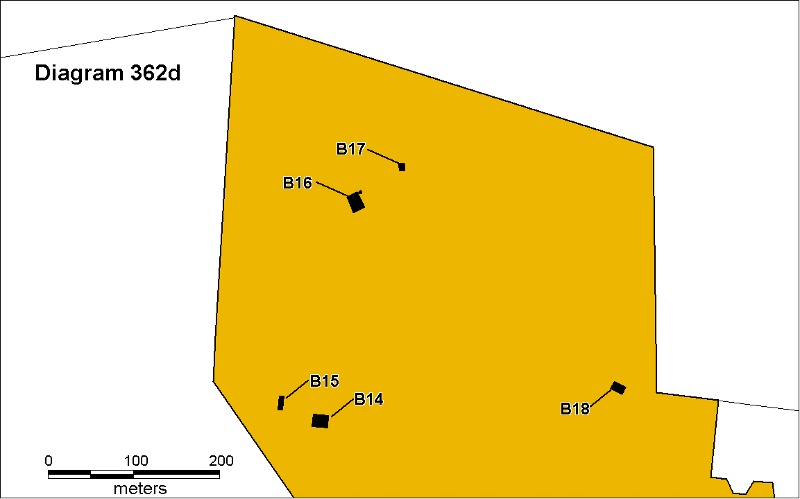
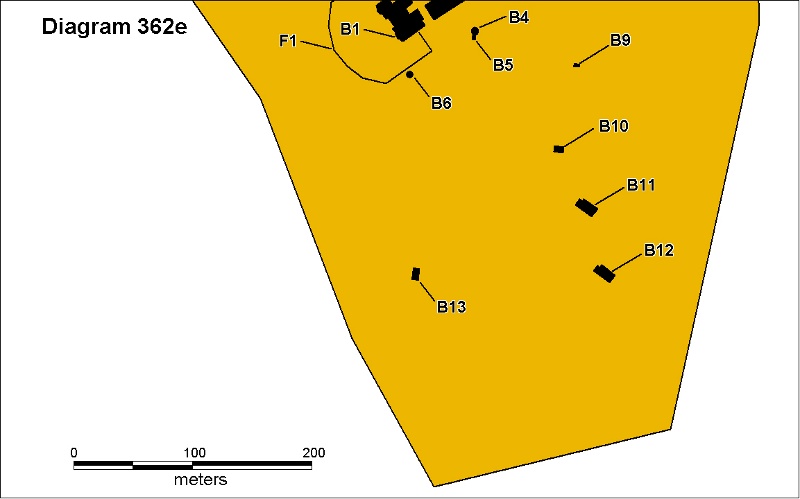

Statement of Significance
The Eynesbury homestead complex was established on land acquired by prominent pioneer pastoralist, Simon Staughton. Staughton built the first substantial homestead in 1845 at Exford Station, across the river from what became the Eynesbury Station site and before his death, apportioned parts of his Exford estate to his four sons. The Eynesbury Station portion of approximately 20,000 acres was inherited by his second son, Samuel Thomas Staughton.
Eynesbury Station, one of the largest of the Staughton properties, developed as a pastoral and farm property, with the majority of the land used for sheep grazing. The homestead itself was begun in 1872-5 for Samuel Thomas Staughton, with alterations made in 1885-6, and various ancillary buildings have been constructed on the extensive property from at least a early as the 1870s. In 1885 Melbourne architect Guyon Purchas was employed to undertake the remodelling, possibly due to his recently completed design for Wirridgil (1883-4) at Camperdown for Thomas Manifold. Such wealthy pastoralists as Staughton and Manifold, and such as Guyon's architect father, Albert, were members of Melbourne men's clubs, which brought them into contact with each other.
The main homestead is set within a designed landscape and a complex of buildings has developed around this core. The original homestead is the two-storey bluestone building which forms the central core of the house. The front facade is flanked on either by side single storey pavilions with polygonal bays added by Purchas in 1885. During this phase of construction the roof of the two storey core was raised and the centrally placed widow's walk constructed. Two single storey wings were also added to the rear of the building at this time, forming a three-sided service courtyard with concave verandah roof.
A formal garden with radial paths encompasses three sides of the house within perimeter walls and a curved sunken ha-ha wall of quarried bluestone rubble.
Two substantial bluestone buildings located at the rear of the house, originally contained staff quarters and stables. The former would appear to date from the 1885-6 addition and the latter from either the early 1870s building or the 1885-6 addition. Along with the main house these buildings enclose three sides of a grassed service quadrangle. The fourth edge is defined by the roadway. To the north-west is a lawn area with exotic mature trees and a former tennis court. An ornamental lake with island features lies beyond.
This inner homestead complex is surrounded by an outer homestead complex of vernacular buildings constructed at various stages in the 19th and 20th centuries. Two buildings would appear to pre-date the homestead itself, the drop slab stables, which may date from the 1860s or earlier, and a small bluestone cottage to the north of similar age. To the south of the homestead are a group of structures which were constructed to serve the homestead in the 1870s and 1880s. These include those related to food activities, water supply and sewerage systems. To the north in the Grey Box forest was the shearing complex, with the main remnant being the brick shearers' quarters, c.1890s. The woolshed no longer remains, with the present shearing complex further to the north dating from the 1920s or 1930s.
Residential buildings from various periods are located within this outer homestead complex, constructed to house farm managers and station hands. To the north is an early bluestone cottage, possibly pre-dating the homestead, and to the south another small cottage contemporary with the homestead. A timber manager's house and affiliated buildings were built to the north-west in c.1915; two identical prefabricated Myer houses were erected to the south by Baillieu after his purchase of the property in 1947, and two brick veneer residences were constructed in the 1960s and 1970s.
Further to the south is a substantial cutting and causeway built to form a road that leads down to where a bridge crossed the Werribee river. It is believed that the road, cutting and bridge were constructed in the 1850s.
There are also a number of objects of significance associated with the place. These include a lever wool press marked 'Humble & Son 'Ferrier' brand, No1331, Made in Geelong' c.1903, located under the north east verandah of the old Shearer's Quarters (Building 11); A horse drawn tipping scoop c.1890 marked 'Gaston Bros Pty Ltd Makers, Kensington Vic. No.146'. Located 3m west of c.1860s horizontal slab shed (Building 17); Harvester and associated parts, marked 'T.R. Robison Company, Victoria, Harvester 'The Federal' No.15582, 12/5/20'. Inside Building 17; Billiards Table and Associated Equipment, c.1886, Billiards Room Pavilion, Homestead.
The Eynesbury homestead complex is of historical, architectural and aesthetic significance to the State of Victoria.
The Eynesbury homestead complex is of historical significance as a large intact property which has operated continually as a working pastoral and farming concern since the early squatting era in Victoria. As such it is illustrative of the properties which once dominated the Melton district and remains relatively unchanged in extent. Physical evidence of many phases of development of the property are evident, the most significant being the phase following the separation of the property from the parent station Exford. This resulted in the homestead complex of the 1870s and 1880s and a number of ancillary buildings and structures, many of which remain largely intact.
The Eynesbury homestead complex is also of historical significance for its long association with the Staughton family, one of the largest owners of freehold land in colonial Victoria, only rivalled in this region by the Clarke and Chirnside families. The Staughton family were residents who played major roles in the local community. Samuel Staughton contributed to the community through his role on the first Road Board (1862), as a member of the Shire Council (President in 1867), as a magistrate and Justice of the Peace and finally as a Member of the Legislative Assembly for Bourke from 1883 until his death in 1901.
The Eynesbury homestead complex, consisting of the homestead, the formal garden, staff quarters, stables and quadrangle, is of architectural and aesthetic significance as a complete planned precinct of buildings of the same era. As such it retains a high degree of integrity.
The Eynesbury homestead itself is of architectural significance as a distinctive large bluestone building, Colonial Georgian in character and constructed in two phases. It is also of architectural significance as one of the most important works of Melbourne architect Guyon Purchas, together with the Camperdown homesteads at Wirridgil (1883-4) and additions at Purrumbete (1901).
The Eynesbury homestead formal garden and ha-ha wall is of aesthetic significance as a rare and intact example of a formal garden design, which integrates the axial design of the homestead with a spoked path pattern and a ha-ha wall. The trees of the inner homestead form a strong aesthetic link with the greater pastoral landscape of the outer property and are an essential part of the garden's layout and understanding. The fully executed ha-ha wall is a rare example, with a specially created ditch and affiliated retaining wall, allowing unimpeded views from the homestead.
The prefabricated Myer houses are historically and architecturally important as rare and highly intact examples of one of the many prefabricated houses constructed by the Commonwealth Aircraft Corporation and marketed by the Myer Emporium during the world-wide shortage of housing following the Second World War.
-
-
EYNESBURY - History
Associated People:
EYNESBURY - Permit Exemptions
General Exemptions:General exemptions apply to all places and objects included in the Victorian Heritage Register (VHR). General exemptions have been designed to allow everyday activities, maintenance and changes to your property, which don’t harm its cultural heritage significance, to proceed without the need to obtain approvals under the Heritage Act 2017.Places of worship: In some circumstances, you can alter a place of worship to accommodate religious practices without a permit, but you must notify the Executive Director of Heritage Victoria before you start the works or activities at least 20 business days before the works or activities are to commence.Subdivision/consolidation: Permit exemptions exist for some subdivisions and consolidations. If the subdivision or consolidation is in accordance with a planning permit granted under Part 4 of the Planning and Environment Act 1987 and the application for the planning permit was referred to the Executive Director of Heritage Victoria as a determining referral authority, a permit is not required.Specific exemptions may also apply to your registered place or object. If applicable, these are listed below. Specific exemptions are tailored to the conservation and management needs of an individual registered place or object and set out works and activities that are exempt from the requirements of a permit. Specific exemptions prevail if they conflict with general exemptions. Find out more about heritage permit exemptions here.Specific Exemptions:General Conditions: 1.
All exempted alterations are to be planned and carried out in a manner which prevents damage to the fabric of the registered place or object. General Conditions: 2.
Should it become apparent during further inspection or the carrying out of works that original or previously hidden or inaccessible details of the place or object are revealed which relate to the significance of the place or object, then the exemption covering such works shall cease and the Executive Director shall be notified as soon as possible. Note: All archaeological places have the potential to contain significant sub-surface artefacts and other remains. In most cases it will be necessary to obtain approval from Heritage Victoria before the undertaking any works that have a significant sub-surface component. General Conditions: 3.
If there is a conservation policy and plan approved by the Executive Director, all works shall be in accordance with it. Note: The existence of a Conservation Management Plan or a Heritage Action Plan endorsed by Heritage Victoria provides guidance for the management of the heritage values associated with the site. It may not be necessary to obtain a heritage permit for certain works specified in the management plan. General Conditions: 4.
Nothing in this determination prevents the Executive Director from amending or rescinding all or any of the permit exemptions. General Conditions: 5.
Nothing in this determination exempts owners or their agents from the responsibility to seek relevant planning or building permits from the responsible authorities where applicable.Non-Registered Fabric:
All works including demolition and internal modification to buildings not included in the extent of registration are permit exempt. Additions to buildings not included on the extent will require either the approval of the Executive Director or a permit. Whether or not these works require a permit or not remains at the discretion of the Executive Director.The construction of any new structures within the extent of registered land will require a permit.
Exterior:
*Minor repairs and maintenance which replaces like fabric with like.
*Removal of extraneous items such as air conditioners, pipe work, ducting, wiring, antennae, aerials etc, and making good.
*Installation or removal of external fixtures and fittings such as, hot water services and taps.Interior:
*Installation, removal or replacement of carpets and/or flexible floor coverings.
*Installation, removal or replacement of curtain tracks, rods and blinds except those in the Dining and Billiards rooms.
*Installation, removal or replacement of hooks, nails and other devices for the hanging of mirrors, paintings and other wall mounted art or religious works or icons.
*Demolition or removal of suspended ceilings or non-original wall linings (including plasterboard, laminate and Masonite), bathroom partitions and tiling, sanitary fixtures and fittings, kitchen wall tiling and equipment, lights, built-in cupboards, cubicle partitions, computer and office fitout and the like.
*Installation of stud walls, which are removable.
*Refurbishment of existing bathrooms, toilets and kitchens including removal, installation or replacement of sanitary fixtures and associated piping, mirrors, wall and floor coverings.
*Removal of tiling or concrete slabs in wet areas provided there is no damage to or alteration of original structure or fabric.
*Installation, removal or replacement of ducted, hydronic or concealed radiant type heating provided that the installation does not damage existing skirtings and architraves and that the central plant is concealed.
*Installation, removal or replacement of electrical wiring.
*Installation, removal or replacement of electric clocks, public address systems, detectors, alarms, emergency lights, exit signs, luminaires and the like on plaster surfaces excluding original bell pull systems.
*Installation, removal or replacement of bulk insulation in the roof space.
*Installation of plant within the roof space that does not impact on concealed original roof.
*Installation of new fire hydrant services including sprinklers, fire doors and elements affixed to plaster surfaces.Landscape:
*The process of gardening and maintenance, mowing, hedge clipping, bedding displays, removal of dead plants, disease and weed control, emergency and safety works to care for existing plants and planting themes.
*The replanting of plant species to conserve the landscape character and plant collections and themes.
*Repairs, conservation and maintenance to hard landscape elements, buildings, structures, ornaments, roads and paths, drainage and irrigation system excluding those listed in the extent of registration.
*Management of trees in accordance with Australian Standard; Pruning of amenity trees AS4373.
*Removal of plants listed as noxious weeds in the Catchment and Land Protection Act 1994.
*Installation, removal or replacement of garden watering and drainage systems.
*Non-structural works that occur at a distance greater than 5 metres from the canopy edge of a significant tree, plant or hedge, (structural works may require a permit if still on the registered land).
*Non-commercial signage, lighting, security fire safety and other safety requirements, provided no structural building occurs.
*Plant labelling and interpretative signage.
*Resurfacing of existing paths and driveways.
*Maintenance of roads and paths and gutters to retain their existing layout.Public Safety and Security :
The following public safety and security activities are permit exempt under section 66 of the Heritage Act 1995, a) public safety and security activities provided the works do not involve the removal or destruction of any significant above-ground structures or sub-surface archaeological artefacts or deposits; b) the erection of temporary security fencing, scaffolding, hoardings or surveillance systems to prevent unauthorised access or secure public safety which will not adversely affect significant fabric of the place including archaeological features; c) development including emergency stabilisation necessary to secure safety where a site feature has been irreparably damaged or destabilised and represents a safety risk to its users or the public. Note: Urgent or emergency site works are to be undertaken by an appropriately qualified specialist such as a structural engineer, or other heritage professional.Signage and Site Interpretation :
Minor Works :
The following Signage and Site Interpretation activities are permit exempt under section 66 of the Heritage Act 1995, a) signage and site interpretation activities provided the works do not involve the removal or destruction of any significant above-ground structures or sub-surface archaeological artefacts or deposits; b) the erection of non-illuminated signage for the purpose of ensuring public safety or to assist in the interpretation of the heritage significance of the place or object and which will not adversely affect significant fabric including landscape or archaeological features of the place or obstruct significant views of and from heritage values or items; c) signage and site interpretation products must be located and be of a suitable size so as not to obscure or damage significant fabric of the place; d) signage and site interpretation products must be able to be later removed without causing damage to the significant fabric of the place; Note: The development of signage and site interpretation products must be consistent in the use of format, text, logos, themes and other display materials. Note: Where possible, the signage and interpretation material should be consistent with other schemes developed on similar or associated sites. It may be necessary to consult with land managers and other stakeholders concerning existing schemes and strategies for signage and site interpretation.
Note: Any Minor Works that in the opinion of the Executive Director will not adversely affect the heritage significance of the place may be exempt from the permit requirements of the Heritage Act. A person proposing to undertake minor works may submit a proposal to the Executive Director. If the Executive Director is satisfied that the proposed works will not adversely affect the heritage values of the site, the applicant may be exempted from the requirement to obtain a heritage permit. If an applicant is uncertain whether a heritage permit is required, it is recommended that the permits co-ordinator be contacted. Regular Site Maintenance :
The following site maintenance works are permit exempt under section 66 of the Heritage Act 1995, a) regular site maintenance provided the works do not involve the removal or destruction of any significant above-ground features or sub-surface archaeological artefacts or deposits; b) the maintenance of an item to retain its conditions or operation without the removal of or damage to the existing fabric or the introduction of new materials; c) cleaning including the removal of surface deposits, organic growths, or graffiti by the use of low pressure water and natural detergents and mild brushing and scrubbing; d) repairs, conservation and maintenance to plaques, memorials, roads and paths, fences and gates and drainage and irrigation. e) the replacement of existing services such as cabling, plumbing, wiring and fire services that uses existing routes, conduits or voids, and does not involve damage to or the removal of significant fabric. Note: Surface patina which has developed on the fabric may be an important part of the item’s significance and if so needs to be preserved during maintenance and cleaning. Note: Any new materials used for repair must not exacerbate the decay of existing fabric due to chemical incompatibility, obscure existing fabric or limit access to existing fabric for future maintenance. Repair must maximise protection and retention of fabric and include the conservation of existing details or elements. Fire Suppression Duties :
The following fire suppression duties are permit exempt under section 66 of the Heritage Act 1995, a) Fire suppression and fire fighting duties provided the works do not involve the removal or destruction of any significant above-ground features or sub-surface archaeological artefacts or deposits; b) Fire suppression activities such as fuel reduction burns, and fire control line construction, provided all significant historical and archaeological features are appropriately recognised and protected; Note: Fire management authorities should be aware of the location, extent and significance of historical and archaeological places when developing fire suppression and fire fighting strategies. The importance of places listed in the Heritage Register must be considered when strategies for fire suppression and management are being developed.Weed and Vermin Control :
The following weed and vermin control activities are permit exempt under section 66 of the Heritage Act 1995, a) Weed and vermin control activities provided the works do not involve the removal or destruction of any significant above-ground features or sub-surface archaeological artefacts or deposits; Note: Particular care must be taken with weed and vermin control works where such activities may have a detrimental affect on the significant fabric of a place. Such works may include the removal of ivy, moss or lichen from an historic structure or feature, or the removal of burrows from a site that has archaeological values.Painting
Painting will not require permit approval if the painting: a) does not involve the disturbance or removal of earlier paint layers or other decorative scheme other than that which has failed by chalking, flaking, peeling or blistering; b) involves over-coating with an appropriate surface as an isolating layer to provide a means of protection for significant earlier layers or to provide a stable basis for repainting; c) employs the same colour scheme and paint type as an earlier scheme if they are appropriate to the substrate and do not endanger the survival of earlier paint layers.
If the painting employs a different colour scheme and paint type from an earlier scheme a permit will not be required if a) the Executive Director is satisfied that the proposed colour scheme, paint type, details of surface preparation and paint removal will not adversely affect the heritage significance of the item; b) the person proposing to undertake the painting has received a notice advising that the Executive Director is satisfied.
If the painting employs a different colour scheme and paint type from an earlier scheme a permit will not be required if a) the Executive Director is satisfied that the proposed colour scheme, paint type, details of surface preparation and paint removal will not adversely affect the heritage significance of the item; b) the person proposing to undertake the painting has received a notice advising that the Executive Director is satisfied. Any proposal to undertake such work should be submitted to the Executive Director, detailing the proposed colour scheme, paint type, details of surface preparation and paint removal involved in the repainting, for approvalEYNESBURY - Permit Exemption Policy
Eynesbury is significant as a collection of related buildings clearly illustrating patterns of land use and agricultural settlement in the nineteenth century. As a designed complex with a high degree of completeness there is a high potential for change to have a negative impact on significance, and hence change must be most carefully limited and controlled, particularly in the inner homestead area. The designed landscape includes carefully defined relationships of buildings to the spaces around them, and a carefully defined relationship to the surrounding station landscape as a whole. The various hierarchies of internal and external spaces inside the buildings are important for the way they demonstrate the historic functioning of the station including relationships of owners to various types of staff.
It is advisable to refer to the Eynesbury Station Conservation Management Plan by Helen Lardner Conservation & Design, December 2003 when assessing or considering any works to this place.
Any works that would alter the layout of the grounds or alter the relationship of the component parts to each other should be avoided. It is possible to introduce new structures into the place but great care should be taken to ensure that the important view lines and relationships of the various components of the place that existed at the time this amendment to the registration (2005) remain.
The trees of the inner homestead form a strong aesthetic link with the greater pastoral landscape of the outer property and are an essential part of the garden’s layout and understanding. Any proposals to remove or replace trees and plantings from the inner homestead garden area will require a permit.
Maintenance and upkeep of the various golf related landscape elements as permitted in 2005 should not require a permit, however any works that would propose to change the layout, design or size of any golfing related element of the landscape will require either the approval of the Executive Director or a permit. Whether or not these works require a permit or not remains at the discretion of the Executive Director.
Any proposal to remove any golfing associated elements is permit exempt but any replacement of landscaping elements will require either the approval of the Executive Director or a permit. Whether or not these works require a permit or not remains at the discretion of the Executive Director.
The internal layouts of the various buildings should preferably be maintained. However it may be possible to alter the buildings internally where original, significant or illustrative layouts and fabric will not be affected. Any changes to the internal layout of any structure will require either the approval of the Executive Director or a permit. Whether or not these works require a permit or not remains at the discretion of the Executive Director.
The billiards room displays a high degree of integrity and much original fabric, fittings and fixtures. Any proposal to remove or alter any part of this room or its contents should be avoided. Any proposal to renovate the bench will require a permit. Removal of the billiards table and any associated equipment should be avoided. Alteration or replacement of original finishes should be avoided. Any proposal for any work in this room or to any of its fittings and fixtures will require a permit.
-
-
-
-
-
HISTORIC ARTEFACT SCATTER (EYNESBURY)
 Victorian Heritage Inventory
Victorian Heritage Inventory -
EYNESBURY HOUSE SITE FEATURE 18
 Victorian Heritage Inventory
Victorian Heritage Inventory -
HO1 - Eynesbury
 Melton City H362
Melton City H362
-
'Boonderoo', House and Outbuildings
 Greater Bendigo City
Greater Bendigo City -
'Riverslea' house
 Greater Bendigo City
Greater Bendigo City -
1 Adam Street
 Yarra City
Yarra City
-
-










