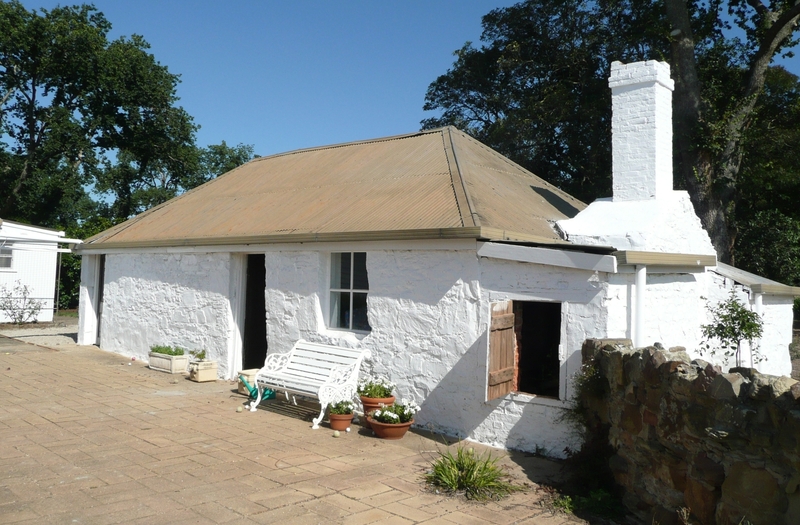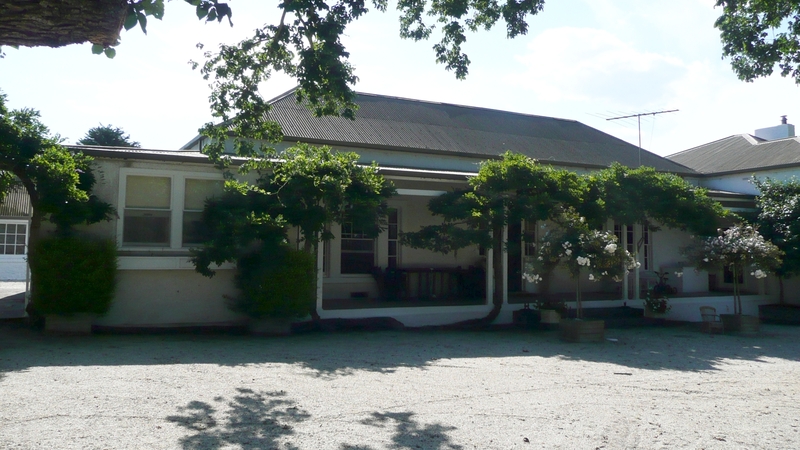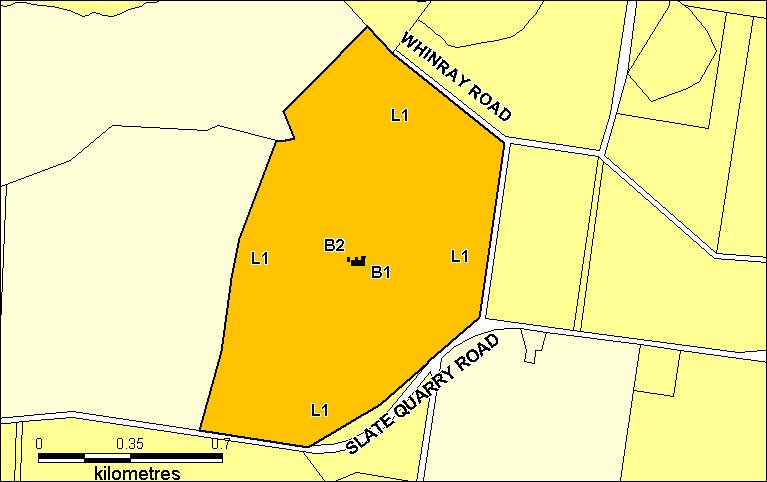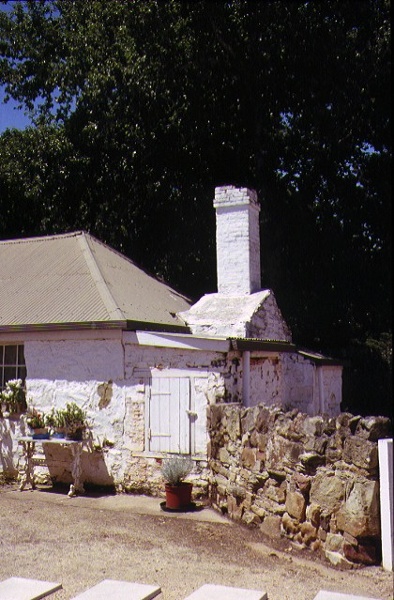DARRA
490 SLATE QUARRY ROAD MEREDITH, GOLDEN PLAINS SHIRE
-
Add to tour
You must log in to do that.
-
Share
-
Shortlist place
You must log in to do that.
- Download report







Statement of Significance
What is significant?
Darra, originally known as Durdiwarrah pastoral station, was licensed with 24,000 acres to Charles Augustus Von Steiglitz in 1842. Charles Augustus Von Steiglitz, who arrived in Port Phillip in 1839, was a member of a family whose father and brothers were prominent pastoralists in Tasmania. Steiglitz, after whom the gold mining township is named, sold the run in 1853. In 1854 the property was advertised as containing the Eclipse Hotel.
W T N Champ acquired the run in 1864. In 1856 Champ was first premier of Tasmania when responsible government was granted. Champ, also formerly the commandant of Port Arthur Penal Settlement, came to Victoria in 1857 to be Inspector-General of Penal Establishments, and was to oversee the development of Pentridge Prison. He maintained an interest in farming and pastoralism from his time in Tasmania and when he retired in 1868 he focussed his attention to Darra.
There are two significant buildings at Darra. An 1840s structure, probably an early residence, survives as an outbuilding close to (and formerly linked to) the main house. It is built of rubble sandstone walls, and divided into three rooms including a kitchen with fireplaces and external chimneys. Shingles are visible internally under the later corrugated iron roof. There are a variety of finishes, including hard plaster walls, a hessian lined ceiling with early wallpaper remnants, and a lath and plaster ceiling.
The first date of construction of the main house was in 1849 by a Scottish stonemason, James Watson. It has also been extended at various dates. The core of the house retains the clear plan of four main rooms symmetrically arranged about a central passageway leading to the front door with a graceful Georgian style fanlight. The main rooms have timber dados and panelling with an Edwardian character. The sitting room with a canted bay window located at the south-west corner of the house was added in the c1890s. Any trace of an original rear service wing has gone, replaced by single storey wings added in the 1950s and 1960s. The front verandah is a trellis for a large wisteria, and is overlooked by a pair of large Dutch elms on the front lawn.
How is it significant?
Darra is of architectural and historical significance to the State of Victoria.
Why is it significant?
Darra is architecturally and historically significant for the intact 1840s outhouse. This structure is evidence of improvements carried out by squatters before security of land tenure was acquired. It is a building from the first era of settlement in Victoria. The simple construction contains important evidence relating to early decorative finishes. The main house, although progressively altered and improved, survives with its essential Colonial Georgian character intact.
Darra is historically significant for its associations with the Von Steiglitz family, particularly with Charles Von Steiglitz after whom the nearby gold mining township of Steiglitz was named. Darra is also historically significant for its associations with W T N Champ, a notable figure in the development of the penal system of Victoria.
-
-
DARRA - History
A comprehensive history of the Durdidwarrah run is contained in D Beaurepaire's 'The stepping stone; a history of the Shire of Bannockburn' (1995). It deals with, if not does quite conclusively answer, the many unsolved questions about the house. A key piece of information relates to the indenture of stonemason James Watson. Charles von Stieglitz paid his passage from Edinburgh, Scotland, arriving via the SS Labuan at Corio Bay in Febraury 1849. Watson's family were also on the passenger list, as were a gardner and a farm labourer and their respective families, whose fares were also paid by the Steiglitzes. Beaurepaire states "the house was built of English sandstone blocks brought to Australia as ballast for the Labuan, which were transported to the site at Durdidwarrah by bullock teams." This claim is not sourced by Beaurepaire.
'Emma Von Stieglitz : her Port Phillip and Victorian album' (Ed.by K.R. Von Stieglitz,1964) has an illustration of Darra but details of the cottage do not accord with extant structure. Beaurepaire suggests that Island Lodge, an unidentified house, also illustrated by Emma, may in fact be Darra.
Stieglitz:
Charles Augustus Von Stieglitz. Arrived 1839, youngest of 6 brothers whose family went to Tasmania. Father and brothers were pastoralists. Acquired licence to Darra in 1842. Run was 24,000 acres. Sold up in 1852.
Champ:
W T N Champ arrived in Sydney in 1828 as lieutenant in army. His regiment went to Tasmania in 1829. Briefly went to India. Left the army and returned to Tasmania in 1834. Took up farming, became a Justice of the Peace and assistant police magistrate at Hobart. In 1838 became chairman of the Caveat Board, concerned with land grants. In 1844 became commandant of Port Arthur Penal Settlement. In 1852 became Colonial Secretary1856 became member of the Executive Council and chairman of an inter-colonial commission on lighthouses. In 1856 was first premier of Tasmania when responsible government was granted
1857 he moved to Victoria as Inspector General of Penal Establishments. Held position until 31 December 1868, when he retired. Responsible for establishment of Pentridge Gaol. Considered by ADB that he presided over a largely successful period in penal administration. Was also a lieutenant-colonel and later a colonel in the Victorian Military Forces. In 1863 he acquired Darra, then known as 'Durdiwarrah'. Died in August 1892. (ADB)
Darra was at one time an Austin property (Austin of Barwon Park/rabbit fame).
Main house at Darra begun in 1849 by stonemason James Watson. Derek Beaurepaire wrote history of Bannockburn shire. His wife June was great-granddaughter of James Watson, the stonemason. This is Peter MacDonald's source for the first date of construction of the main house at Darra.
Associated People: William Thomas Napier ChampDARRA - Permit Exemptions
General Exemptions:General exemptions apply to all places and objects included in the Victorian Heritage Register (VHR). General exemptions have been designed to allow everyday activities, maintenance and changes to your property, which don’t harm its cultural heritage significance, to proceed without the need to obtain approvals under the Heritage Act 2017.Places of worship: In some circumstances, you can alter a place of worship to accommodate religious practices without a permit, but you must notify the Executive Director of Heritage Victoria before you start the works or activities at least 20 business days before the works or activities are to commence.Subdivision/consolidation: Permit exemptions exist for some subdivisions and consolidations. If the subdivision or consolidation is in accordance with a planning permit granted under Part 4 of the Planning and Environment Act 1987 and the application for the planning permit was referred to the Executive Director of Heritage Victoria as a determining referral authority, a permit is not required.Specific exemptions may also apply to your registered place or object. If applicable, these are listed below. Specific exemptions are tailored to the conservation and management needs of an individual registered place or object and set out works and activities that are exempt from the requirements of a permit. Specific exemptions prevail if they conflict with general exemptions. Find out more about heritage permit exemptions here.Specific Exemptions:
General Conditions:
1. All alterations are to be planned and carried out in a manner that prevents damage to the fabric of the registered place or object.
2. Should it become apparent during further inspection or the carrying out of alterations that original or previously hidden or inaccessible details of the place or object are revealed which relate to the significance of the place or object, then the exemption covering such alteration shall cease and the Executive Director shall be notified as soon as possible.
3. If there is a conservation policy and plan approved by the Executive Director, all works shall be in accordance with it.
4. Nothing in this declaration prevents the Executive Director from amending or rescinding all or any of the permit exemptions.
5. Nothing in this declaration exempts owners or their agents from the responsibility to seek relevant planning or building permits from the responsible authority where applicable.
Exterior of house and cottage
* Minor repairs and maintenance which replace like with like.
* Removal of extraneous items such as air conditioners, pipework, ducting, wiring, antennae, aerials etc, and making good.
Interior of house
* Alterations to the rear wings added in the 1950s and 1960s provided there is no physical impact on the c1850s fabric.
* Removal of paint from originally unpainted or oiled joinery, doors, architraves and skirtings.
* Installation, removal and replacement of electrical wiring provided that all new wiring is fully concealed.
* Installation, removal and replacement of bulk insulation in the roof space.
* Installation, removal and replacement of smoke detectors
* Installation, removal or replacement of curtain track, rods, blinds and other window dressings.
* Installation, removal or replacement of hooks, nails and other devices for the hanging of mirrors, paintings and other wall mounted artworks.DARRA - Permit Exemption Policy
The purpose of the permit exemptions is to allow works that do not impact on the significance of the place to take place without the need for a permit. Repairs and maintenance that replace like materials with like are permit exempt.
The areas of primary significance are the two registered buildings, being the 1840s stone cottage and the main house. However the main house has had considerable alterations and additions, particularly in the 1950s and 1960s. The 1950 and c1960 rear wings are not considered significant and internal alterations to these areas are permit exempt. Non-structural external alterations to these areas are also permit exempt. Internally, permits are required for structural alterations to the main bedroom, hallway, study, dining room and the c1890-1900 sitting room.
The 1840s cottage is structurally intact and all works require a permit. Internally there is evidence of early decorative finishes, such as hard plaster, lath & plaster and wallpapers. These should not be removed or replaced without prior consultation with Heritage Victoria. Maintenance and repairs that replace like with like materials are permit exempt.
The 1960s cottage located some distance form the main house does not form part of the registration. Permits are not required for alterations.
-
-
-
-
-
DARRA
 Victorian Heritage Register H0268
Victorian Heritage Register H0268 -
Darra Homestead,
 Golden Plains Shire H0268
Golden Plains Shire H0268 -
Darra
 National Trust H0268
National Trust H0268
-
3 Sherwood Street
 Yarra City
Yarra City -
Archaeological site
 Southern Grampians Shire
Southern Grampians Shire -
BLACKWOOD HOMESTEAD COMPLEX AND CEMETERY
 Southern Grampians Shire
Southern Grampians Shire
-
-












