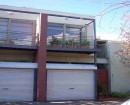Godsell House
491 Balcome Road,, BEAUMARIS VIC 3193 - Property No B5112
-
Add to tour
You must log in to do that.
-
Share
-
Shortlist place
You must log in to do that.
- Download report
Statement of Significance
What is significant? The Godsell house, designed in 1960 by the architect David Godsell for his own family home, sits on a tree shaded, elevated, sloping site in the bayside suburb of Beaumaris. The asymmetrical design employs a skilful interplay of horizontal roof and floor planes over a number of levels. It was designed on a four foot module to a L-shaped plan and combines fawn coloured bricks, glass and Californian redwood, both externally and internally, all left in their natural finish. Cantilevered eaves and dramatic projecting carport, wide timber boarding and brick pylons all provide a horizontal and vertical emphasis. Decorative details such as 'toothed' and stepped brickwork on pylons, internal and surrounding walls give a vitality and interest to the design. A linear skylight in the living room with smoked topaz glazing provides diffused light to the living space.
How is it significant? The Godsell House is significant for aesthetic and architectural reasons at a State level.
Why is it significant? Aesthetically the Godsell house is an interesting example of early 1960s architecture. It achieves a perfect 'organic' relationship with its site. This results from the sympathetic choice of materials and the stepped design which merges into the sloping site in a harmonious way. Clever detailing adds to the lightness of form.
Architecturally the Godsell house is an outstanding example of an architectural philosophy prevalent in the late 1950s and early 1960s, and the interpretation of international influences to suit the Australian landscape and lifestyle. The house is important as an example of the work of the Melbourne architect, David Godsell, and incorporates his personal design philosophy; that buildings should embrace and enhance the natural beauty of their site. In this his architecture owed much to the influence of the American architect, Frank Lloyd Wright, especially his projects from the 1930s to the 1950s, the 'Usonian' period. The building is Godsell's earliest and most Wrightian-inspired house. In the admiration of Wright's work he was part of a group of other influential young Victorian architects who were trying to find new solutions for domestic architecture. The house has remained in the Godsell family ownership and appears intact and in good condition.
Classified: 02/10/2008
-
-
-
-
BLACK ROCK HOUSE
 Victorian Heritage Register H0216
Victorian Heritage Register H0216 -
DAVID GODSELL HOUSE
 Victorian Heritage Register H2379
Victorian Heritage Register H2379 -
GRANT HOUSE
 Victorian Heritage Register H2392
Victorian Heritage Register H2392
-
-









