NORMAN LODGE
1225 NEPEAN HIGHWAY MT ELIZA, MORNINGTON PENINSULA SHIRE
-
Add to tour
You must log in to do that.
-
Share
-
Shortlist place
You must log in to do that.
- Download report
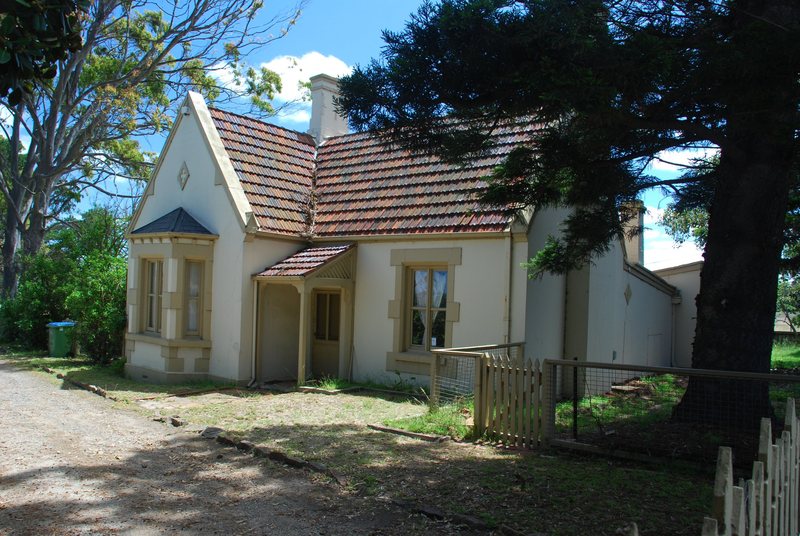


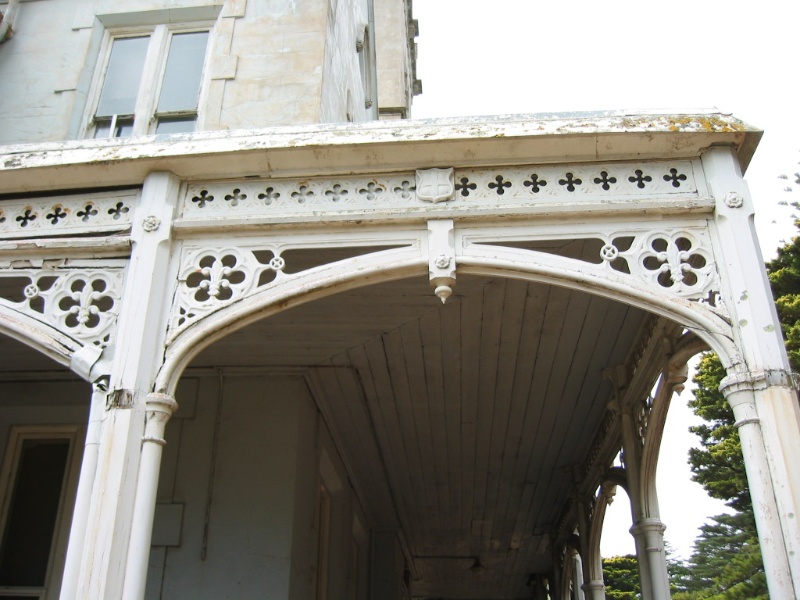
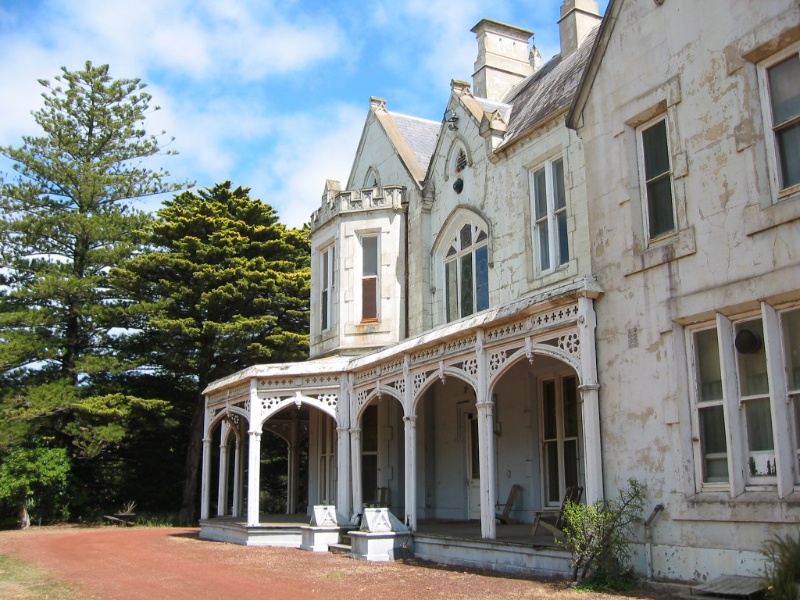

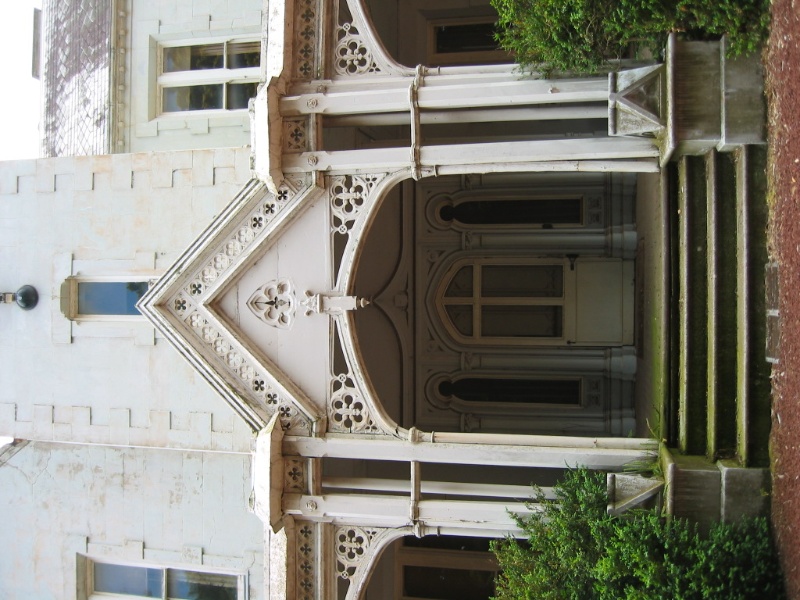
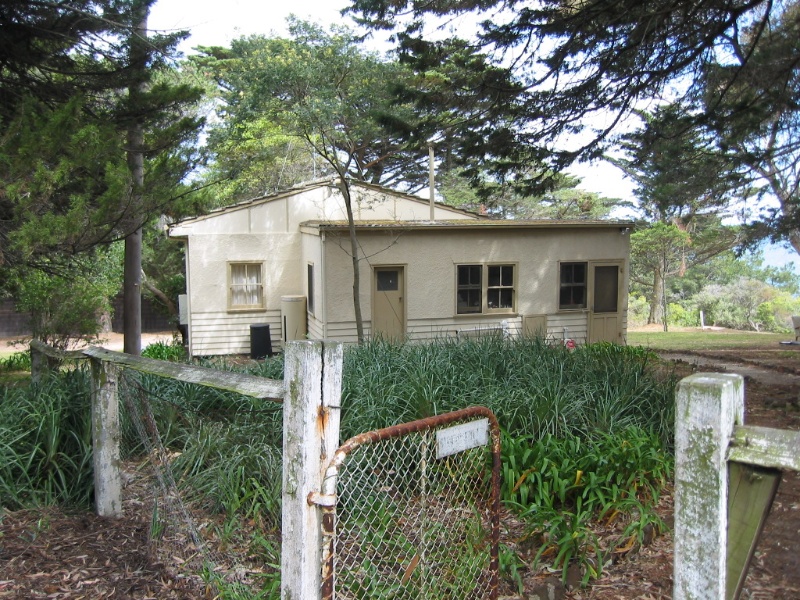
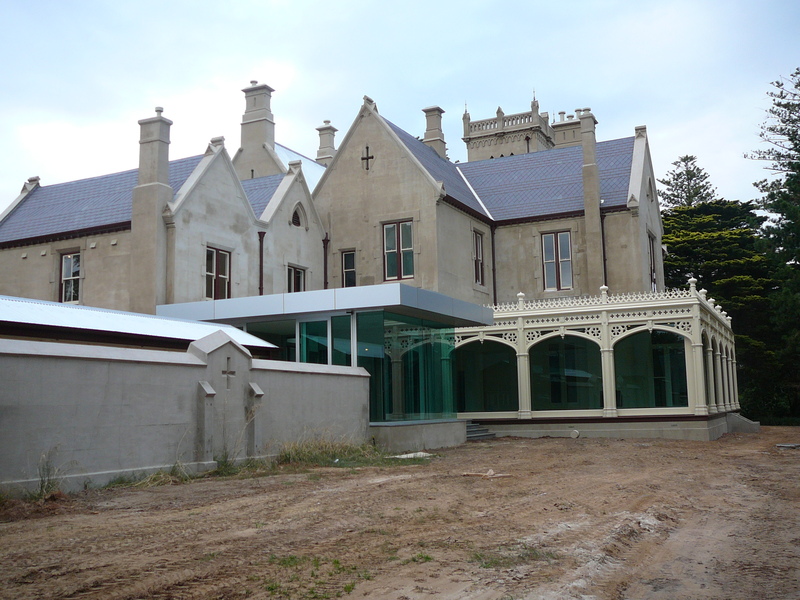
Statement of Significance
What is significant?
Norman Lodge including all buildings (interior and exterior); the Gothic revival style main house, gatekeeper's cottage, carriage house, men's quarters, chapel (formerly the hall), staff cottage and associated outbuilding, prefabricated weatherboard house, and garden and landscape features; the estate's driveway, garden paths and strolling garden. The buildings at 3 and 5 Albatross Avenue are not significant.How is it significant?
Norman Lodge satisfies the following criteria for inclusion in the Victorian Heritage Register:Why is it significant?
Norman Lodge is of historical significance as an intact example of one of several bayside estates constructed in the 1860s as summer retreats for Melbourne's businessmen. It is one of the few of these estates which was not substantially subdivided during the mie-twentieth century, when maintenance of these properties became difficult for individual families. (Criterion A)-
-
NORMAN LODGE - History
Norman Lodge, Mornington was constructed in c.1863 for pastoralist and businessman, Richard Grice, possibly to designs by Francis Gillett. About 290 acres of coastal land were purchased by William Robertson at the first land sales in 1854, and this was subsequently bought by Grice in 1860. It was here that he established his seaside property, known as Manyung. The house was one of a number of large residences established by Melbourne gentlemen, especially from the 1860s, on the cliffs between Frankston and Mornington.
Manyung had various owners in the early twentieth century including Thomas Baker, a photographic scientist, who acquired the property in about 1919. Baker gave four acres of land to the Y.M.C.A. in about 1926, and Camp Manyung was established at the southern end of the site. In 1947 the property was bought by Norman Myer, the chairman and managing director of Myer Emporium Ltd., for the use of his staff for holidays and as a convalescent home.
The draft statement of significance and the above history were produced as part of an Online Data Upgrade Project 2004. Sources were as follows:
G. Butler & Assoc. Shire of Mornington Heritage Study. 1994
Australian Dictionary of Biography. Various volumes
L. Moorhead. Mornington. In the Wakre of Flinders. 1971
H. Roger. The Early History of the Mornington Peninsula. 1957NORMAN LODGE - Permit Exemptions
General Exemptions:General exemptions apply to all places and objects included in the Victorian Heritage Register (VHR). General exemptions have been designed to allow everyday activities, maintenance and changes to your property, which don’t harm its cultural heritage significance, to proceed without the need to obtain approvals under the Heritage Act 2017.Places of worship: In some circumstances, you can alter a place of worship to accommodate religious practices without a permit, but you must notify the Executive Director of Heritage Victoria before you start the works or activities at least 20 business days before the works or activities are to commence.Subdivision/consolidation: Permit exemptions exist for some subdivisions and consolidations. If the subdivision or consolidation is in accordance with a planning permit granted under Part 4 of the Planning and Environment Act 1987 and the application for the planning permit was referred to the Executive Director of Heritage Victoria as a determining referral authority, a permit is not required.Specific exemptions may also apply to your registered place or object. If applicable, these are listed below. Specific exemptions are tailored to the conservation and management needs of an individual registered place or object and set out works and activities that are exempt from the requirements of a permit. Specific exemptions prevail if they conflict with general exemptions. Find out more about heritage permit exemptions here.Specific Exemptions:General Conditions: 1. All exempted alterations are to be planned and carried out in a manner which prevents damage to the fabric of the registered place or object.General Conditions: 2. Should it become apparent during further inspection or the carrying out of works that original or previously hidden or inaccessible details of the place or object are revealed which relate to the significance of the place or object, then the exemption covering such works shall cease and Heritage Victoria shall be notified as soon as possible. Note: All archaeological places have the potential to contain significant sub-surface artefacts and other remains. In most cases it will be necessary to obtain approval from the Executive Director, Heritage Victoria before the undertaking any works that have a significant sub-surface component.General Conditions: 3. If there is a conservation policy and planall works shall be in accordance with it. Note:A Conservation Management Plan or a Heritage Action Plan provides guidance for the management of the heritage values associated with the site. It may not be necessary to obtain a heritage permit for certain works specified in the management plan.General Conditions: 4. Nothing in this determination prevents the Executive Director from amending or rescinding all or any of the permit exemptions.General Conditions: 5. Nothing in this determination exempts owners or their agents from the responsibility to seek relevant planning or building permits from the responsible authorities where applicable.Minor Works : Note: Any Minor Works that in the opinion of the Executive Director will not adversely affect the heritage significance of the place may be exempt from the permit requirements of the Heritage Act. A person proposing to undertake minor works must submit a proposal to the Executive Director. If the Executive Director is satisfied that the proposed works will not adversely affect the heritage values of the site, the applicant may be exempted from the requirement to obtain a heritage permit. If an applicant is uncertain whether a heritage permit is required, it is recommended that the permits co-ordinator be contacted.Manyung Foreshore Reserve:The removal and/or replacement of vegetation that is not native vegetation.Management and maintenance of trees and vegetation including pruning, weeding,removal of deadwood and pest and disease control.Removal of noxious weeds.Removal of dead or dangerous trees to maintain safety.Installation of physical barriers or traps to enable vegetation protection andmanagement of possums and vermin.Fire suppression and firefighting duties such as fuel reduction burns and fire control lineconstruction.Works to address erosion and salinity control.Temporary security fencing, scaffolding, hoardings or surveillance systems to preventunauthorised access or to secure public safety.Maintenance of walking and access tracks in existing locations.Specific Permit ExemptionsGeneral – Main Residence- Minor repairs and maintenance which replaces like with like. Repairs and maintenance must maximise protection and retention of fabric and include the conservation of existing details or elements. Any repairs and maintenance must not exacerbate the decay of fabric due to chemical incompatibility of new materials, obscure fabric or limit access to such fabric for future maintenance.
- Repair to or removal of items such as air conditioners, pipe work, ducting, wiring, antennae and aerials.
- Works or activities, including emergency stabilisation, necessary to secure safety in an emergency where a structure or part of a structure has been irreparably damaged or destabilised and poses a safety risk to its users or the public. Note: The Executive Director, Heritage Victoria, must be notified within seven days of the commencement of these works or activities.
- Painting of previously painted surfaces in the same colour, finish and product type provided that preparation or painting does not remove earlier paint finishes or schemes. Note: This exemption does not apply to decorative finishes or unpainted, oiled or varnished surfaces.
- Cleaning including the removal of surface deposits or graffiti by the use of low-pressure water (less than 300 psi at the surface being cleaned) and neutral detergents and mild brushing and scrubbing with plastic not wire brushes.
Interiors – Main Residence- Works to maintain or refurbish post-1960s fit-outs in bathrooms, kitchens and laundries, including installing new appliances, retiling and the like.
- Painting of previously painted surfaces in the same colour, finish and product type provided that preparation or painting does not remove earlier paint finishes or schemes. Note: This exemption does not apply to decorative finishes or unpainted, oiled or varnished surfaces.
- Removal or replacement of post-1960s carpets and/or flexible floor coverings.
- Removal or alteration of post-1960s built-in furniture.
- Installation, removal or replacement of electrical wiring in the same position. If wiring is currently exposed, it should remain exposed. If it is fully concealed it should remain fully concealed.
- Removal or replacement of post-1960s light switches or power outlets.
- Repair and maintenance of existing lift including mechanisms and associated elements.
- Removal or replacement of devices for the hanging of wall mounted artworks in existing locations.
- Maintenance, repair and replacement of post-1960s light fixtures, tracks and the like.
- Removal or replacement of smoke and fire detectors, alarms and the like, of the same size and in existing locations.
- Repair, removal or replacement of existing ducted, hydronic or concealed radiant type heating provided that the central plant is concealed, and that the work is done in a manner which does not alter original building fabric.
- Installation of plant within the roof space, providing that it does not impact on the external appearance of the building or involve structural changes.
- Installation, removal or replacement of bulk insulation in the roof space.
- All internal alterations to the ground floor conservatory which do not alter its external appearance.
Landscape/ outdoor areas- The processes of gardening including mowing, pruning, mulching, bedding displays, removal of dead shrubs, planting and replanting of garden beds, disease and weed control and maintenance to care for existing plants.
- Management and maintenance of trees including formative and remedial pruning, removal of deadwood and pest and disease control. Works to trees identified in the Conservation Management Plan are to be undertaken by a qualified arborist.
- Removal or pruning of dead or dangerous trees to maintain safety. The Executive Director is to be provided with an arborist’s report on removal of trees identified in the Conservation Management Plan within 21 days.
- Replanting the same species to replace removed or lost plants or trees.
- Planting to conserve the significant landscape character, plant collections and planting themes.
- Removal of tree seedlings and suckers but excluding herbicide use.
- Removal or replacement of water tanks in existing locations and of the same size.
- Repair and maintenance of existing hard landscaping including paving, footpaths and roadways where fabric, design, scale, form and method of fixing is repaired or replaced like for like.
- Maintenance, repair and replacement of existing services such as plumbing, electrical cabling, surveillance systems, pipes, fire services and watering/drainage systems which do not involve changes in location or scale, or additional trenching. Existing lawns, gardens and hard landscaping, including paving, footpaths and roadways are to be returned to the original configuration on the completion of works.
- Removal of noxious weeds.
- Installation of physical barriers or traps to enable vegetation protection and management of possums and vermin.
- The installation and/or erection of temporary elements such as shelters, marquees and tents associated with short term events provided they are not attached to buildings or other structures for a maximum period of 14 days after which time they must be removed.
- Maintenance and repair of covered walkway adjacent to the main residence and chapel (formerly the Hall).
Working agricultural properties- The continuation of existing agricultural practices in paddocks including management of livestock, fencing, grazing cultivation, cropping and other processes necessary for usual agricultural operation.
Chapel (formerly the Hall)All the general and interiors permits for the main residence plus:- All repair and maintenance works within the envelope of the building which do not alter its external appearance or alter the presentation of the timber roof trusses.
Carriage House (also referred to as the Garage)All the general and interiors permits for the main residence plus:- All repair and maintenance works within the envelope of the building which do not alter its external appearance or alter the presentation of the timber roof trusses.
Men’s QuartersAll the general and interiors permit exemptions for the main residence plus:- All repair and maintenance works within the envelope of the building which do not alter its internal layout or external appearance.
Staff Cottage and associated outbuildingAll the general permit exemptions for the main residence plus:- All repair and maintenance works within the envelopes of the buildings which do not alter their internal layout or external appearance.
Honeymoon Cottage (prefabricated weatherboard house)All the general permit exemptions for the main residence plus:- All repair and maintenance works within the envelope of Honeymoon Cottage which do not alter the external appearance of the building.
Gatekeeper’s CottageAll the general permit exemptions for the main residence plus:- All repair and maintenance works within the envelope of the cottage which do not alter the external appearance of the building.
Garage to the north of the Gatekeeper’s Cottage and farm shed to the east of the main residence- All repair and maintenance works to the exterior of the building and all internal alterations which do not alter the external appearance of the building.
- Demolition of post-1960s garage.
3 and 5 Albatross Avenue- All repair and maintenance works and internal alteration to the residences and garages, providing that the external appearance of the buildings are unaltered.
- All repair and maintenance works to the gardens, pathways and other landscape elements within the property boundaries.
- Demolition of the residences and garages.
-
-
-
-
-
MANYUNG RECREATION CAMP
 Victorian Heritage Register H1895
Victorian Heritage Register H1895 -
Former Manyung
 National Trust H0321
National Trust H0321 -
Sunnyside
 National Trust
National Trust
-
'CARINYA' LADSONS STORE
 Victorian Heritage Register H0568
Victorian Heritage Register H0568 -
1 Alexander Street
 Yarra City
Yarra City -
1 Botherambo Street
 Yarra City
Yarra City
-
-












