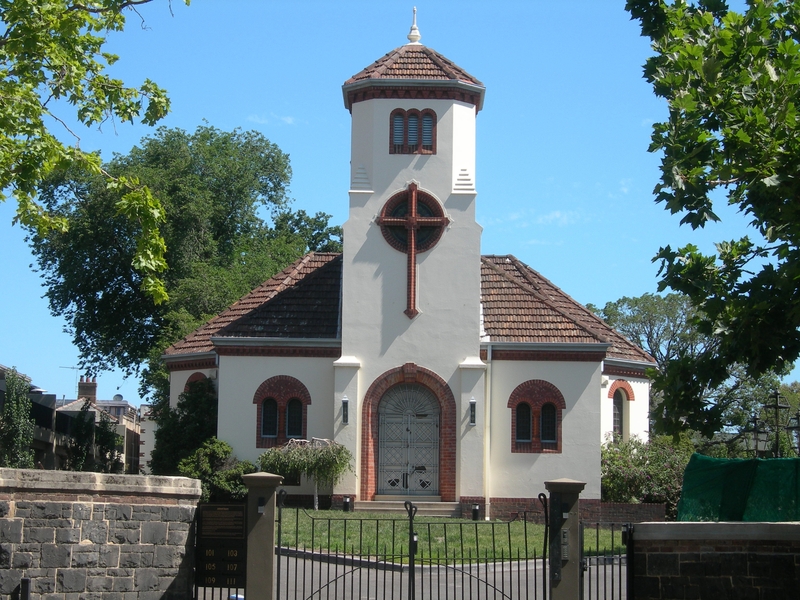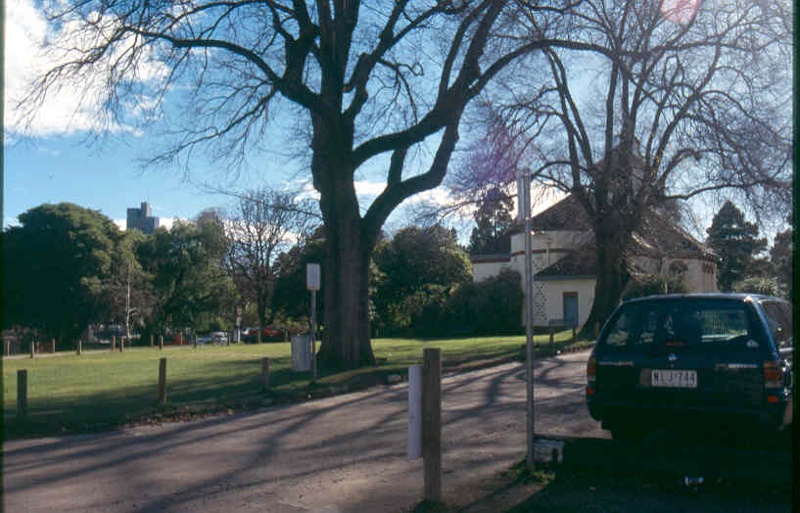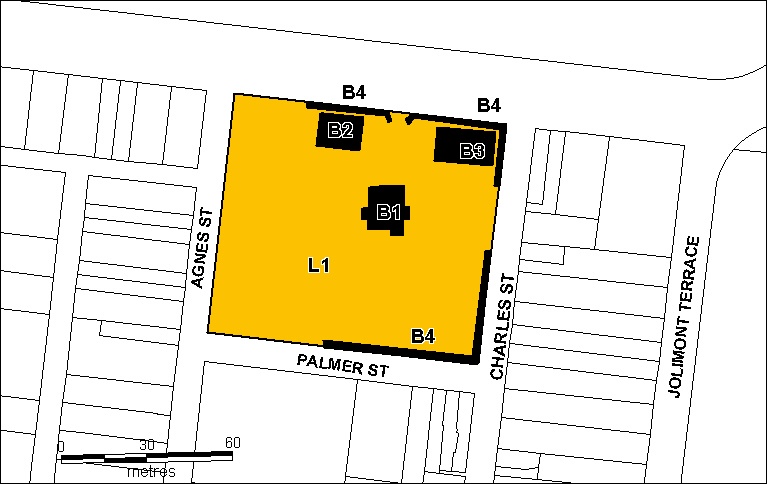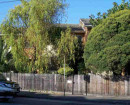JOLIMONT SQUARE
95-133 WELLINGTON PARADE SOUTH AND 49-55 CHARLES STREET AND 50-62 AGNES STREET EAST MELBOURNE, MELBOURNE CITY
-
Add to tour
You must log in to do that.
-
Share
-
Shortlist place
You must log in to do that.
- Download report










Statement of Significance
Jolimont Square in East Melbourne is bounded by Wellington Parade South, Agnes Street, Palmer Street and Charles Street. The Square, two acres (0.8ha) in extent, was established after the subdivision of the larger Jolimont Estate owned by Charles La Trobe, former Superintendent and Lieutenant Governor of the Port Phillip Colony, later Victoria, from 1839 to 1854.
Jolimont Square is of historic and aesthetic significance to the State of Victoria.
Jolimont Square is historically significant as an early subdivision in Melbourne, unique in its concept and layout, and tangentially as the largest extant remnant of La Trobe's Jolimont Estate. The surviving residences, each of architectural interest, are evidence of the subsequently residential use of the Square until the site was occupied by the Adult Deaf Society. Mornington, the 1869 residence, is an early example of well resolved bi-chromatic brickwork, and has unusual curved bays for the ground floor windows. Redcourt provides character of a later period and its form is in part explained by the fact that it was physically linked to one of the prefabricated houses built when the Square was established. The interdenominational chapel, built for the deaf, is architecturally unusual for its styling and its centralised octagonal plan. It is the most notable of the buildings constructed during the ownership of the Adult Deaf Society and contributes to an understanding of the history of the site.
-
-
JOLIMONT SQUARE - History
Sir Charles Palmer in September 1857 obtains building permit for land he has purchased from Latrobe. Prefabricated houses completed in December 1858. Palmer sells in 1871? - 1871 auction notice for Palmer’s house in Hawthorn, and ‘5 comodious residences on 2 acres on highest point of Jolimont’. Palmer has links with architect Charles Vickers. (Prof. Miles Lewis: http://fmpro.arbld.unimelb.edu.au/melbmansions, entry for Invergowrie.)
Archaeology
Cess pits. 1870s ban on pits. Public Health Amendment Act 1867 – two years before Mornington was built. Night soil man and 2 pan system, replace soiled pan with a clean one each night. Holes in walls for pan system bricked up after sewering introduced. Cesspits used until late 1860s(?) at Jolimont Square until replaced by night soil service. Cesspits may be located close to location of subsequent closets (marked ‘C’ on MMBW plans). Each of the prefabs had two closets, but Mornington had only one. Check sewerage indicated on MMBW – closets without sewerage may be the original cesspits. Cesspits at Little Lonsdale street were squared bluestone lining to a square pit, with a later barrel dropped in and the cavity filled with rubbish.
JOLIMONT SQUARE - Permit Exemptions
General Exemptions:General exemptions apply to all places and objects included in the Victorian Heritage Register (VHR). General exemptions have been designed to allow everyday activities, maintenance and changes to your property, which don’t harm its cultural heritage significance, to proceed without the need to obtain approvals under the Heritage Act 2017.Places of worship: In some circumstances, you can alter a place of worship to accommodate religious practices without a permit, but you must notify the Executive Director of Heritage Victoria before you start the works or activities at least 20 business days before the works or activities are to commence.Subdivision/consolidation: Permit exemptions exist for some subdivisions and consolidations. If the subdivision or consolidation is in accordance with a planning permit granted under Part 4 of the Planning and Environment Act 1987 and the application for the planning permit was referred to the Executive Director of Heritage Victoria as a determining referral authority, a permit is not required.Specific exemptions may also apply to your registered place or object. If applicable, these are listed below. Specific exemptions are tailored to the conservation and management needs of an individual registered place or object and set out works and activities that are exempt from the requirements of a permit. Specific exemptions prevail if they conflict with general exemptions. Find out more about heritage permit exemptions here.Specific Exemptions:General Conditions: 1. All exempted alterations are to be planned and carried out in a manner which prevents damage to the fabric of the registered place or object. General Conditions: 2. Should it become apparent during further inspection or the carrying out of alterations that original or previously hidden or inaccessible details of the place or object are revealed which relate to the significance of the place or object, then the exemption covering such alteration shall cease and the Executive Director shall be notified as soon as possible. General Conditions: 3. If there is a conservation policy and plan approved by the Executive Director, all works shall be in accordance with it. General Conditions: 4. Nothing in this declaration prevents the Executive Director from amending or rescinding all or any of the permit exemptions. General Conditions: 5. Nothing in this declaration exempts owners or their agents from the responsibility to seek relevant planning or building permits from the responsible authority where applicable.Landscape:
• the process of gardening and maintenance, mowing, hedge clipping, bedding displays, removal of dead plants, disease and weed control, emergency and safety works to care for existing plants and planting themes
• the replanting of plant species to conserve the landscape character and plant collections and themes
• works undertaken in accordance with an agreed conservation plan or objectives
• repairs, conservation and maintenance to hard landscape elements, roads and paths, drainage and irrigation system
• resurfacing of existing paths and driveways
• management of trees in accordance with Australian Standard; Pruning of amenity trees AS4373
• removal of plants listed as noxious weeds in the Catchment and Land Protection Act 1994
• installation, removal or replacement of garden watering and drainage systems
• plant labelling and interpretative signageBuilding Exteriors:
• Minor repairs and maintenance which replace like with like.
• Painting of previously painted surfaces in the same colour.
• Removal of extraneous items such as external lighting, air conditioners, pipe work, ducting, flues, wiring, antennae, aerials, fly screens and louvres etc, and making good.Building Interiors:
1869 residence (B2)
All works that do not impact on the exterior fabric or external appearance of the place. Stained and coloured glass windows should not be removed without a permit.Federation villa (B3):
Permit exemption declaration X1254, June 2006- Installation of retractable awnings to new residential units (subject to Body Corporate approval)
Painting of previously painted walls and ceilings provided that preparation or painting does not remove evidence of the original paint or other decorative scheme.
Refurbishment of toilets including removal, installation or replacement of fixtures and piping
Removal and replacement of existing kitchen benches and fixtures including sinks, stoves, ovens, refrigerators, dishwashers etc and associated plumbing and wiring.
Demolition or removal of non-original stud/partition walls, suspended ceilings or non-original wall linings (including plasterboard, laminate and Masonite), bathroom partitions and tiling, sanitary fixtures and fittings, kitchen wall tiling and equipment, lights, built-in cupboards, cubicle partitions, computer and office fitout and the like.
Installation, removal or replacement of electrical wiring provided that all new wiring is fully concealed and any original light switches, pull cords, push buttons or power outlets are retained in-situ. Note: if wiring original to the place was carried in timber conduits then the conduits should remain in-situ.
Installation, removal or replacement of bulk insulation in the roof space.
Installation of plant within the roof space.
Installation, removal or replacement of carpets and/or flexible floor coverings.
Installation, removal or replacement of curtain tracks, rods and blinds.
Installation, removal or replacement of hooks, nails and other devices for the hanging of mirrors, paintings and other wall mounted art
Installation, removal or replacement of smoke detectors and security alarms.· Installation of retractable awnings to new residential units( subject to Body Corporate approval)
JOLIMONT SQUARE - Permit Exemption Policy
Permit Policy
The purpose of the permit exemptions is to allow works that do not impact on the significance of the place to occur without the need for a permit. Repairs and maintenance that replace like materials with like are permit exempt.The layout of the square, the bluestone and brick wall on three sides, the central grassed garden area and circulating driveway and landscape planting all contribute to the overall aesthetic, landscape significance of the place.
The 1869 residence has little internal significance, although the stained glass stair window and glass over the entrance door are important.
The Federation period villa has unusual decorative features, particularly to the main hall and ceilings. There are stained and coloured glass windows to the stair window and entrance sidelights. Permit exemptions do not allow for removal or alteration of the decorative scheme.
The interior of the Chapel contains many original elements including stained glass and is not permit exempt.
-
-
-
-
-
NEW CHURCH TEMPLE
 Victorian Heritage Register H0852
Victorian Heritage Register H0852 -
TERRACE
 Victorian Heritage Register H0851
Victorian Heritage Register H0851 -
VICTORIAN ARTISTS SOCIETY
 Victorian Heritage Register H0634
Victorian Heritage Register H0634
-
'Altona' Homestead (Formerly 'Laverton' Homestead) and Logan Reserve
 Hobsons Bay City
Hobsons Bay City
-
-












