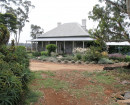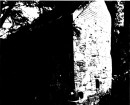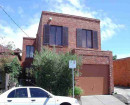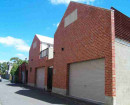ST MARYS CHURCH OF ENGLAND
408-434 QUEENSBERRY ST AND 204-208 CHETWYND STREET AND 147-177 HOWARD NORTH MELBOURNE, MELBOURNE CITY
-
Add to tour
You must log in to do that.
-
Share
-
Shortlist place
You must log in to do that.
- Download report
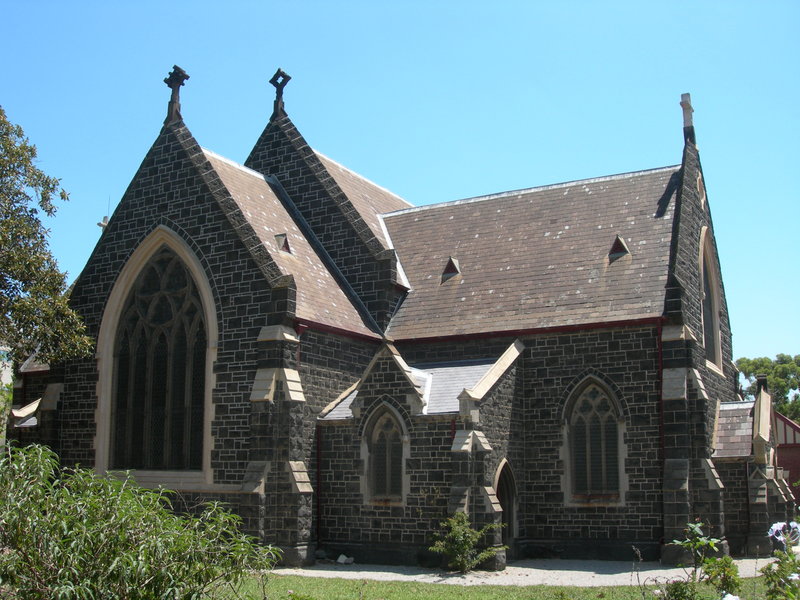


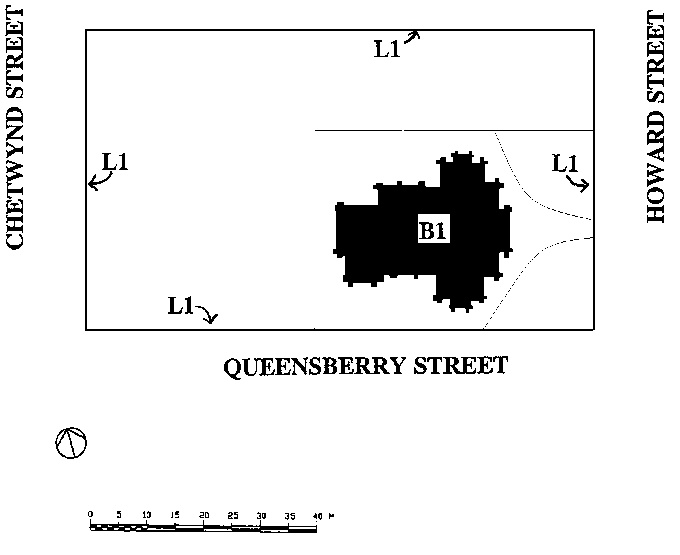
Statement of Significance
St Mary's Church of England, now known as St Mary's Anglican Church, situated at 163 Howard Street was erected in stages between 1858 and 1868, with the official church opening occurring in 1860. The church was later consecrated in 1868. This is the third church on the site. The original building was a small zinc building lined with felt and in 1854 a larger weatherboard building was completed for use as a church while also accommodating schoolchildren. St Mary's is in the Gothic Revival style and constructed in bluestone with freestone mullions and window tracery. The architect was Lloyd Tayler and the original contractors were Pepper and Patio. The interior is austere and expansive and culminates in a distinctive vaulted crossing. There were plans for the construction of a tower and spire where the present porch is located, but due to lack of funds the porch was finished without a tower. A tower was built as part of the church in recent years. During the depression years 1928-1934 the church's Parish hall became a centre for hundreds of unemployed people every Friday night. Community hymn singing and other activities went towards cheering people up and in return each person was given a voucher from the church as a supplement to the dole. In 1947 the Diocesan Centre was established at St Mary's to deal with issues associated with living in inner industrial areas. In 1969 the Diocesan Centre changed its name to the Anglican Inner-City Mission.
How is it significant?
St Mary's Church is of historical, social, architectural and aesthetic significance to the State of Victoria.
Why is it significant?
St Mary's is of historical and social significance as the instigating church for the Diocesan Centre, now commonly known as the Anglican Inner- City Mission. The Diocesan Centre involved eight churches, and was created to deal with the problems industrialisation brought upon churches within the inner city Melbourne area. St Mary's is of social importance for its associations with the depression years as a place in which people sang to earn their dole rewards. The building served as an anchor point for the people of North Melbourne for many years. The structure is of historical importance as one of North Melbourne's oldest buildings.
St Mary's is of architectural significance as a rare example of a church, which uses soaring arches and rib vaulted crossing. The church is architecturally unusual for its simple interior design at a time when the fashion was for extravagantly elaborate and colourful ornamentation. The church is of aesthetic significance as it is surrounded by attractive gardens and presents a notable composition of bluestone gables. It is of architectural importance as one of the earliest works of architect Lloyd Tayler.
-
-
ST MARYS CHURCH OF ENGLAND - History
Contextual History:
Church of England
The largest denomination was that of the Church of England which enjoyed the prestige of an established church. The governor and most officials of the day belonged to it, and its bishops were accorded precedence over the ministers of other denominations. Its adherents formed 35% of the population of Victoria in the late nineteenth and early twentieth century. Many of the church buildings in Victoria were Anglican, but formed a smaller portion of the total number of church buildings than the percentage of Anglicans in the community (Lewis, 1991, p. 2).
Church Schools
During the era of the Gold Rush in the 1850’s church schools were the main source of primary education and in 1853 the people of North Melbourne built a combined church and school. This was a small zinc building; lined with felt and in 1854 a larger weatherboard building was completed for use as a church while also accommodating schoolchildren. Further construction occurred to the church over the following years the church school idea continuing through with the Kindergarten Mission School being constructed in 1918. A link was made between the University High School in Parkville and the church. Presently a fibre-cement kindergarten still operates on the church grounds.(The Story of St Marys).
A Focus For The Depression Years
With the Depression occurring between 1928 and 1934 the church’s Parish Hall became a centre for hundreds of unemployed people every Friday night. Community hymn singing and other activities went towards cheering people up, and then in return each person was given a voucher from the church, entitling them to collect a bag of fruit and vegetables as a supplement to the dole (the Story of St Marys).
The Diocesan Centre
From around 1934 North Melbourne had become very industrialised and the church provided extra housing in the form of flats on their land for the expanding population. Industrialisation created many new problems for churches and in 1947 St Mary’s became the centre of a new kind of group ministry designed to deal with such issues for inner industrialised area churches. Known as the Diocesan Centre, it eventually included eight churches - St Alban’s, North Melbourne; St George’s, Flemington; Holy Trinity, Kensington; St Luke’s, North Fitzroy; St Andrew’s, Clifton Hill; St Philip’s, Collingwood; and St Mary’s. The centre appointed Priests to these parishes, and backed them with staff, equipment and money. The Priests worked under the leadership of a Director. In 1969 the Diocesan Centre changed its name to the ‘Anglican Inner-City Mission’. This change reflects another stage in the life and work of St Mary’s ( Souvenir Booklet, Ruskin Press Pty Ltd, 1953, p. 14).
History of Place:
St Mary’s Church of England was erected in stages between 1858 and 1868, with the official church opening occurring in 1860 and later consecrated in 1868. An actual church however has existed on the site since 1853 making it one of North Melbourne’s oldest buildings.
The Architect was Lloyd Taylor and this is one of the earliest examples of his work. The original contractors were Pepper and Patio.
One building or another connected with the church has existed upon the site since 1854. The original building was a small zinc building, lined with felt and in 1854 a larger weatherboard building was completed for use as a church while also accommodating schoolchildren.
In 1860 the bluestone nave and sanctuary of the present church were built, and by 1868 most of the existing structure had been completed. Plans were afoot for the construction of a tower where the present porch is , with a spire, but due to lack of funds the porch was finished without a tower.
The new Parish Hall was opened in 1914 and the present Vicarage was eventually built in January 1917. In 1918 a Kindergarten Mission School was opened, followed by the tennis courts in 1924.
With the Depression occurring between 1928 and 1934 the church’s Parish Hall became a centre for hundreds of unemployed people every Friday night. Community hymn singing and other activities went towards cheering people up, and then in return each person was given a voucher from the church, entitling them to collect a bag of fruit and vegetables as a supplement to the dole (Eyers, 1969).
Due to liturgical reasons the churches style of worship and pews were altered. The alter was originally against the wall elevated on three steps but it was later moved so as to be in accordance with the modern liturgical requirements that people gathered around the alter as around a table rather than looking up to it. The old pews originally filled the present nave, chancel and transepts.
Note that the interior of St Mary’s was never actually fully completed and has been changed considerably from as long ago as the 1920’s.ST MARYS CHURCH OF ENGLAND - Assessment Against Criteria
Criterion A
The historical importance, association with or relationship to Victoria's history of the place or object.
St Mary's is of historical significance as the instigating church for the Diocesan Centre, now commonly known as the Anglican Inner- City Mission. The Diocesan centre involved eight churches, which were created to deal with the problems which industrialisation brought upon churches. This change reflects the evolution of church life to deal with the future. The structure is of historical importance as one of North Melbourne's oldest buildings.
Criterion B
The importance of a place or object in demonstrating rarity or uniqueness.Criterion C
The place or object's potential to educate, illustrate or provide further scientific investigation in relation to Victoria's cultural heritage.Criterion D
The importance of a place or object in exhibiting the principal characteristics or the representative nature of a place or object as part of a class or type of places or objects.Criterion E
The importance of the place or object in exhibiting good design or aesthetic characteristics and/or in exhibiting a richness, diversity or unusual integration of features.
St Mary's Church of England is of architectural significance as a rare example of a church, which uses soaring arches and rib vaulted crossing. The church is architecturally unusual for its simple interior design at a time when the fashion was for extravagantly elaborate and colourful ornamentation. The church is of aesthetic significance as it is surrounded by attractive gardens and presents a notable composition of bluestone gables. It is of architectural importance as one of the earliest works of architect Lloyd Tayler.
Criterion F
The importance of the place or object in demonstrating or being associated with scientific or technical innovations or achievements.Criterion G
The importance of the place or object in demonstrating social or cultural associations.
St Mary's Church of England is of social importance for its associations with the depression years as a place in which people sang to earn their dole rewards. The building served as an anchor point for the people of North Melbourne for many years.
Criterion H
Any other matter which the Council considers relevant to the determination of cultural heritage significanceST MARYS CHURCH OF ENGLAND - Permit Exemptions
General Exemptions:General exemptions apply to all places and objects included in the Victorian Heritage Register (VHR). General exemptions have been designed to allow everyday activities, maintenance and changes to your property, which don’t harm its cultural heritage significance, to proceed without the need to obtain approvals under the Heritage Act 2017.Places of worship: In some circumstances, you can alter a place of worship to accommodate religious practices without a permit, but you must notify the Executive Director of Heritage Victoria before you start the works or activities at least 20 business days before the works or activities are to commence.Subdivision/consolidation: Permit exemptions exist for some subdivisions and consolidations. If the subdivision or consolidation is in accordance with a planning permit granted under Part 4 of the Planning and Environment Act 1987 and the application for the planning permit was referred to the Executive Director of Heritage Victoria as a determining referral authority, a permit is not required.Specific exemptions may also apply to your registered place or object. If applicable, these are listed below. Specific exemptions are tailored to the conservation and management needs of an individual registered place or object and set out works and activities that are exempt from the requirements of a permit. Specific exemptions prevail if they conflict with general exemptions. Find out more about heritage permit exemptions here.Specific Exemptions:General Conditions:
1. All exempted alterations are to be planned and carried out in a manner which prevents damage to the fabric of the registered place or object.2. Should it become apparent during further inspection or the carrying out of alterations that original or previously hidden or inaccessible details of the place or object are revealed which relate to the significance of the place or object, then the exemption covering such alteration shall cease and the Executive Director shall be notified as soon as possible.3. If there is a conservation policy and plan approved by the Executive Director, all works shall be in accordance with it.4. Nothing in this declaration prevents the Executive Director from amending or rescinding all or any of the permit exemptions.5. Nothing in this declaration exempts owners or their agents from the responsibility to seek relevant planning or building permits from the responsible authority where applicable.Exterior of St Mary’s Church of England*Demolition or removal (but not replacement or additions) of the kindergarten, Edith Herd Hall, two-storey brick units and three single-storey red brick units.*Minor repairs and maintenance which replace like with like.*Removal of extraneous items such as pipe work, ducting, wiring, antennae, aerials etc, and making good.*Installation or repair of damp-proofing by either injection method or grouted pocket method.*Repair of boundary fences.
*Regular garden maintenance.
*Installation, removal or replacement of garden watering systems, provided the installation of the watering systems do not cause short or long term moisture problems to the building.Interior of St Mary’s Church of England.*Repair of plasterwork provided that all new work matches good adjacent work in style, detail and finish.*Installation, removal or replacement of carpets and/or flexible floor coverings, eg vinyl.*Installation, removal or replacement of curtain track, rods, blinds and other window dressings.*Installation, removal or replacement of hooks, nails and other devices for the hanging of mirrors, paintings and other wall mounted artworks.*Installation, removal or replacement of electrical wiring provided that all new wiring is fully concealed and any original light switches, pull cords, push buttons or power outlets are retained in-situ. Note: if wiring original to the place was carried in timber conduits then the conduits should remain in-situ.*Installation, removal or replacement of smoke detectors.ST MARYS CHURCH OF ENGLAND - Permit Exemption Policy
Permit Exemptions are given below which do not affect the overall significance of the structure or historic place. The exemptions generally are for maintenance and minor works to the buildings. The importance of this church lies equally in its interior and exterior, both of which should be protected. Of prime importance is the vaulted ceiling. The church site and setting are also of importance.
-
-
-
-
-
FORMER CARLTON AND UNITED BREWERY
 Victorian Heritage Register H0024
Victorian Heritage Register H0024 -
FORMER PRIMARY SCHOOL NO. 2365
 Victorian Heritage Register H0970
Victorian Heritage Register H0970 -
FORMER ROYAL AUSTRALIAN ARMY MEDICAL CORPS TRAINING DEPOT
 Victorian Heritage Register H0717
Victorian Heritage Register H0717
-
'Altona' Homestead (Formerly 'Laverton' Homestead) and Logan Reserve
 Hobsons Bay City
Hobsons Bay City
-
-






