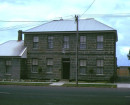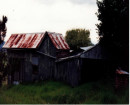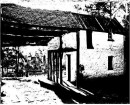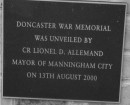OSBORNE HOUSE
454-458 VICTORIA STREET NORTH MELBOURNE, MELBOURNE CITY
-
Add to tour
You must log in to do that.
-
Share
-
Shortlist place
You must log in to do that.
- Download report
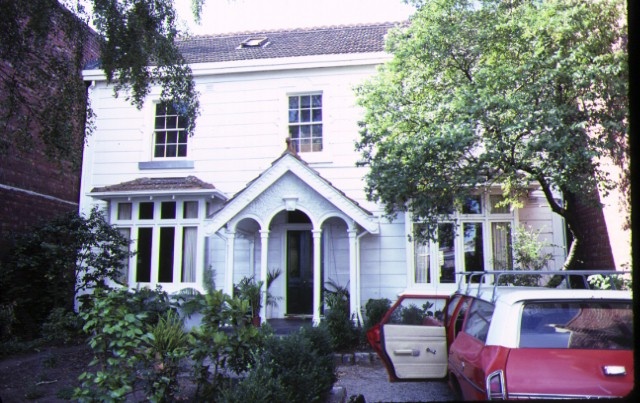



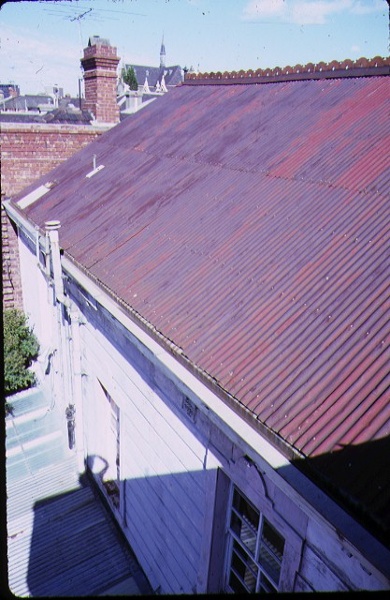
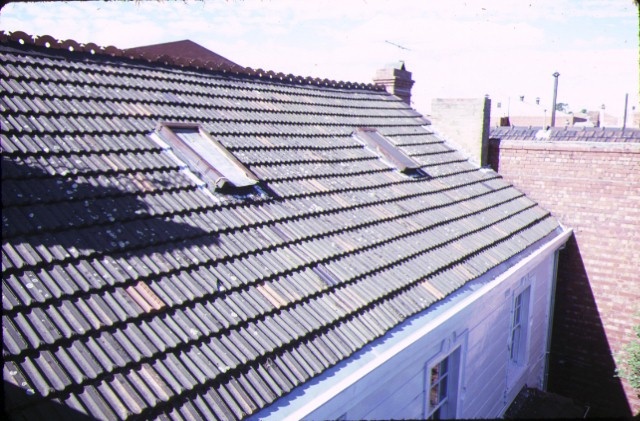
Statement of Significance
What is significant?
Osborne House, at 456 Victoria Street, North Melbourne, was erected in 1854 for George Ward Cole. In 1871 he sold the property to Miss S. Hales, who with her sister ran a ladies' college from the premises, called Osborne House, until at least 1895, when it appears to have reverted back to residential use. The two storey house with attic was constructed of cut timber shiplap boards and lined with 200mm boards. These materials were probably imported. A triple arched porch punctuates the main entrance. Shaped timber architraves surround the upper windows, each with six-pane sashes, whilst the lower windows are set in bays with tile-clad hipped roofs. The house originally consisted of five rooms and an attic, but was extended to a fourteen room house, including four attic rooms, by 1865.
How is it significant?
Osborne House is of architectural and historical significance to the State of Victoria.
Why is it significant?
Osborne House is of architectural significance as one of the few surviving examples in Melbourne of pre-cut imported timber construction. The importation of portable houses to Australia reflected the shortage of materials and workers in gold rush Victoria. The fact that the timbers appear to be of American origin provides evidence of the extent to which the Australian colonies were very early on linked to world-wide trade: other pre-fabricated houses in Melbourne are of British and Southeast Asian origin. While a large number of pre-fabricated dwellings were imported to Victoria during the gold rushes to cope with Melbourne?s rapidly growing population, very few now remain here, or, indeed, in the world.
Osborne House is of historical significance as one of the oldest houses in North Melbourne, its simple style and composition reflecting the austerity of Melbourne?s early years, and for its associations with George Ward Cole. Cole (1793-1879) was a prosperous ship owner and merchant who arrived in Melbourne in 1840. In the new colony he set up as a merchant and established Coles Wharf in 1842. His main residence was St Ninians in Brighton where he entertained Melbourne society. He was elected to the Legislative Council as the member for Gippsland in 1853, resigning in 1855 to return to England. Upon his return to Melbourne in 1857 he was elected MLC for Central Province, being re-elected in 1860 and 1870. Cole was active in a number of important debates at the time, including ones over unemployment, defence, flooding of the Yarra, the development of the Harbour Trust, the Railways and the Constitution. As both Coles Wharf and St Ninians have been demolished, Osborne House is perhaps the only extant building associated with Cole.
-
-
OSBORNE HOUSE - History
Contextual History:History of Place:
Osborne House was constructed of imported, pre-fabricated timber, probably from America. The Porch derives from contemporary American styles and was similar to that at Cole's house in Brighton, the now-demolished St Ninians. The interior is thought to be paper on rough-sawn grounds and the studs are numbered.
Associated People:
OSBORNE HOUSE - Permit Exemptions
General Exemptions:General exemptions apply to all places and objects included in the Victorian Heritage Register (VHR). General exemptions have been designed to allow everyday activities, maintenance and changes to your property, which don’t harm its cultural heritage significance, to proceed without the need to obtain approvals under the Heritage Act 2017.Places of worship: In some circumstances, you can alter a place of worship to accommodate religious practices without a permit, but you must notify the Executive Director of Heritage Victoria before you start the works or activities at least 20 business days before the works or activities are to commence.Subdivision/consolidation: Permit exemptions exist for some subdivisions and consolidations. If the subdivision or consolidation is in accordance with a planning permit granted under Part 4 of the Planning and Environment Act 1987 and the application for the planning permit was referred to the Executive Director of Heritage Victoria as a determining referral authority, a permit is not required.Specific exemptions may also apply to your registered place or object. If applicable, these are listed below. Specific exemptions are tailored to the conservation and management needs of an individual registered place or object and set out works and activities that are exempt from the requirements of a permit. Specific exemptions prevail if they conflict with general exemptions. Find out more about heritage permit exemptions here.Specific Exemptions:General
. Minor repairs and maintenance which replaces like with like. Repairs and maintenance must maximise protection and retention of significant fabric and include the conservation of existing original details or elements. Any repairs and maintenance must not exacerbate the decay of fabric due to chemical incompatibility of new materials, obscure visible original fabric or limit access where access currently exists to such original fabric for future maintenance.
. Maintenance, repair and replacement of existing external services such as plumbing, electrical cabling, surveillance systems, pipes or fire services.
. Repair to or removal of items such as air conditioners, pipe work, ducting, wiring, antennae and aerials.
. Works or activities, including emergency stabilisation, necessary to secure safety in an emergency where a structure or part of a structure has been irreparably damaged or destabilised and poses a safety risk to its users or the public. Note: The Executive Director, Heritage Victoria, must be notified within seven days of the commencement of these works or activities.
. Painting of previously painted external surfaces in the same colour, finish and product type provided that preparation or painting does not remove all evidence of earlier paint finishes or schemes.
. Painting of previously painted internal surfaces in the same finish and product type provided that preparation or painting does not remove all evidence of earlier paint finishes or schemes. Note: This exemption does not apply to areas where there is stenciling, or to unpainted, oiled or varnished surfaces.
. Repair and maintenance of the existing external north facing ground floor french doors, skylight, decking, fencing and gates.
. Cleaning, including the removal of surface deposits, by the use of low-pressure water (less than 100 psi at the surface being cleaned) and neutral detergents and mild brushing and scrubbing.
Landscape/ outdoor areas
. The processes of gardening including mowing, pruning, mulching, fertilising, removal of dead or diseased plants, replanting, disease and weed control and maintenance to care for existing plants.
. Subsurface works involving the installation, removal or replacement of existing watering and drainage systems or other services.
. Repair and maintenance of existing hard landscaping including fencing, gates, carparking areas, paving, decking, footpaths and driveways.
. installation of physical barriers or traps to enable vegetation protection and management of vermin such as rats, mice and possums.
. Removal of tree seedlings and suckers.
. Works within the envelope of the shed to the north-east of the residence.
Interiors
. Works to maintain or upgrade the existing bathrooms, kitchen and laundry, including installing new appliances, re-tiling and the like.
. Installation, removal or replacement of carpets and/or flexible floor coverings, window furnishings, and devices for mounting wall hung artworks.
. Maintenance, repair and replacement of light switches, power outlets, light fixtures, tracks and the like.
. Maintenance, repair and replacement of non-original plasterboard in existing locations.
. Installation, removal or replacement of existing electrical wiring. If wiring is currently exposed, it should remain exposed. If it is fully concealed it should remain fully concealed.
. Removal or replacement of smoke and fire detectors, alarms and the like.
. Repair, removal or replacement of existing ducted, hydronic or concealed radiant type heating provided that the central plant is concealed, and that the work is done in a manner which does not alter original building fabric.
. Installation of plant within the roof space, providing that it does not impact on the external appearance of the building or involve structural changes.
. Installation, removal or replacement of bulk insulation in the roof space.
OSBORNE HOUSE - Permit Exemption Policy
General Conditions
. All exempted alterations are to be planned and carried out in a manner which prevents damage to the original fabric of Osborne House.
. Should it become apparent during further inspection or the carrying out of works that original or previously hidden or inaccessible details of Osborne House are revealed which relate to the significance of Osborne House, then the exemption covering such works shall cease and Heritage Victoria shall be notified as soon as possible.
. All works should ideally be informed by a Conservation Management Plan prepared for the place. The Executive Director is not bound by any Conservation Management Plan and permits still must be obtained for works suggested in any Conservation Management Plan.
. Nothing in this determination prevents the Heritage Council from amending or rescinding all or any of the permit exemptions.
. Nothing in this determination exempts owners or their agents from the responsibility to seek relevant planning or building permits from the relevant responsible authority, where applicable.
-
-
-
-
-
FORMER CARLTON AND UNITED BREWERY
 Victorian Heritage Register H0024
Victorian Heritage Register H0024 -
FORMER PRIMARY SCHOOL NO. 2365
 Victorian Heritage Register H0970
Victorian Heritage Register H0970 -
FORMER ROYAL AUSTRALIAN ARMY MEDICAL CORPS TRAINING DEPOT
 Victorian Heritage Register H0717
Victorian Heritage Register H0717
-
..esterville
 Yarra City
Yarra City -
1 Alfred Crescent
 Yarra City
Yarra City -
1 Barkly Street
 Yarra City
Yarra City
-
-







