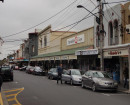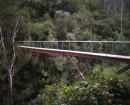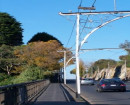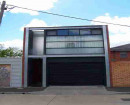OLD PHYSICS CONFERENCE ROOM AND GALLERY
156-292 GRATTAN STREET PARKVILLE, MELBOURNE CITY
-
Add to tour
You must log in to do that.
-
Share
-
Shortlist place
You must log in to do that.
- Download report
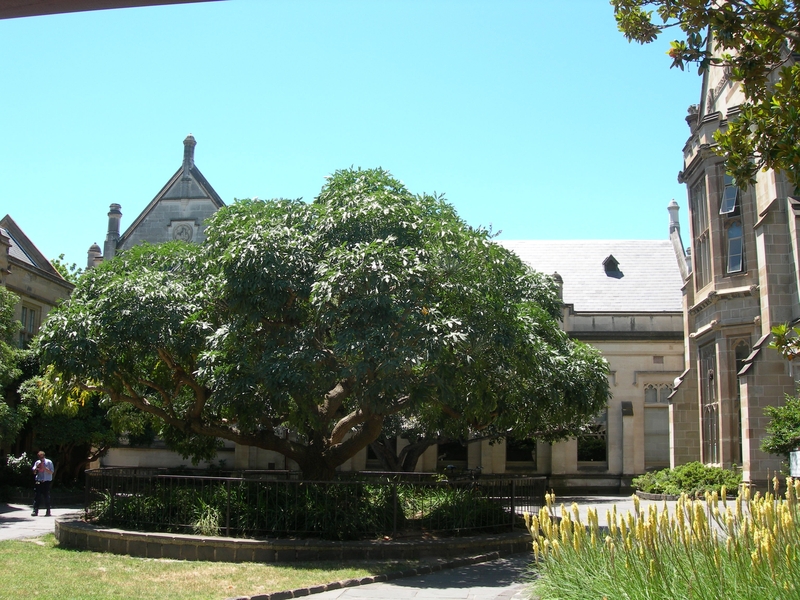

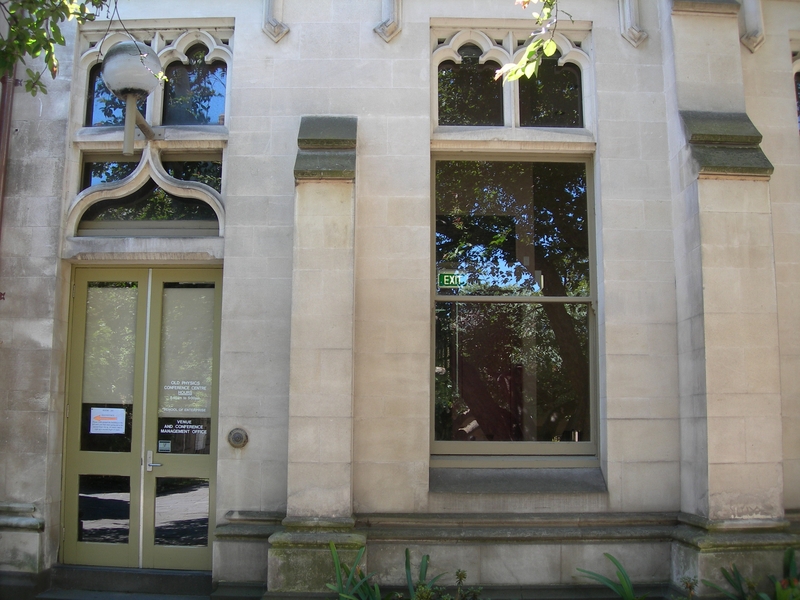
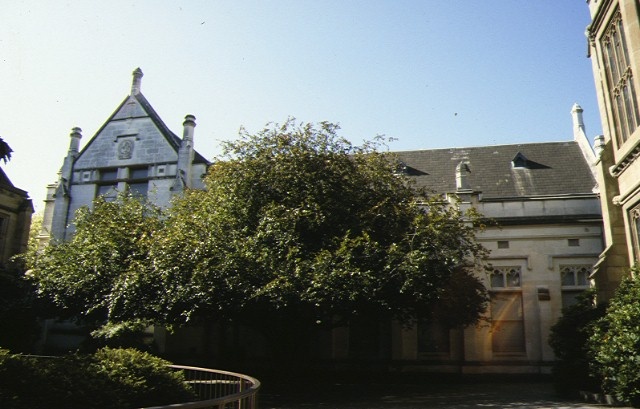


Statement of Significance
What is significant?
The Old Physics Conference Room and Gallery, originally the School of Natural Philosophy, is a two storey building complex formed in two wings. It was constructed in several stages, beginning with designs by architects Reed, Henderson and Smart in 1888-9. Accommodation included a lecture theatre, laboratory, workshop and an apparatus room. The stone walls are buttressed, have square headed windows and turretted gable ends. The steeply pitched roof is covered with slates. The same architects prepared designs for an addition in 1891. Other stages of development took place in 1919 and 1923 to designs by the Public Works Department. There were also alterations in 1933 to the original block.
In 1935 the Physics Department accommodated the Commonwealth X-ray and Radium Laboratory, under the supervision of the Professor of Physics, who was the Commonwealth Department of Health’s chief adviser. In 1938 the entire block was renovated under supervision of the Public Works Department Chief Architect Percy Everett.
Most of the 1891 additions were demolished in 1973 when the Department of Physics, as it was by then known, moved to a new building. Decorative remnants from the interior were placed in Deakin Court. The interiors were altered to form the University Gallery and conference centre.
How is it significant?
The Old Physics Conference Room and Gallery is of historical and architectural significance to the State of Victoria.
Why is it significant?
The Old Physics Conference Room and Gallery is architecturally significant as one of the buildings designed by Reed, Henderson and Smart to accommodate the new phase of science schools in the late nineteenth century. Being in the collegiate Gothic style, it relates to the original and adjacent university buildings by Francis White.
The Old Physics Conference Room and Gallery is historically significant as a building demonstrating the increasing importance of scientific teaching and research in the late nineteenth century, arising out of the colony's educational reforms introduced in the 1880s. In particular, it reflects the growth of the new discipline of physics that had its origins in the teachings of natural philosophy.
The Old Physics Conference Room and Gallery is historically significant for its association with Professor TH Laby and his work with the Commonwealth x-ray and radium laboratory first established at the university in 1928.
-
-
OLD PHYSICS CONFERENCE ROOM AND GALLERY - History
History of Place:
(From: Heritage Report on a proposal to introduce a computer laboratory into part of Old Physics Conference Centre and Gallery, George Tibbits 1997)
The foundation Professor of Philosophy, Henry Andrew, was appointed in 1882 and used rooms in the old Quadrangle for teaching. Planning for a new building for Natural Philosophy began in 1886. The new building uincluded laboratories for students to work through exercises and experiments. Henry Andrew died before the plans were realised and Professor Thomas Lyle oversaw the 1889 and 1891 Reed, Henderson and Smart designs. Lyle was succeeded by Professor Thomas Laby who realised the 1919 and 1933 additions designed by the Public Works Department.
Associated People: Professor Henry Andrew
Professor Thomas Lyle
Professor T H laby
Percy EverettOLD PHYSICS CONFERENCE ROOM AND GALLERY - Permit Exemptions
General Exemptions:General exemptions apply to all places and objects included in the Victorian Heritage Register (VHR). General exemptions have been designed to allow everyday activities, maintenance and changes to your property, which don’t harm its cultural heritage significance, to proceed without the need to obtain approvals under the Heritage Act 2017.Places of worship: In some circumstances, you can alter a place of worship to accommodate religious practices without a permit, but you must notify the Executive Director of Heritage Victoria before you start the works or activities at least 20 business days before the works or activities are to commence.Subdivision/consolidation: Permit exemptions exist for some subdivisions and consolidations. If the subdivision or consolidation is in accordance with a planning permit granted under Part 4 of the Planning and Environment Act 1987 and the application for the planning permit was referred to the Executive Director of Heritage Victoria as a determining referral authority, a permit is not required.Specific exemptions may also apply to your registered place or object. If applicable, these are listed below. Specific exemptions are tailored to the conservation and management needs of an individual registered place or object and set out works and activities that are exempt from the requirements of a permit. Specific exemptions prevail if they conflict with general exemptions. Find out more about heritage permit exemptions here.
-
-
-
-
-
FORMER CARLTON AND UNITED BREWERY
 Victorian Heritage Register H0024
Victorian Heritage Register H0024 -
DRUMMOND TERRACE
 Victorian Heritage Register H0872
Victorian Heritage Register H0872 -
LOTHIAN BUILDINGS
 Victorian Heritage Register H0372
Victorian Heritage Register H0372
-
'Lawn House' (Former)
 Hobsons Bay City
Hobsons Bay City -
1 Fairchild Street
 Yarra City
Yarra City -
10 Richardson Street
 Yarra City
Yarra City
-
-






