FORMER ANGLISS & CO STABLES
40-44 LITTLE BOURKE STREET MELBOURNE, MELBOURNE CITY
-
Add to tour
You must log in to do that.
-
Share
-
Shortlist place
You must log in to do that.
- Download report
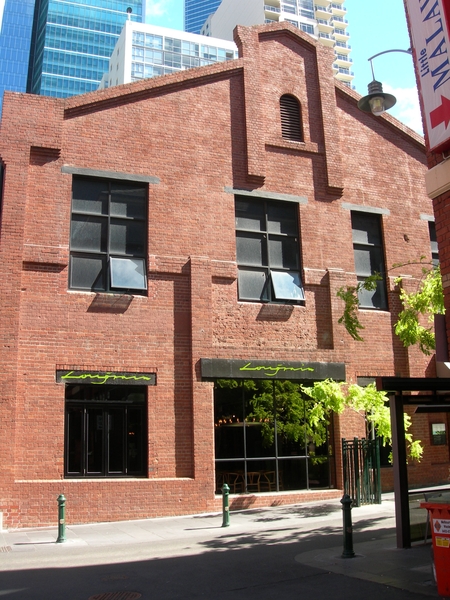

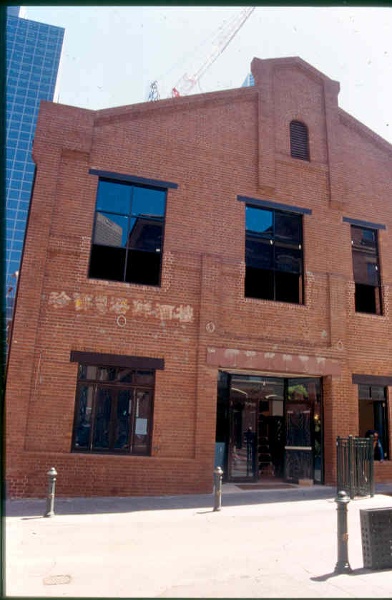
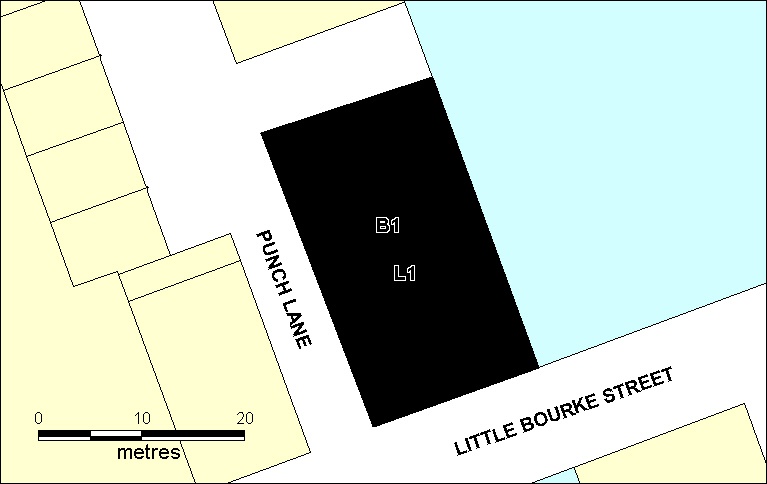
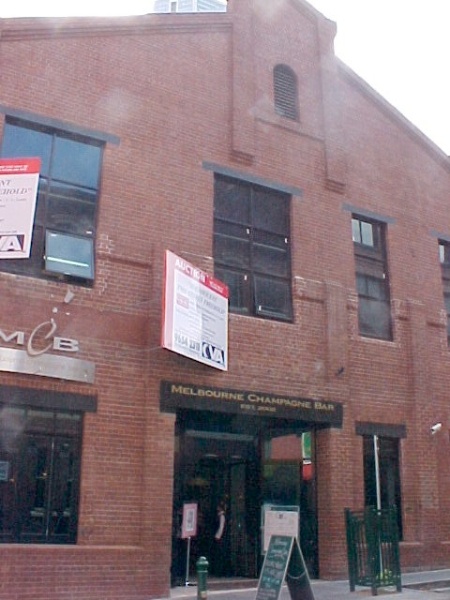
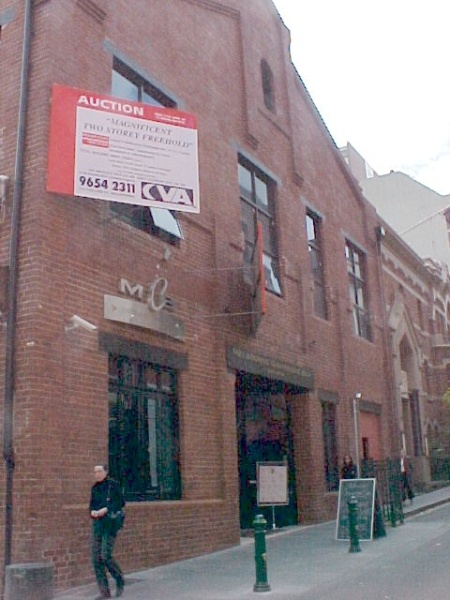
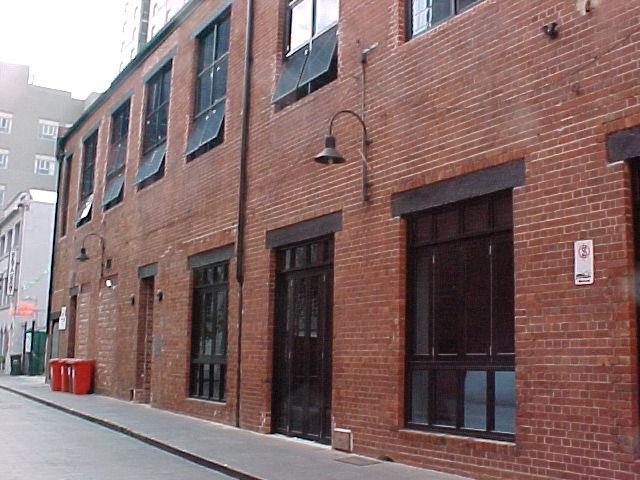

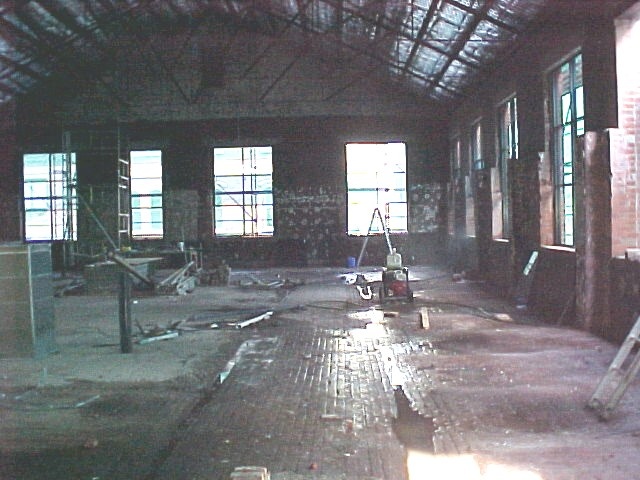

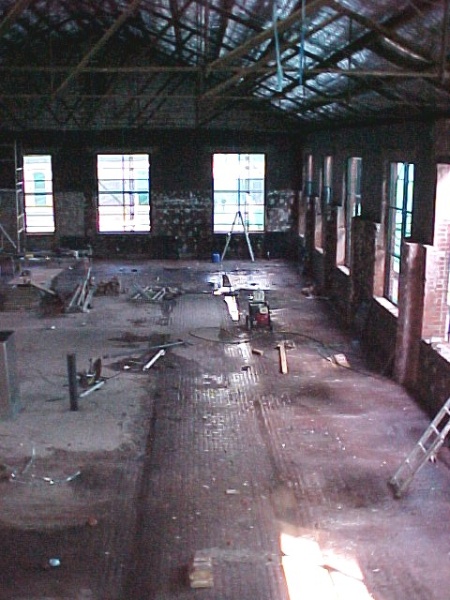
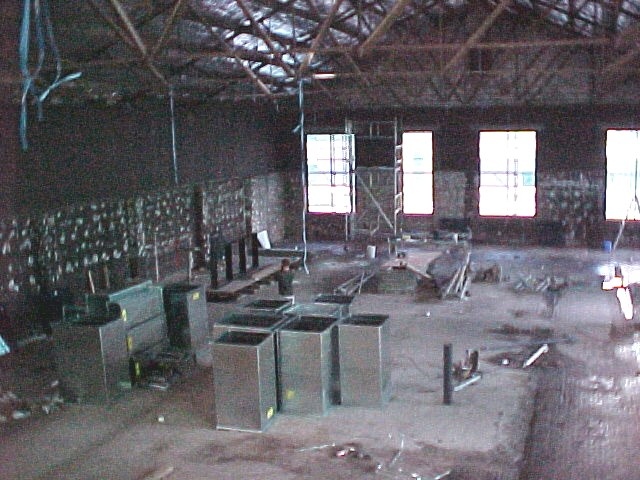

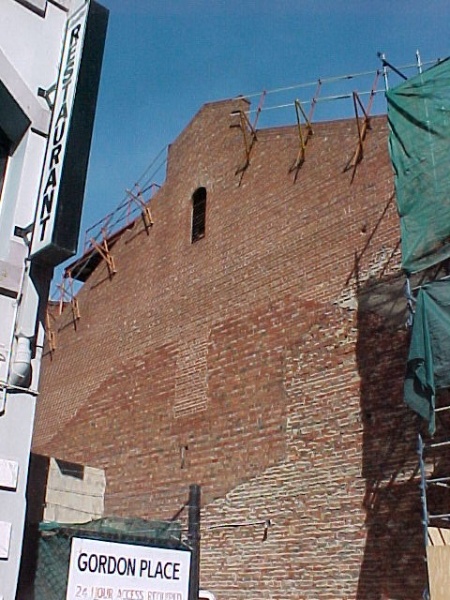
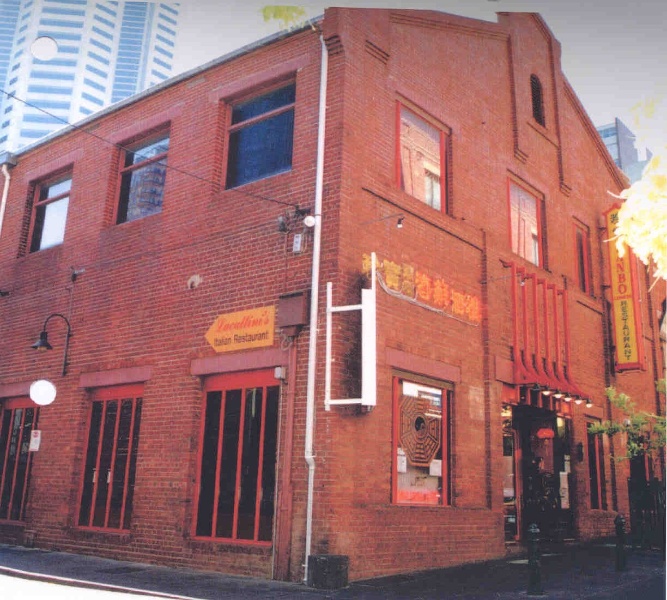
Statement of Significance
What is significant?
The former William Angliss & Co Stables building was constructed in 1900. It is constructed of face red brick with a gabled roof, terminated by an elegant parapet. The roof had a continuous lantern, now gone, but the gables retain arched openings with louvres which provided ventilation for the hay loft. The first floor is constructed of concrete reinforced with expanded metal, supported by encased iron or steel beams and columns. Expanded metal reinforcement in concrete floors is not known before c1907 in Victoria, and the floor may have been a later change to the building. The first floor surface is lined with bricks. Drainage and cleaning of the horse stalls was facilitated by shallow channels formed in the brick surface. Square post holes and the well worn, undulating brick surface indicate the former location of the stalls. Part of the concrete ramp to the first floor, covered with bluestone pitchers, survives. The hay loft has been removed but brick piers set against the first floor walls and below the level of the exposed wrought iron trusses indicate its former location.
William Angliss opened his first butcher shop in North Carlton in 1886, before moving to larger premises in Bourke Street in 1892. Angliss went on to establish a vast empire of pastoral stations and was a dominant force in the local meat and frozen meat export trade, which was centered on his Imperial Freezing Works at Footscray, opened in 1905. The Bourke Street premises, which operated as a butchers shop, remained the headquarters for Angliss throughout his career. In order to provide accommodation for horses and vehicles used in the delivery of meat to city customers, in 1900 Angliss built the substantial two-storied brick stables in Little Bourke Street, close to the rear of his Bourke Street premises. Carts and wagons were parked on the ground floor and horses ascended to the first floor via a ramp. The first floor had accommodation for about 45 horses. It was claimed afternoon sightseers gathered daily to watch the horses as they were unharnessed and safely mounted up the incline.
How is it significant?
The former William Angliss & Co stables building is historically and architecturally significant to the State of Victoria.
Why is it significant?
The former William Angliss & Co Stables building is historically significant as a rare surviving example of a two-storey stables building. No other two storey examples where horses were stabled on the first floor are known to exist. The stables is historically significant for its association with the meat business of William Angliss & Co, one of Melbourne’s leading butchers and a pioneer of the frozen meat export trade. The building clearly demonstrates the continuing reliance of city businesses into the early twentieth century on horse-drawn transport.
The former William Angliss & Co Stables building is architecturally significant for its early reinforced concrete floor and concrete ramp. Expanded metal reinforcement was one of the systems competing with the Monier system employed by John Monash in the first decade of the twentieth century. The building is architecturally significant for its surviving brick floor, which is an eloquent expression of the former function of the building.
-
-
FORMER ANGLISS & CO STABLES - Permit Exemptions
General Exemptions:General exemptions apply to all places and objects included in the Victorian Heritage Register (VHR). General exemptions have been designed to allow everyday activities, maintenance and changes to your property, which don’t harm its cultural heritage significance, to proceed without the need to obtain approvals under the Heritage Act 2017.Places of worship: In some circumstances, you can alter a place of worship to accommodate religious practices without a permit, but you must notify the Executive Director of Heritage Victoria before you start the works or activities at least 20 business days before the works or activities are to commence.Subdivision/consolidation: Permit exemptions exist for some subdivisions and consolidations. If the subdivision or consolidation is in accordance with a planning permit granted under Part 4 of the Planning and Environment Act 1987 and the application for the planning permit was referred to the Executive Director of Heritage Victoria as a determining referral authority, a permit is not required.Specific exemptions may also apply to your registered place or object. If applicable, these are listed below. Specific exemptions are tailored to the conservation and management needs of an individual registered place or object and set out works and activities that are exempt from the requirements of a permit. Specific exemptions prevail if they conflict with general exemptions. Find out more about heritage permit exemptions here.Specific Exemptions:General Conditions: 1. All exempted alterations are to be planned and carried out in a manner which prevents damage to the fabric of the registered place or object. General Conditions: 2. Should it become apparent during further inspection or the carrying out of alterations that original or previously hidden or inaccessible details of the place or object are revealed which relate to the significance of the place or object, then the exemption covering such alteration shall cease and the Executive Director shall be notified as soon as possible. General Conditions: 3. If there is a conservation policy and plan approved by the Executive Director, all works shall be in accordance with it. General Conditions: 4. Nothing in this declaration prevents the Executive Director from amending or rescinding all or any of the permit exemptions. General Conditions: 5. Nothing in this declaration exempts owners or their agents from the responsibility to seek relevant planning or building permits from the responsible authority where applicable.Interior:
All non-structural interior work such as commercial fit-outs that does not affect the exterior appearance of the building is permit exempt, excepting that the brick wall surfaces on the first floor should not be painted or plastered or otherwise covered up without a permit.
Exterior:
Removal of extraneous items such as external lighting, air conditioners, pipe work, ducting, flues, wiring, antennae, aerials, fly screens and louvres etc, and making good.
FORMER ANGLISS & CO STABLES - Permit Exemption Policy
The purpose of the permit exemptions is to allow works that do not impact on the significance of the place to occur without the need for a permit.
Repairs and maintenance that replace like materials with like are permit exempt.
The stables building has a high degree of intactness. Externally the significance resides in the preserved exterior form of the building ie a two storey brick structure with gabled roof and parapet. The fenestration has been enlarged and the lantern removed from the roof but the recent removal of extraneous signage has returned the building to an uncluttered appearance more in keeping with its significance. Signage should be preferably kept to a minimum and reference made to the City of Melbourne local provisions for signage policy for the Bourke Hill precinct.
Internally the significance resides in the preserved reinforced concrete floor and brick floor surface. A staircase at the rear of the building has been inserted but otherwise the floor is intact. The reinforced concrete floor and its brick surface, and the surviving portion of the ramp should not be altered without a permit.
Permit exemptions take account of the need to operate the building commercially.
-
-
-
-
-
FORMER CARLTON AND UNITED BREWERY
 Victorian Heritage Register H0024
Victorian Heritage Register H0024 -
ROSAVILLE
 Victorian Heritage Register H0408
Victorian Heritage Register H0408 -
MEDLEY HALL
 Victorian Heritage Register H0409
Victorian Heritage Register H0409
-
'Mororo' 13 Oxford Street, Malvern
 Stonnington City
Stonnington City -
1 Arnold Street
 Yarra City
Yarra City -
1 Austin Street
 Yarra City
Yarra City
-
-












