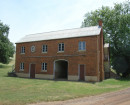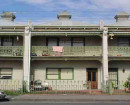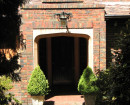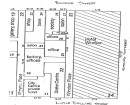HABBIES HOWE HOMESTEAD
65, 110 & 135 DROPMORE ROAD HIGHLANDS, MITCHELL SHIRE
-
Add to tour
You must log in to do that.
-
Share
-
Shortlist place
You must log in to do that.
- Download report
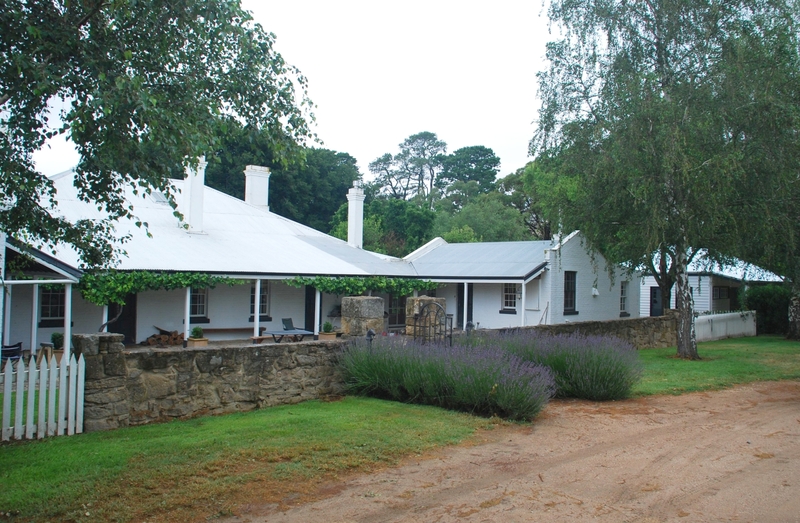



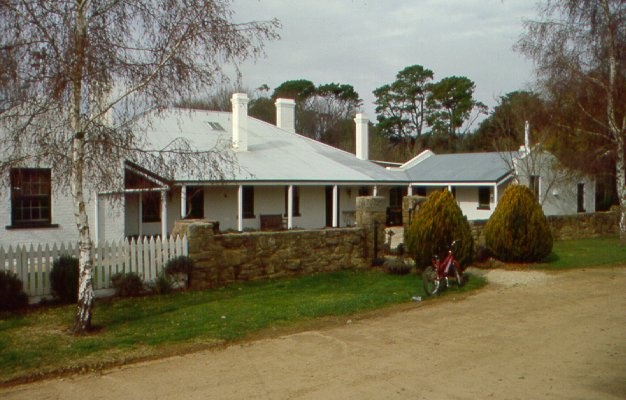
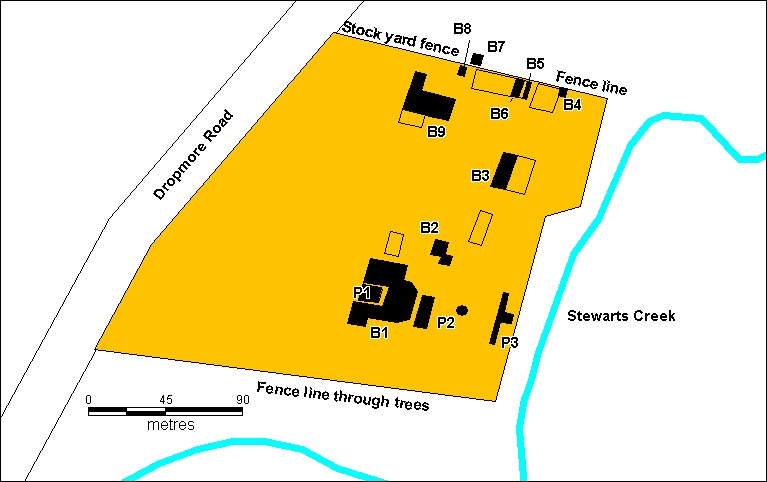

Statement of Significance
What is significant?
Habbies Howe pastoral run, originally known as Kobyboyn, was established by pastoralist George Taylor in 1841. Gideon Stewart, who acquired the run in c1843, was from Scotland. The later name of Habbies Howe was apparently derived from a district close to Edinburgh. Stewart arrived in Port Phillip with 500 pounds and 500 sheep via Van Diemens Land. After running several other stations he finally settled at Habbies Howe.
The precise date of the single storey house is not known. The date has been variously estimated between 1847 and 1852. It is constructed of bricks fired in a kiln on the run, pit-sawn timber and shingles. The shingles to the roof survive beneath a later cladding of corrugated iron, and are still visible beneath the verandah. Tradition states that the house was designed along the lines of an Indian bungalow, but this claim remains unsubstantiated. Internally the principle rooms are arranged around a central, top-lit octagonal shaped living room. Two wings at the rear of the house create a courtyard area. The kitchen wing to the south was originally detached. It was linked to the house in the 1960s, and was rebuilt following destruction by a falling tree in 1978. The c1870s wing to the north had additions to the design of architect Walter Butler in 1933.
It has been suggested that around 1933 the garden designer Edna Walling was engaged to advise on the redesign of the garden. Butler and Walling worked together on other house and garden developments, for example at Coombe Cottage, Coldstream. At Habbies Howe it is believed that Walling was responsible for the stone paving and walls, a stone seat, and steps down to Stewart Creek at the bottom of the garden.
The garden planting at the front of the house contains an extensive collection of colourful ornamental trees and shrubs under planted with perennials and bulbs. Opposite the front steps are two fine weeping silver birches (Betula pendula 'Youngii') and to the north a fine silver pear (Pyrus salicifolia 'Pendula'). Only one tree, an old pear tree (Pyrus communis) in a shrubbery to the north of the front lawn is thought to remain from the early period of the garden. There is also an interesting L-shaped planting east of the tennis court consisting of eight Purple ?leaved Dutch Elms (Ulmus x hollandica 'Purpuascens') which are uncommon in cultivation and appear to have been planted in the 1920s ?30s. The eastern edge of the garden is defined by Stewarts Creek.
The farm buildings include a large timber woolshed, the earliest part of which dates form the 1850s. There is also a timber stable, thought to date to the 1850s. In the garden there is a small gardener's cottage, with an iron flue, dating to c1870. Adjacent are timber gates and ornamental posts, marking the original vehicle entrance to the east side of the house. Along the northern garden boundary is an early picket fence.
Part of Kobyboyn was surveyed for a township in the 1850s. Only a very few buildings were erected, and the remains of a weatherboard building, Ryan's Hotel, was relocated in the nineteenth century to Habbies Howe.
How is it significant?
Habbies Howe is of architectural, historical and aesthetic significance to the State of Victoria.
Why is it significant?
Habbies Howe is of architectural significance for the highly unusual design of the house. Only one other house in Victoria is known to have a similar plan, Byramine Homestead at Yarrawonga, built in the 1840s. There is not known to be any connection, but Byramine is also claimed to be designed along the lines of an Indian bungalow.
Habbies Howe is of historical significance for its associations with the pastoral industry of central Victoria. The stables and shearing shed are early examples of their type. They are clearly shown in an early painting of Habbies Howe, c1850s, which hangs in the house. The painting has been passed on to successive owners. The gardener's cottage and shed located to the north side of the garden is an unusual building. The killing and meat hanging sheds are located close to the shearing shed, and are representative of their type.
The Habbies Howe garden is of aesthetic significance. The extensive granite stone paving in the courtyard, the walls and pillars, iron gate, and a seat referred to as the Walling Seat, are of a form and style associated with Walling's garden designs. The rich variety of ornamental trees and shrubs, roses and perennials and sweeping lawns provide an attractive setting to the house.
-
-
HABBIES HOWE HOMESTEAD - History
The painting hanging at Habbies Howe depicts the homestead with a linear garden laid out at the front, the kitchen wing just visible, a separate cottage to the left which may have been the original hut, the gardener’s cottage, a building that is possibly the stables, the shearing shed and extensive post and rail fencing. Given that the gardener’s cottage is known to be c870s, the painting must be later than 1870.
Habbies Howe was held by George Taylor in 1841, with 12,800 acres and 4000 sheep. In 1848 Gideon Stewart, in a dispute over boundaries with his neighbours at Ghin Ghin, claimed in a caveat that he had held the run for nearly five years. 1844 is close to the time he surrendered his run at Broadford. Stewart’ father was a Scottish farmer who lost his land in the north of Scotland to a nobleman who wished to create a deer-park (H G Martindale, New Crossing Place A History of Seymour and its Shire, 2nd ed [Melbourne] 1982, pp 23-4). According to Ann Thwaites, the Stewarts were tenant farmers (‘Habbies Howe’, Architecture in Australia, April 1971, p 163). At the nobleman’s expense a ship was chartered to take the dislocated farmers and their livestock to Tasmania (Thwaites, p 163).
Gideon, provided with 500 pounds and 500 sheep by his father, came over Bass Strait in c1838 and worked his way north via Donnybrook and Mount Piper, near Broadford.
The house took two years to build. The date given by Martindale was “soon after 1850”, but this is corrected by the editor of the book’s second edition to be 1847. Stewart acquired the neighbouring run of Rocky Passes, and in 1858 also added Glenlyon. Gideon died in 1862, aged 42. He was succeeded by his son, and the family retained ownership until 1920.
Habbies Howe was one of the first stations in the district to introduce power shearing, in c1907 (Martindale p 71).
In 1933 Walter Butler designed additions for the house. The north wing was executed to his design. A copy of his plan survives at the State Library (copy on file).HABBIES HOWE HOMESTEAD - Permit Exemptions
General Exemptions:General exemptions apply to all places and objects included in the Victorian Heritage Register (VHR). General exemptions have been designed to allow everyday activities, maintenance and changes to your property, which don’t harm its cultural heritage significance, to proceed without the need to obtain approvals under the Heritage Act 2017.Places of worship: In some circumstances, you can alter a place of worship to accommodate religious practices without a permit, but you must notify the Executive Director of Heritage Victoria before you start the works or activities at least 20 business days before the works or activities are to commence.Subdivision/consolidation: Permit exemptions exist for some subdivisions and consolidations. If the subdivision or consolidation is in accordance with a planning permit granted under Part 4 of the Planning and Environment Act 1987 and the application for the planning permit was referred to the Executive Director of Heritage Victoria as a determining referral authority, a permit is not required.Specific exemptions may also apply to your registered place or object. If applicable, these are listed below. Specific exemptions are tailored to the conservation and management needs of an individual registered place or object and set out works and activities that are exempt from the requirements of a permit. Specific exemptions prevail if they conflict with general exemptions. Find out more about heritage permit exemptions here.Specific Exemptions:
General Conditions:
1. All exempted alterations are to be planned and carried out in a manner which prevents damage to the fabric of the registered place or object.
2. Should it become apparent during further inspection or the carrying out of alterations that original or previously hidden or inaccessible details of the place or object are revealed which relate to the significance of the place or object, then the exemption covering such alteration shall cease and the Executive Director shall be notified as soon as possible.
3. If there is a conservation policy and plan approved by the Executive Director, all works shall be in accordance with it.
4. Nothing in this declaration prevents the Executive Director from amending or rescinding all or any of the permit exemptions.
Nothing in this declaration exempts owners or their agents from the responsibility to seek relevant planning or building permits from the responsible authority where applicable.
House Exterior
* Minor repairs and maintenance which replace like with like.
* Removal of extraneous items such as air conditioners, pipe work, ducting, wiring, antennae, aerials etc, and making good.
House Interior
* Painting of previously painted walls and ceilings provided that preparation or painting does not remove evidence of the earlier paint or other decorative scheme.
* Refurbishment of bathrooms, toilets and or en suites including removal, installation or replacement of sanitary fixtures and associated piping, mirrors, wall and floor coverings.
* Installation, removal or replacement of kitchen benches and fixtures including sinks, stoves, ovens, refrigerators, dishwashers etc and associated plumbing and wiring.
* Removal of paint from originally unpainted or oiled joinery, doors, architraves, skirtings and decorative strapping.
* Installation, removal or replacement of carpets and/or flexible floor coverings.
* Installation, removal or replacement of curtain track, rods, blinds and other window dressings.
* Installation, removal or replacement of hooks, nails and other devices for the hanging of mirrors, paintings and other wall mounted artworks.
* Installation, removal or replacement of electrical wiring provided that all new wiring is fully concealed and any original light switches, pull cords, push buttons or power outlets are retained in-situ. Note: if wiring original to the place was carried in timber conduits then the conduits should remain in-situ.
* Installation, removal or replacement of bulk insulation in the roof space.
* Installation, removal or replacement of smoke detectors.
* Installation, removal or replacement of security locks to doors and windows.
* Installation, removal or replacement of security systems provided all wiring is fully concealed
Registered outbuildings
* Minor repairs and maintenance which replace like with like.
* Removal of extraneous items such as air conditioners, pipe work, ducting, wiring, antennae, aerials etc, and making good.
* Alterations or removal of 20th century skillion extension to the shearing shed
* Rewiring of woolshed
Garden/landscape
* The process of gardening and maintenance, mowing, hedge clipping, bedding displays, removal of dead plants, disease and weed control, emergency and safety works to care for existing plants and planting themes
* Removal of vegetation that is not significant to maintain fire safety and to conserve significant buildings and structures
* The replanting of plant species to conserve the landscape character and plant collections and themes
* Any works undertaken in accordance with an agreed conservation plan or objectives
* Repairs, conservation and maintenance to hard landscape elements, buildings, structures, ornaments, roads and paths, drainage and irrigation system
* Management of trees in accordance with Australian Standard; Pruning of amenity trees AS4373
* Removal of elements not identified as being significant, and not within the registered area
* Removal of plants listed as noxious weeds in the Catchment and Land Protection Act 1994
* Installation, removal or replacement of garden watering and drainage systems
* Non-commercial signage, lighting, security fire safety and other safety requirements, provided no structural building occurs
* Plant labelling and interpretative signage
* Repainting in the same colour of previously painted surfaces such as garden buildings, structures, fences, gates etc
* Works and alterations to the tennis courtHABBIES HOWE HOMESTEAD - Permit Exemption Policy
The purpose of the permit exemptions is to allow works that do not impact on the significance of the place to occur without the need for a permit. Repairs and maintenance that replace like materials with like are permit exempt.
This is a reasonably complex heritage site, and the preparation of a Conservation Management Plan would clarify future policy and management for both the owners and Heritage Victoria.
Habbies Howe homestead block contains a number of very significant buildings and landscape elements. Modern structures, part of the requirements of managing a modern farm, form part of the current building stock. In several cases registered and non-registered structures stand very closely side by side. Alterations to non-registered buildings should not adversely affect the physical fabric of any registered building.
The hard (stone) landscape forms part of the registration and should not be removed or altered without a permit.
The later, twentieth century skillion extension to the shearing shed is not significant, and may be removed or altered without a permit.
-
-
-
-
-
HABBIES HOWE HOMESTEAD
 Victorian Heritage Register H0336
Victorian Heritage Register H0336
-
..esterville
 Yarra City
Yarra City -
1 Alfred Crescent
 Yarra City
Yarra City -
1 Barkly Street
 Yarra City
Yarra City
-
-




