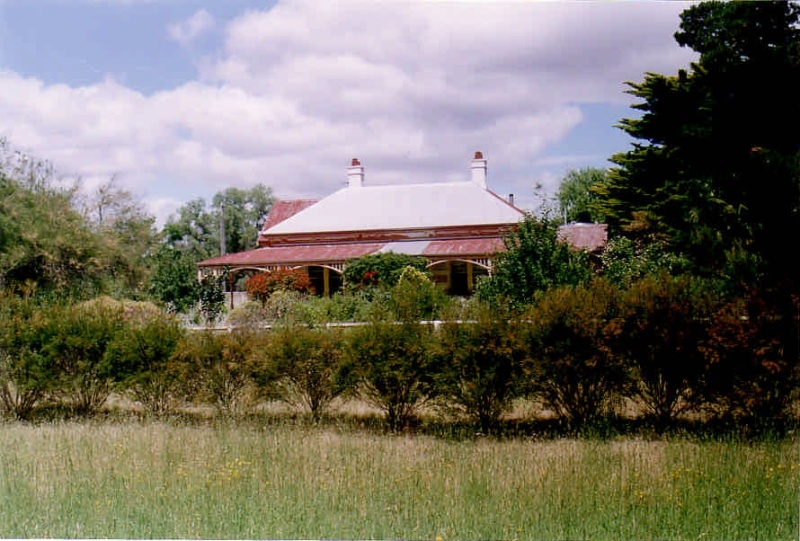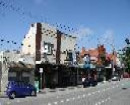House, 382 Dunolly Road, CARAPOOEE
382 Dunolly Road CARAPOOEE, NORTHERN GRAMPIANS SHIRE
-
Add to tour
You must log in to do that.
-
Share
-
Shortlist place
You must log in to do that.
- Download report


Statement of Significance
The house at 382 Dunolly Road, Carapooee has significance as a moderately intact example of a Late Victorian style. Possibly built in the late 19th or early 20th century, the house appears to be in fair condition when viewed from the street.
The house at 382 Dunolly Road, Carapooee is historically and architecturally significant at a LOCAL level. It is associated with residential developments at Carapooee between the late 19th and early 20th centuries, and it demonstrates some original design qualities of a Late Victorian style. These qualities include the hipped roof form, brick chimneys with terra cotta pots, paired timber framed double hung windows and the central timber framed doorway. Other intact or appropriate qualities include the rear gables at the sides, galvanised corrugated iron roof cladding, return verandah supported by turned timber columns and decorated with arched timber fretwork valances, and the narrow eaves with paired timber brackets. The rural setting, mature cypresses and other trees and plantings also contribute to the significance of the place.
Overall, the house at 382 Dunolly Road, Carapooee is of LOCAL significance.
-
-
House, 382 Dunolly Road, CARAPOOEE - Physical Description 1
The house at 382 Dunolly Road, Carapooee has a rural setting with a fenced grassed area having perimeter garden beds and shrubbery, together with a row of mature cypress trees to one side. Other plantings are a mixture of native and exotic trees at the rear and near the front.
There is also more recent planting of shrubbery forming a hedge along the front. The single storey, painted brick, Late Victorian styled house is characterised by a hipped roof form, together with rear gable roofs that project at the side that may represent later additions. There are also rear introduced skillion additions. These roof forms are clad in red-painted galvanised corrugated iron, and more recent galvanised corrugated steel. Early painted brick chimneys with terra cotta pots adorn the roofline. Narrow overhangs with paired timber brackets are features of the eaves.
Another feature of the design is the return verandah. It is supported by more recent turned timber columns, with introduced arched timber fretwork valances that are appropriate.
Other early features of the design include the paired timber framed double hung windows, and the central front timber framed doorway.
The projecting gable at the side has early vermiculated quoinwork along the building corner, and stuccoed gable infill behind decorative timber work.
Heritage Study and Grading
Northern Grampians - Shire of Northern Grampians - Stage 2 Heritage Study
Author: Wendy Jacobs, Vicki Johnson, David Rowe, Phil Taylor
Year: 2004
Grading:
-
-
-
-
-
ST PETERS ANGLICAN CHURCH
 Victorian Heritage Register H2176
Victorian Heritage Register H2176 -
Former St Peter's Church of england
 National Trust H2176
National Trust H2176 -
House (former General Store), 429 Kooreh Road, CARAPOOEE
 Northern Grampians Shire
Northern Grampians Shire
-
-









