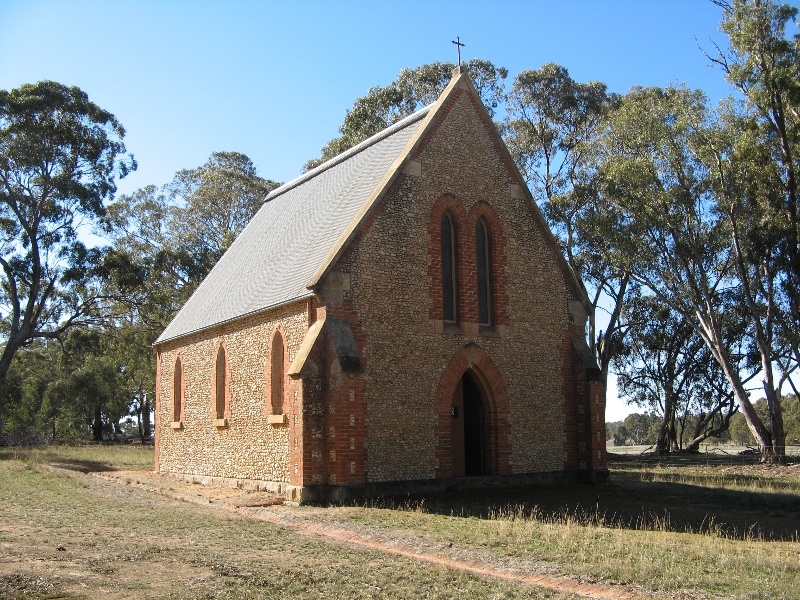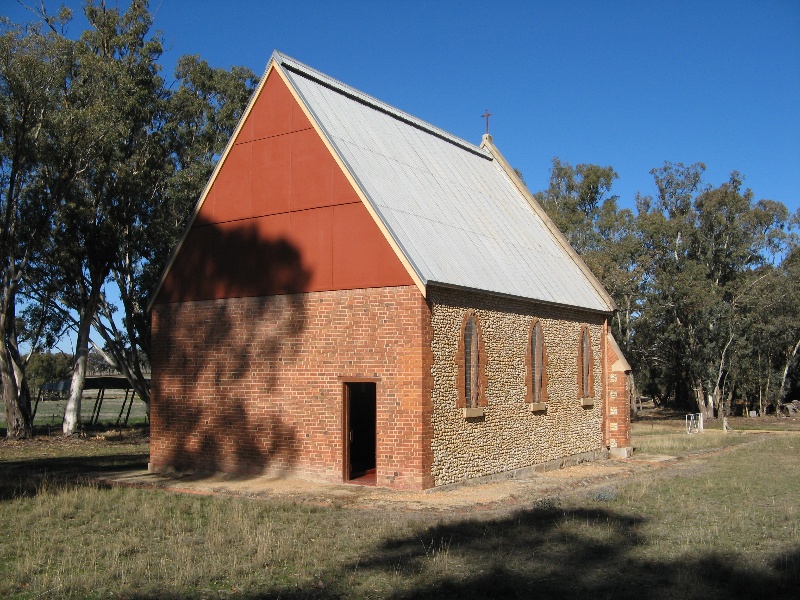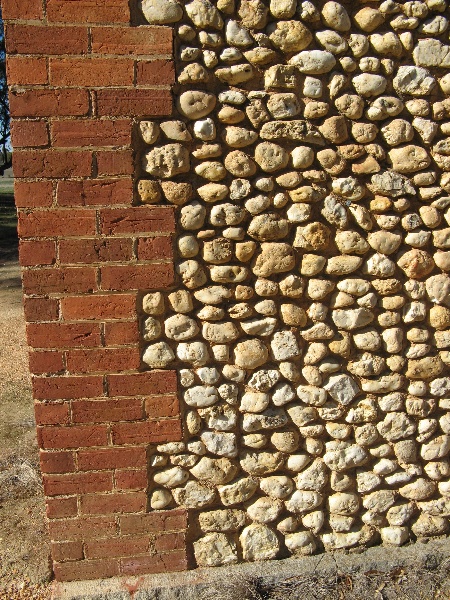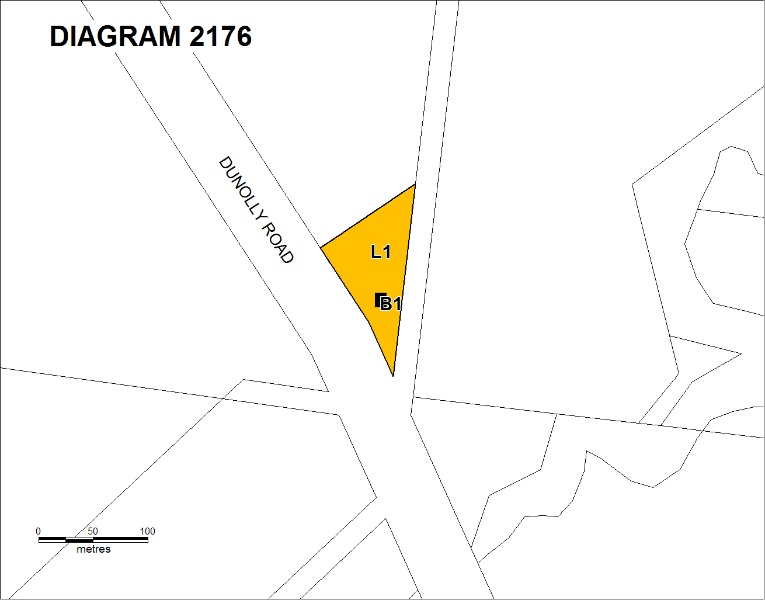ST PETERS ANGLICAN CHURCH
367 DUNOLLY ROAD CARAPOOEE, NORTHERN GRAMPIANS SHIRE
-
Add to tour
You must log in to do that.
-
Share
-
Shortlist place
You must log in to do that.
- Download report






Statement of Significance
What is significant?
St Peter's Anglican Church at Carapooee, known locally as the Pebble Church, was built in 1869-70 to a design by the prominent Melbourne architect Leonard Terry, then the diocesan architect for the Anglican Church. The contractors were Phil Crone and Henry Edwards of St Arnaud. The local men assisted with the construction, gathering the white quartzite cobbles from the hill opposite and carrying them across to the site. The plans made provision for a chancel and a tower with a belfry at the east end, which were never completed. The church opened for worship on Sunday 10 July 1870, before the interior had been completed, and with borrowed seating placed directly on the ground inside the shell of the building. The final cost of construction was only ₤710.4.5 but would have been much higher without the use of voluntary labour and the stone gathered near the site. The English oil painting above the altar was passed on to the church by the Rev Wm Dalton, vicar of St Arnaud 1904-10. Carapooee was a prosperous gold-mining village in the nineteenth century, but by 1924 the local businesses had all closed and the church had become an important community gathering point. By 1965 services were held only once a month and are now only once a year. The church is well maintained by the local community,
St Peter's Anglican Church is a simple Gothic style church on a large rural site, surrounded by an open grassed area with large gum trees. The church has walls of random-coursed rounded water-worn white quartzite cobbles set in a pinkish mortar. The walls rest on a granite base, the quoins, the Gothic arched door and window surrounds and corner buttresses are of red brick, and the roof is of corrugated iron. The rear wall of the church, where the chancel and tower were planned to be, is of red brick. Open brick spoon drains surround the building. Internally the walls are plastered and painted white. There is no ceiling and the roof iron is visible above the timber roof framing. The timber floor has been replaced with concrete. There is a simple stone font, a timber altar and altar rails, and early timber pews. Two marble memorial plaques commemorate local men killed in WWI in France and Gallipoli.
How is it significant?
St Peter's Church at Carapooee is of architectural and historical significance to the State of Victoria.
Why is it significant?
St Peter's Church Anglican Church is of architectural significance as an unusual example in Victoria of the use of English vernacular building materials and techniques. Vernacular traditions were made fashionable in the nineteenth century by the interest in the Picturesque aesthetic and by the Arts and Crafts movement. The church has walls of cobbles, which were a common vernacular building material in parts of England, especially for more humble buildings, as they could be collected locally, thus avoiding the high costs of transportation. It is also an interesting example of a simple rural Gothic church designed by the prominent Melbourne architect, then the Anglican Diocesan architect, Leonard Terry.
St Peter's Church is of historical significance as a reminder of the English origins of the population, and hence of English building techniques, in Victoria in the nineteenth century. The now isolated church building is a reminder of the many small gold mining towns established in Victoria in the nineteenth century, many of which have now virtually disappeared, with only the major public buildings, which were constructed of more permanent materials, now remaining. The church has historical associations with the settlement of the district, is an important part of the surrounding landscape and is a local landmark.
-
-
ST PETERS ANGLICAN CHURCH - History
CONTEXTUAL HISTORY
During the 1850s this area was known as Peter's Diggings, named after the owner of the nearby Strathfillen Station, Mr Peters. By 1862 there was a hotel and store, baker, butchers, other shops and a common school. The site was surveyed in 1866 and became known as Peters, although it was known by the local aborigines as 'The Carapooee', meaning 'an earthly paradise'. As agriculture took over from mining the community had adopted the name Carapooee for the district by 1869.
The first Church of England services in this area were held in the Common School in 1866, but the Common Schools Act of 1862 had decreed that Board of Education schools should not be used as places of public worship, and the teacher denied the congregation access. Services were held at Edelsten's Hotel during 1867-9, but there was some objection to this, and it decided that a church was needed.
Stone was always the most prestigious and the most desirable building material, especially in the Georgian and Victorian periods. However due to the cost of cut stone, the majority of old stone buildings in England are of rubble, or irregular hunks of stone, arranged either randomly or coursed (Alex Clifton-Taylor, The Pattern of English Building, London 1972, pp 33, 37, 43). There has always been a close relationship between the local geology and traditional materials used in English building. There is a long tradition of rubble and pebble construction in Britain, the home of the majority of the early settlers in Victoria and of the early architects, including Leonard Terry, born and trained in Yorkshire. Vernacular construction throughout the world utilises locally available materials, especially for more humble buildings, largely due to the great difficulty, and therefore the high cost involved, in transporting heavy materials. (Alex Clifton-Taylor, The Pattern of English Building, p 22.)
According to the Fleming et all Dictionary of Architecture (1966) a taste for vernacular building
formed a part of the Picturesque from the late eighteenth century (eg the cottage orne), they were generally scorned until the mid to late nineteenth century, when professional architects associated with [William] Morris and the Arts and Crafts movement drew inspiration from them in their search for a way out of historicism while preserving contact with national or local history and traditions.
Rubble building was a very economical means of building where the stones could merely be picked up around the site, and the rough quality of rubble buildings was considered entirely appropriate in country areas. In England flint was commonly used, either picked up in fields, where the farmers were anxious to get rid of them, or water-worn rounded pebbles (less than 3" in diameter) or cobbles (more than 3" in diameter) from beaches. (Clifton-Taylor, pp 44, 193-4) On the alluvial plains of the East Riding of Yorkshire cobbles were once much used for domestic building and for churches. Stone was generally used for the base of the building, and the usefulness of cobbles was increased by combining it with other materials, most often brick. The facing of cobbles was generally only a veneer.
Due to the high cost of transportation in Victoria during the nineteenth century early buildings were often made of locally available materials where possible. These included adzed or pit-sawn slabs, cob, pise and wattle and daub, as well as local stone, such as stone rubble and the Western District bluestone. Lady Jane Franklin noted in 1837 a new house north of Melbourne of stones 'picked up nearby' (noted in Lewis, 'Earth and stone: Stone', in Australian Building, p 3.07.2, online printed 2007.) Lewis also notes that James Orr's Stratford Lodge (VHR H318) at Metcalfe is a rubble granite building claimed to date from 1848.
The architect: Leonard Terry (1825-1884)
[adapted from Miles Lewis, 'Terry, Leonard (1825 - 1884)', Australian Dictionary of Biography, Volume 6, Melbourne University Press, 1976, pp 257-258, and online edition.]
Leonard Terry was born in Yorkshire, reached Melbourne in 1853 and after six months was employed by C. Laing. By the end of 1856 he had his own practice, and after Laing's death the next year Terry succeeded him as the principal designer of banks in Victoria and of buildings for the Anglican Church, of which he was appointed diocesan architect in 1860.
His first-recorded commission, late in 1856, was the design of Sands and Kenny's printing house in Collins Street West. Other commissions included bluestone warehouses in central Melbourne in 1857-58; the Melbourne Club of 1858; the works of the Victoria Sugar Co., Sandridge (Port Melbourne) of 1857-59; Alfred Joyce's house, Norwood, near Maryborough, of 1863-64; and the large James McEwan & Co. ironmongery warehouse of 1869. He also designed many banks.
As diocesan architect, Terry not only designed many Anglican churches but also vetted designs and sometimes, it seems, called tenders from his Melbourne office on behalf of country architects. Thus it is often difficult to determine which buildings were Terry's own, though there is certainty in the case of St Paul's, Humffray Street, Ballarat, (a rebuilt school) of 1861-64; Holy Trinity, East Melbourne, of 1864 (burnt 1905) and its associated deanery of 1864 and parsonage of 1868 and 1875; St John's, Ballarat, of 1864-65 (extended by Terry and Oakden 1884); Christ Church, Birregurra, of 1867; and Holy Trinity, Williamstown, of 1870-74. Terry's churches were generally of bluestone, and in fairly austere Early English or Decorated Gothic. He was supervising architect for St Paul's Cathedral and also undertook commissions for the Roman Catholic Church.
HISTORY OF PLACE
The building of a church at Carapooee was initiated by the Anglican vicar, Rev J B Stair, one of the pioneer clergy of the Parish of St Arnaud. A grant of land was set aside for Church of England purposes in January 1868 and a building fund was set up. The site chosen, close to where gold was first discovered in the district, was on the border of two parishes, Moolerr and Carapooee, so that it could better serve a large and scattered population, and was originally known as St Peter's Moolerr. In January 1869 a meeting was called and work began almost immediately on a new church building, designed by Leonard Terry, the diocesan architect for the Anglican Church between 1860 and 1884. The contractors were Phil Crone and Henry Edwards of St Arnaud, and locals of all denominations assisted with the construction, maintenance and use. The miners gathered the white quartz cobbles from the hill opposite and carried them across to the site.
The plans as drawn (the originals survive) made provision for a chancel and a tower with a belfry at the east end, but these were never completed and this end retains the face brick wall intended to be temporary.
The foundation stone was laid by Mr V N Mogg of Swanwater Station on 31 May 1869, assisted by Rev Stair. The church opened for worship on Sunday 10 July 1870, before the interior had been completed, and with borrowed seating sitting directly on the ground inside the shell of the building.
The final cost of construction was only ₤710.4.5, but would have been much higher without the use of voluntary labour and the locally gathered stone. Cartage costs would otherwise have been very high, with cartage for the lime alone being ₤31. The building was financed by means of loans, church grants and public subscriptions. The formal opening, after a gift of ₤100 from a church society in England funded the completion of the interior, was on 25 October 1874, and the preacher on that occasion was the Dean of Melbourne, the Very Rev H B McCartney.
The oil painting above the altar was given by the Rev Wm Dalton, vicar of St Arnaud 1904-10. A lady in Somerset had given it to him after hearing him preach there in 1910, with the request that it be given to a small church that would be pleased to have it. It went with him to several parishes before an appropriate home was found for it.
The church has continued to be known informally as the Pebble Church. By 1924 it became an important community gathering point, as the local businesses had by then all closed, and by 1965 services were held only once a month. By 2008 an annual service only is held, in October, accompanied by a popular community picnic. The church is also popular for weddings. It is been well maintained by the local community.
REFERENCES:
Data sheet for St Peter's In Shire of Northern Grampians - Stage 2 Heritage Study, 2004.
Leaflets produced by the church: St Peter's Carapooee. The Pebble Church, by W A Reid [ND], and S Peter's Anglican Church, St Arnaud-Dunnolly Road, Carapooee. The Pebble Church, [by Joan Harmon], 15 October 2006.
ST PETERS ANGLICAN CHURCH - Assessment Against Criteria
a. The historical importance, association with or relationship to Victoria's history of the place or object
St Peter's Church is a reflection of the English origins of the population, and hence of English building techniques, in Victoria in the nineteenth century. The church has historical associations with the settlement of the district, and the now isolated church building is a reminder of the many small gold mining towns established in Victoria in the nineteenth century, many of which have now virtually disappeared, with only the major public buildings, which were constructed of more permanent materials, now remaining.
b. The importance of a place or object in demonstrating rarity or uniqueness
St Peter's Anglican Church at Carapooee is a rare example in Victoria of a building with walls of cobbles, which were a common vernacular building material in parts of England, especially for more humble buildings, as they could be collected locally, thus avoiding the high costs of transportation. Cobble construction however is extremely rare in Victoria
c. The place or object's potential to educate, illustrate or provide further scientific investigation in relation to Victoria's cultural heritage
d. The importance of a place or object in exhibiting the principal characteristics or the representative nature of a place or object as part of a class or type of places or objects
St Peter's Church Anglican Church is an unusual example in Victoria of the use of English vernacular building materials and techniques, which were made fashionable in the nineteenth century by the interest in the Picturesque aesthetic and by the Arts and Crafts movement. It is also an interesting example of a simple rural Gothic church designed by the prominent Melbourne architect, then the Anglican Diocesan architect, Leonard Terry.
e. The importance of the place or object in exhibiting good design or aesthetic characteristics and/or in exhibiting a richness, diversity or unusual integration of features
f. The importance of the place or object in demonstrating or being associated with scientific or technical innovations or achievements
g. The importance of the place or object in demonstrating social or cultural associations
h. Any other matter which the Council deems relevant to the determination of cultural heritage significance
ST PETERS ANGLICAN CHURCH - Plaque Citation
This Gothic church, known as the Pebble Church, was designed by the prominent Melbourne architect Leonard Terry and built in 1869-70 of stones collected from the hill opposite, and reflects English vernacular traditions.
ST PETERS ANGLICAN CHURCH - Permit Exemptions
General Exemptions:General exemptions apply to all places and objects included in the Victorian Heritage Register (VHR). General exemptions have been designed to allow everyday activities, maintenance and changes to your property, which don’t harm its cultural heritage significance, to proceed without the need to obtain approvals under the Heritage Act 2017.Places of worship: In some circumstances, you can alter a place of worship to accommodate religious practices without a permit, but you must notify the Executive Director of Heritage Victoria before you start the works or activities at least 20 business days before the works or activities are to commence.Subdivision/consolidation: Permit exemptions exist for some subdivisions and consolidations. If the subdivision or consolidation is in accordance with a planning permit granted under Part 4 of the Planning and Environment Act 1987 and the application for the planning permit was referred to the Executive Director of Heritage Victoria as a determining referral authority, a permit is not required.Specific exemptions may also apply to your registered place or object. If applicable, these are listed below. Specific exemptions are tailored to the conservation and management needs of an individual registered place or object and set out works and activities that are exempt from the requirements of a permit. Specific exemptions prevail if they conflict with general exemptions. Find out more about heritage permit exemptions here.Specific Exemptions:General Conditions: 1. All exempted alterations are to be planned and carried out in a manner which prevents damage to the fabric of the registered place or object. General Conditions: 2. Should it become apparent during further inspection or the carrying out of works that original or previously hidden or inaccessible details of the place or object are revealed which relate to the significance of the place or object, then the exemption covering such works shall cease and Heritage Victoria shall be notified as soon as possible. General Conditions: 3. If there is a conservation policy and plan endorsed by the Executive Director, all works shall be in accordance with it. Note: The existence of a Conservation Management Plan or a Heritage Action Plan endorsed by the Executive Director, Heritage Victoria provides guidance for the management of the heritage values associated with the site. It may not be necessary to obtain a heritage permit for certain works specified in the management plan. General Conditions: 4. Nothing in this determination prevents the Executive Director from amending or rescinding all or any of the permit exemptions. General Conditions: 5. Nothing in this determination exempts owners or their agents from the responsibility to seek relevant planning or building permits from the responsible authorities where applicable. Minor Works : Note: Any Minor Works that in the opinion of the Executive Director will not adversely affect the heritage significance of the place may be exempt from the permit requirements of the Heritage Act. A person proposing to undertake minor works may submit a proposal to the Executive Director. If the Executive Director is satisfied that the proposed works will not adversely affect the heritage values of the site, the applicant may be exempted from the requirement to obtain a heritage permit. If an applicant is uncertain whether a heritage permit is required, it is recommended that the permits co-ordinator be contacted.ST PETERS ANGLICAN CHURCH - Permit Exemption Policy
The purpose of the Permit Policy is to assist when considering or making decisions regarding works to the place. It is recommended that any proposed works be discussed with an officer of Heritage Victoria prior to them being undertaken or a permit is applied for. Discussing any proposed works will assist in answering any questions the owner may have and aid any decisions regarding works to the place. It is recommended that a Conservation Management Plan is undertaken to assist with the future management of the cultural significance of the place.
The extent of registration protects the whole site. The significance of the place lies in its rarity and intactness as a simple Gothic style church with walls of cobbles, a most unusual building material in Victoria. All of the registered building is integral to the significance of the place and any external or internal alterations that impact on its significance are subject to permit application.
-
-
-
-
-
Former St Peter's Church of england
 National Trust H2176
National Trust H2176 -
House (former General Store), 429 Kooreh Road, CARAPOOEE
 Northern Grampians Shire
Northern Grampians Shire -
House, 382 Dunolly Road, CARAPOOEE
 Northern Grampians Shire
Northern Grampians Shire
-
'The Pines' Scout Camp
 Hobsons Bay City
Hobsons Bay City -
106 Nicholson Street
 Yarra City
Yarra City -
12 Gore Street
 Yarra City
Yarra City
-
-
Notes See all notes
Ray Brown • 25/03/20
The simple lead lattice windows with the alternating coloured borders, separated by a flower design, were the work of the Ferguson & Urie stained glass company of Curzon Street North Melbourne.
Public contributions
Notes See all notes
Ray Brown • 25/03/20
The simple lead lattice windows with the alternating coloured borders, separated by a flower design, were the work of the Ferguson & Urie stained glass company of Curzon Street North Melbourne.












